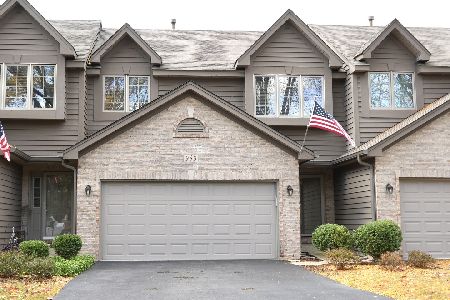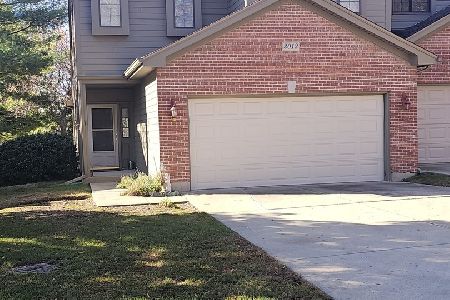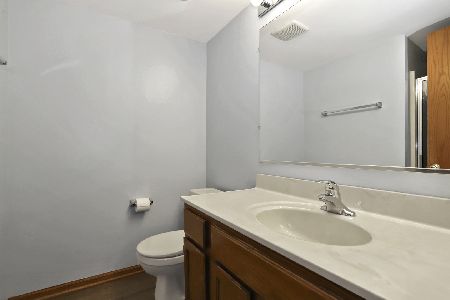946 Millcreek Circle, Elgin, Illinois 60123
$154,000
|
Sold
|
|
| Status: | Closed |
| Sqft: | 1,900 |
| Cost/Sqft: | $84 |
| Beds: | 3 |
| Baths: | 2 |
| Year Built: | 1993 |
| Property Taxes: | $4,900 |
| Days On Market: | 5191 |
| Lot Size: | 0,00 |
Description
Meticulously maintained tri level end unit townhome. Spacious open floor plan has vaulted ceilings, skylights & eat in kitchen that opens to large living room/great room, fireplace and hardwood floors on the main level. Finished lower level has family room, 3rd bedroom/den & full bath. Freshly painted and move in ready. Enjoy quiet surroundings from deck or patio. Close to shopping, metra, I90 and Sherman Hospital.
Property Specifics
| Condos/Townhomes | |
| 2 | |
| — | |
| 1993 | |
| Walkout | |
| — | |
| No | |
| — |
| Kane | |
| Millcreek | |
| 200 / Monthly | |
| Insurance,Exterior Maintenance,Lawn Care,Snow Removal | |
| Lake Michigan | |
| Public Sewer | |
| 07942807 | |
| 0609127044 |
Nearby Schools
| NAME: | DISTRICT: | DISTANCE: | |
|---|---|---|---|
|
Middle School
Kimball Middle School |
46 | Not in DB | |
|
High School
Elgin High School |
46 | Not in DB | |
Property History
| DATE: | EVENT: | PRICE: | SOURCE: |
|---|---|---|---|
| 24 Jan, 2012 | Sold | $154,000 | MRED MLS |
| 23 Nov, 2011 | Under contract | $159,900 | MRED MLS |
| 11 Nov, 2011 | Listed for sale | $159,900 | MRED MLS |
Room Specifics
Total Bedrooms: 3
Bedrooms Above Ground: 3
Bedrooms Below Ground: 0
Dimensions: —
Floor Type: Carpet
Dimensions: —
Floor Type: Carpet
Full Bathrooms: 2
Bathroom Amenities: —
Bathroom in Basement: 1
Rooms: No additional rooms
Basement Description: Finished
Other Specifics
| 2 | |
| — | |
| — | |
| — | |
| Common Grounds | |
| COMMON | |
| — | |
| Full | |
| — | |
| Range, Dishwasher, Refrigerator, Washer, Dryer, Disposal | |
| Not in DB | |
| — | |
| — | |
| — | |
| Gas Log, Gas Starter |
Tax History
| Year | Property Taxes |
|---|---|
| 2012 | $4,900 |
Contact Agent
Nearby Similar Homes
Nearby Sold Comparables
Contact Agent
Listing Provided By
Baird & Warner











