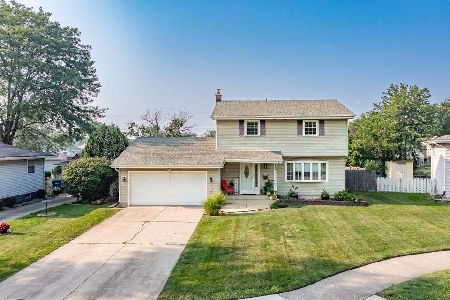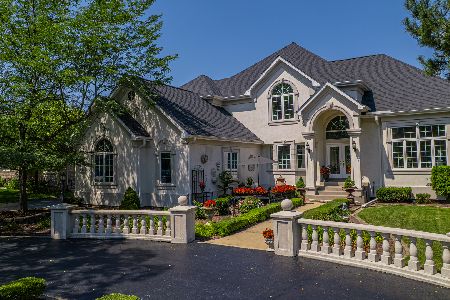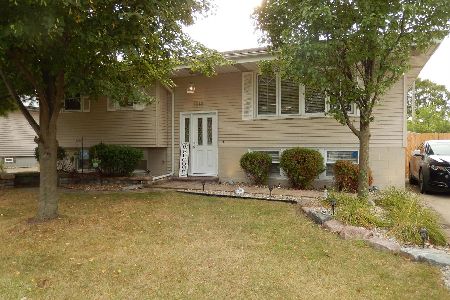946 Northgate Drive, Dyer, Indiana 46311
$187,750
|
Sold
|
|
| Status: | Closed |
| Sqft: | 2,268 |
| Cost/Sqft: | $83 |
| Beds: | 5 |
| Baths: | 2 |
| Year Built: | 1972 |
| Property Taxes: | $1,872 |
| Days On Market: | 4093 |
| Lot Size: | 0,00 |
Description
Many newer amenities in this 5 bdrm home including roof (complete tear off), vinyl windows, insulated front door, 90% efficient furnace w/humidifier and whole house air cleaner (great for those with allergies), updated upstairs bath, BRAND NEW 16x10 ft. wood deck. Upstairs has hw floors and lower level is complete w/neutral tile. 4 Star schools w/Protsman elementary having just been rebuilt. Close to all major hwys.
Property Specifics
| Single Family | |
| — | |
| Bi-Level | |
| 1972 | |
| None | |
| BI-LEVEL | |
| No | |
| — |
| Other | |
| — | |
| 0 / Not Applicable | |
| None | |
| Public | |
| Public Sewer | |
| 08714506 | |
| 451001428023 |
Property History
| DATE: | EVENT: | PRICE: | SOURCE: |
|---|---|---|---|
| 31 Oct, 2014 | Sold | $187,750 | MRED MLS |
| 8 Sep, 2014 | Under contract | $187,750 | MRED MLS |
| 27 Aug, 2014 | Listed for sale | $187,750 | MRED MLS |
Room Specifics
Total Bedrooms: 5
Bedrooms Above Ground: 5
Bedrooms Below Ground: 0
Dimensions: —
Floor Type: Hardwood
Dimensions: —
Floor Type: Hardwood
Dimensions: —
Floor Type: Ceramic Tile
Dimensions: —
Floor Type: —
Full Bathrooms: 2
Bathroom Amenities: No Tub
Bathroom in Basement: —
Rooms: Bedroom 5,Play Room
Basement Description: None
Other Specifics
| 2.5 | |
| Block | |
| Concrete | |
| Balcony | |
| Fenced Yard | |
| 65X151 | |
| — | |
| None | |
| Hardwood Floors | |
| — | |
| Not in DB | |
| Sidewalks, Street Lights, Street Paved | |
| — | |
| — | |
| — |
Tax History
| Year | Property Taxes |
|---|---|
| 2014 | $1,872 |
Contact Agent
Nearby Similar Homes
Nearby Sold Comparables
Contact Agent
Listing Provided By
McColly Real Estate






