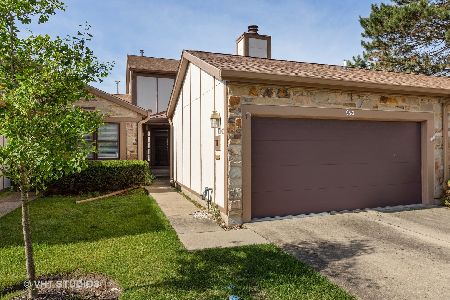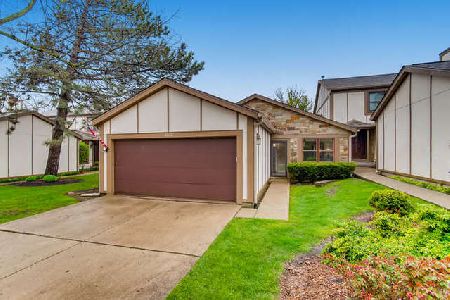946 Wheaton Oaks Drive, Wheaton, Illinois 60187
$307,000
|
Sold
|
|
| Status: | Closed |
| Sqft: | 1,602 |
| Cost/Sqft: | $197 |
| Beds: | 2 |
| Baths: | 2 |
| Year Built: | 1980 |
| Property Taxes: | $5,416 |
| Days On Market: | 2159 |
| Lot Size: | 0,00 |
Description
This home had 67 days that were temporarily off the market. We are back with this amazing home!! Beautifully maintained Wheaton Oaks end unit ranch home! 2 bedroom, 2 baths with basement plus 2 car garage. Natural light throughout from all the windows of this end unit ranch. The kitchen has white cabinets, corian counters, recessed lights and travetine backsplash. Newer Stainless Steel appliances ('19). Lots of hardwood floors. There is a huge family room with a updated fireplace and a door that leads to the deck. Large master suite has new carpert ('19), walk in closet and updated attached bath ('19). There is a second bedroom plus a full bath. New furnace, central air and humidifier in 2020. New roof to be installed 3/20. Spend time on the deck gazing at the pond. Please wear your mask while viewing. Booties and gloves will be provided. Thank you.
Property Specifics
| Condos/Townhomes | |
| 1 | |
| — | |
| 1980 | |
| Full | |
| — | |
| No | |
| — |
| Du Page | |
| Wheaton Oaks | |
| 350 / Monthly | |
| Clubhouse,Pool,Exterior Maintenance,Lawn Care,Snow Removal | |
| Lake Michigan | |
| Public Sewer | |
| 10659398 | |
| 0508420006 |
Nearby Schools
| NAME: | DISTRICT: | DISTANCE: | |
|---|---|---|---|
|
Grade School
Sandburg Elementary School |
200 | — | |
|
Middle School
Monroe Middle School |
200 | Not in DB | |
|
High School
Wheaton North High School |
200 | Not in DB | |
Property History
| DATE: | EVENT: | PRICE: | SOURCE: |
|---|---|---|---|
| 15 Oct, 2020 | Sold | $307,000 | MRED MLS |
| 12 Aug, 2020 | Under contract | $315,000 | MRED MLS |
| 6 Mar, 2020 | Listed for sale | $315,000 | MRED MLS |
Room Specifics
Total Bedrooms: 2
Bedrooms Above Ground: 2
Bedrooms Below Ground: 0
Dimensions: —
Floor Type: Carpet
Full Bathrooms: 2
Bathroom Amenities: —
Bathroom in Basement: 0
Rooms: No additional rooms
Basement Description: Unfinished
Other Specifics
| 2 | |
| — | |
| — | |
| Deck | |
| Corner Lot,Cul-De-Sac | |
| 43X117X47X118 | |
| — | |
| Full | |
| Hardwood Floors, First Floor Bedroom, First Floor Full Bath | |
| Range, Microwave, Dishwasher, Refrigerator, Washer, Dryer, Stainless Steel Appliance(s) | |
| Not in DB | |
| — | |
| — | |
| — | |
| — |
Tax History
| Year | Property Taxes |
|---|---|
| 2020 | $5,416 |
Contact Agent
Nearby Similar Homes
Nearby Sold Comparables
Contact Agent
Listing Provided By
RE/MAX of Naperville





