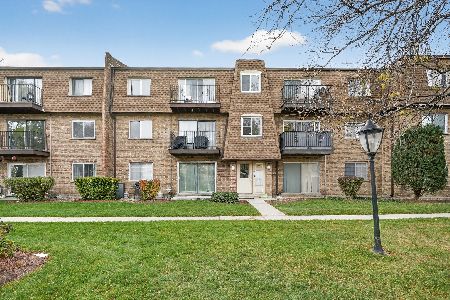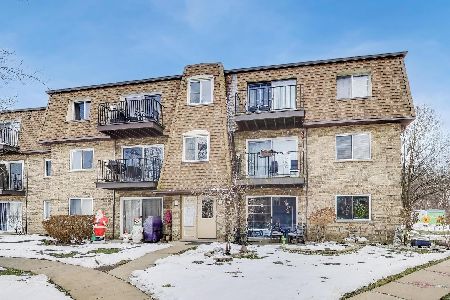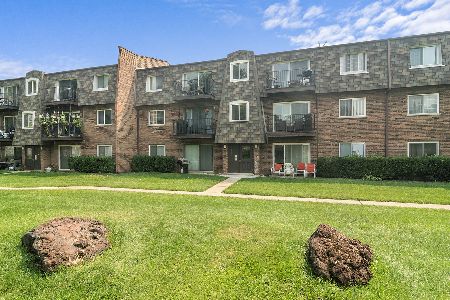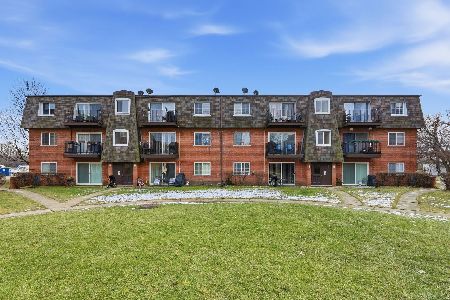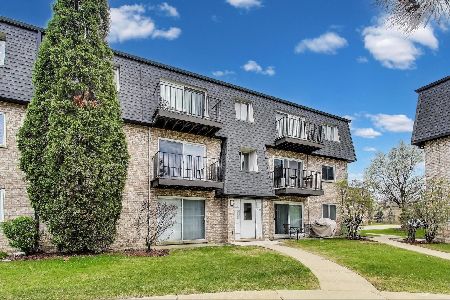9462 Bay Colony Drive, Des Plaines, Illinois 60016
$145,000
|
Sold
|
|
| Status: | Closed |
| Sqft: | 1,100 |
| Cost/Sqft: | $132 |
| Beds: | 2 |
| Baths: | 1 |
| Year Built: | 1977 |
| Property Taxes: | $2,305 |
| Days On Market: | 2005 |
| Lot Size: | 0,00 |
Description
PREVIEW AND PURCHASE! Renovated kitchen including new shaker cabinets, counters and stainless appliances. Natural oak color laminate flooring throughout the living, dining, hall and both bedrooms. Recessed lighting in every room. New electrical panel. Upon entering, you're greeted by a spacious and sunlit living and dining room. Living room features a slider that opens to a front patio of the courtyard. The new cabinetry, counters and appliances in the kitchen has space for a table and chairs. 2 large bedrooms. Light and bright full hall bath. Washer and dryer just outside of the back door of unit off of the kitchen which also contains an enclosed and locked storage space for seasonal items. Reserved parking right outside the back door, visible from the kitchen window with guest parking along the back wall abutting 294. Rentals are allowed. Enjoy the summer days with an outdoor pool, basketball court and club house. Jacuzzi and sauna also a great stress-reliever and in the club house. Excellent proximity to expressways, shopping, dining, schools, and public transportation. Get an offer in!
Property Specifics
| Condos/Townhomes | |
| 3 | |
| — | |
| 1977 | |
| None | |
| — | |
| No | |
| — |
| Cook | |
| Bay Colony | |
| 325 / Monthly | |
| Water,Parking,Insurance,Clubhouse,Pool,Exterior Maintenance,Lawn Care,Snow Removal | |
| Lake Michigan | |
| Public Sewer | |
| 10790693 | |
| 09162010331139 |
Nearby Schools
| NAME: | DISTRICT: | DISTANCE: | |
|---|---|---|---|
|
Grade School
North Elementary School |
62 | — | |
|
Middle School
Chippewa Middle School |
62 | Not in DB | |
|
High School
Maine East High School |
207 | Not in DB | |
Property History
| DATE: | EVENT: | PRICE: | SOURCE: |
|---|---|---|---|
| 28 Aug, 2020 | Sold | $145,000 | MRED MLS |
| 29 Jul, 2020 | Under contract | $145,000 | MRED MLS |
| 21 Jul, 2020 | Listed for sale | $145,000 | MRED MLS |
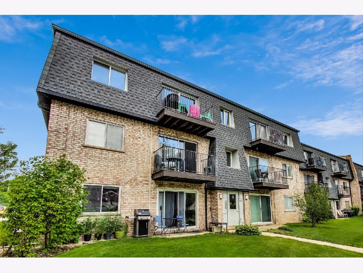
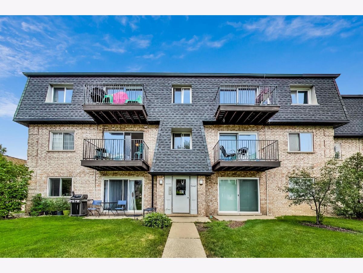
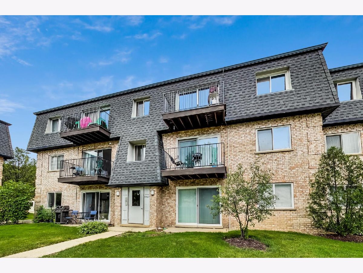
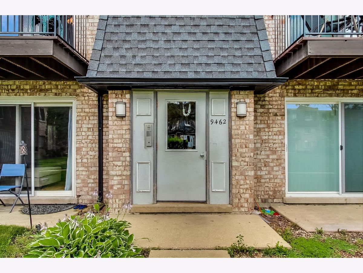
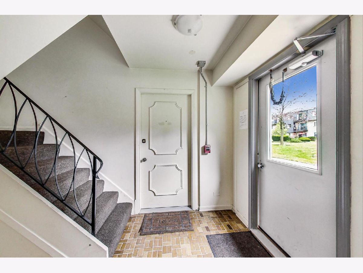
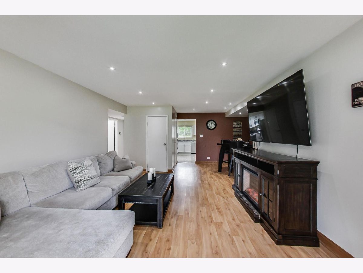
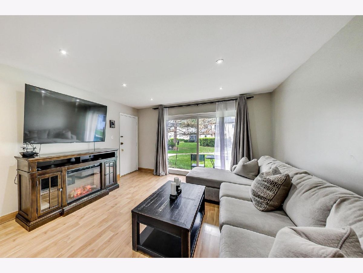
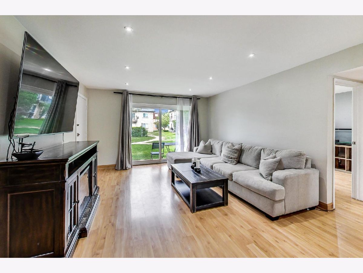
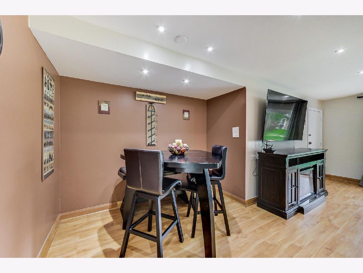
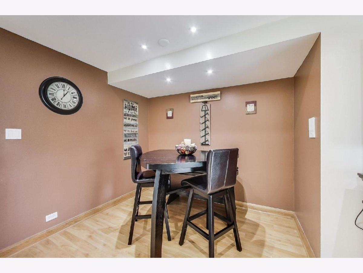
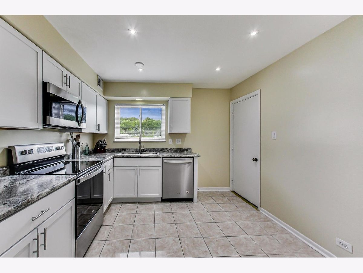
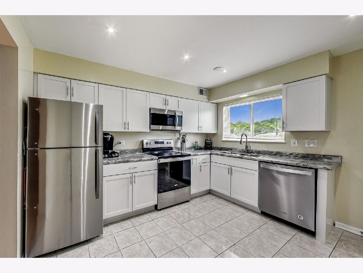
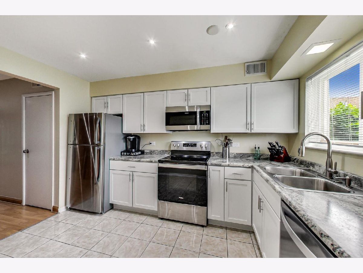
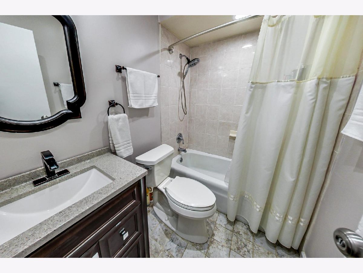
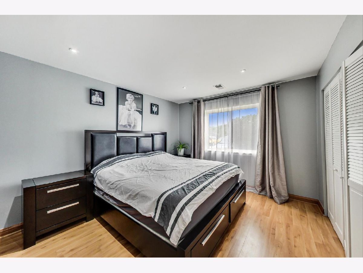
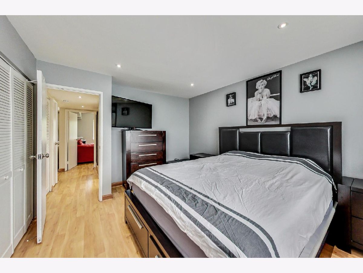
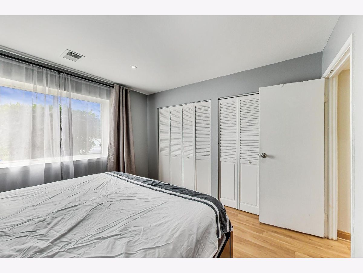
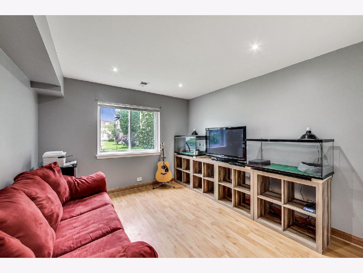
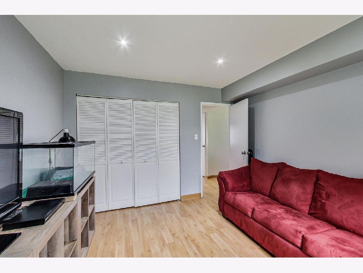
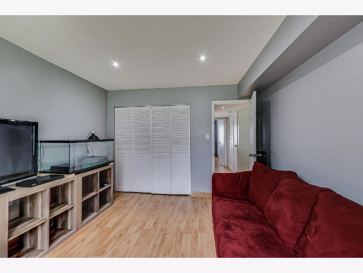
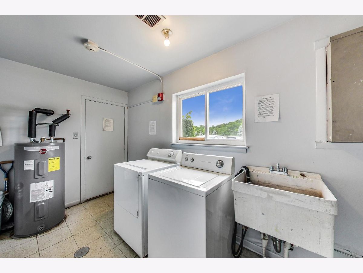
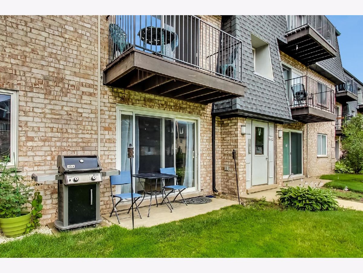
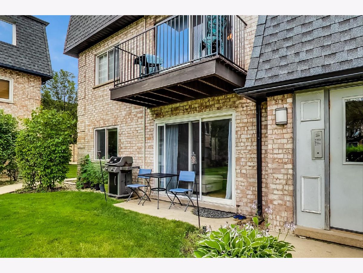
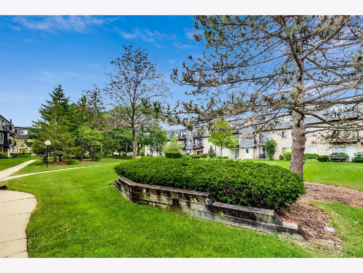
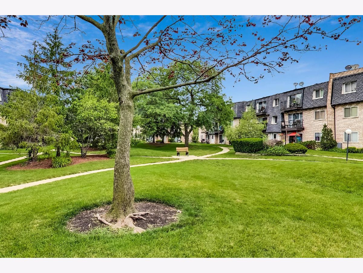
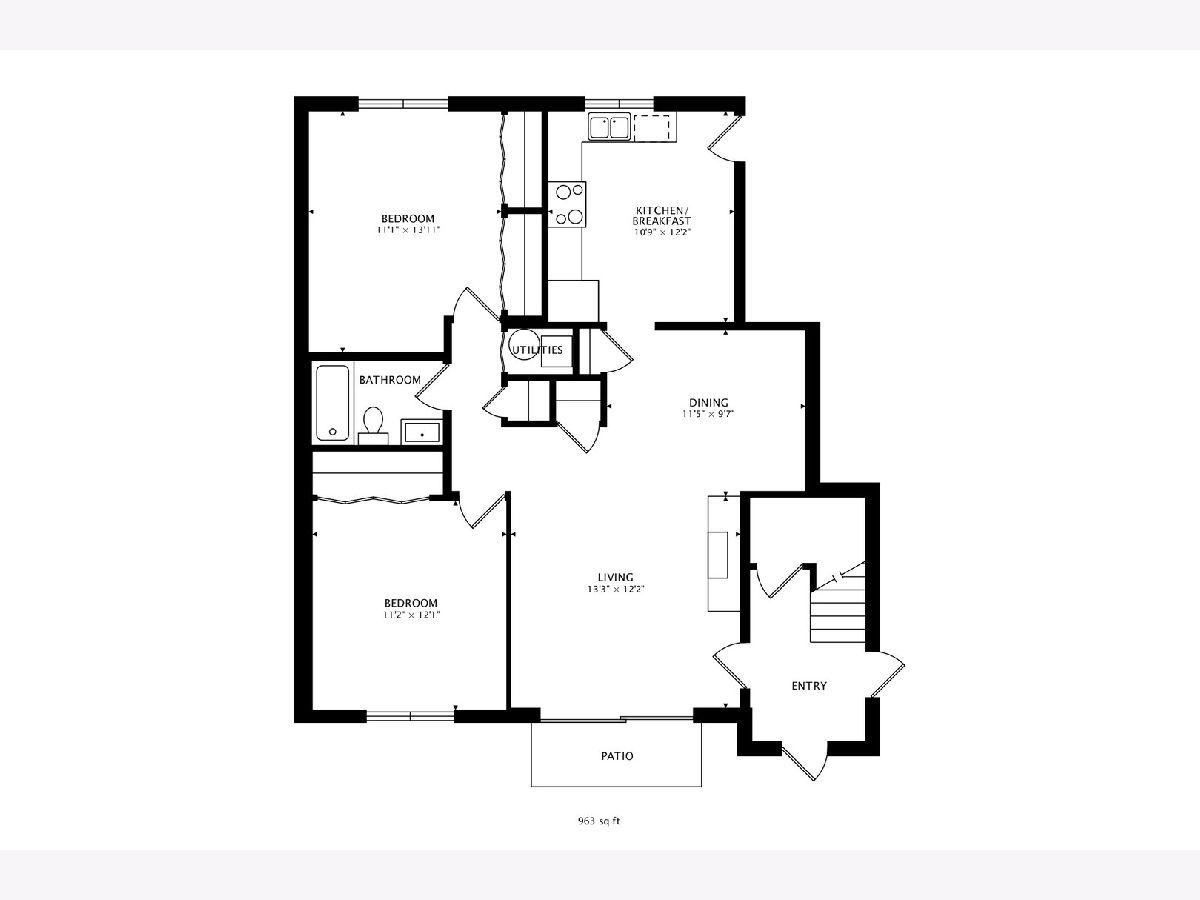
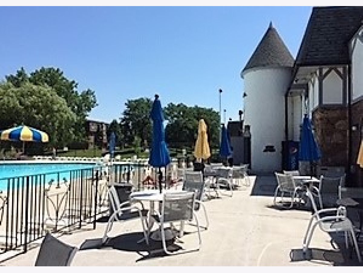
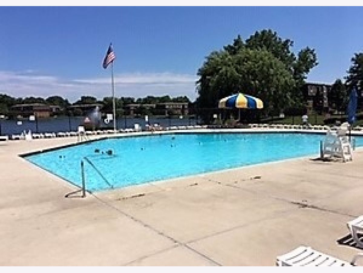
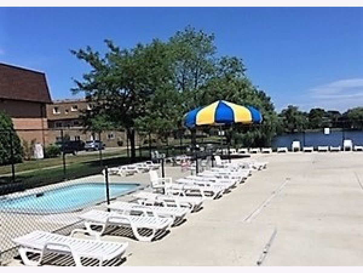
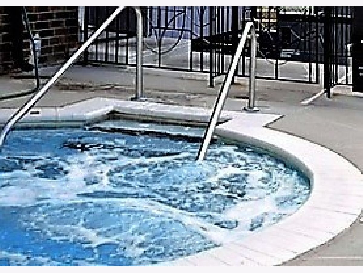
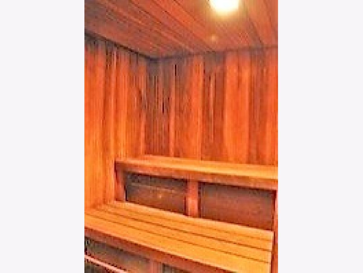
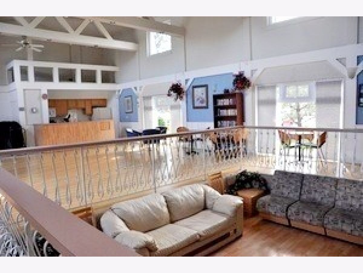
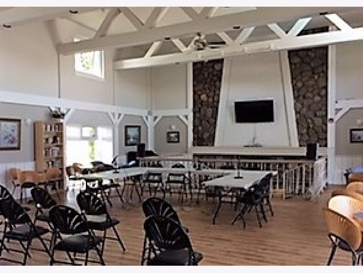
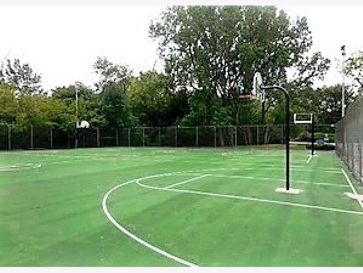
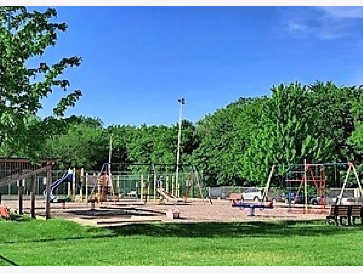
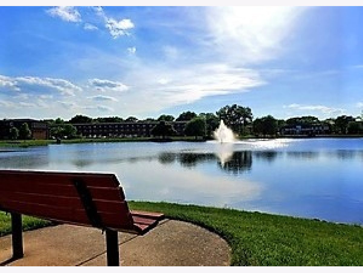
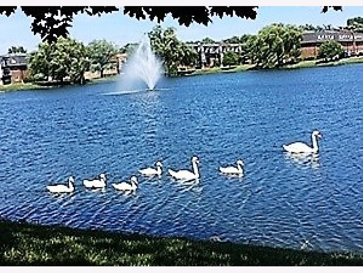
Room Specifics
Total Bedrooms: 2
Bedrooms Above Ground: 2
Bedrooms Below Ground: 0
Dimensions: —
Floor Type: Wood Laminate
Full Bathrooms: 1
Bathroom Amenities: Soaking Tub
Bathroom in Basement: 0
Rooms: No additional rooms
Basement Description: None
Other Specifics
| — | |
| Concrete Perimeter | |
| Asphalt,Shared | |
| Patio, In Ground Pool, Storms/Screens | |
| Common Grounds,Landscaped,Park Adjacent,Pond(s),Rear of Lot,Mature Trees | |
| COMMON | |
| — | |
| None | |
| Wood Laminate Floors, First Floor Bedroom, First Floor Laundry, First Floor Full Bath, Storage, Flexicore | |
| Range, Microwave, Dishwasher, Refrigerator, Stainless Steel Appliance(s) | |
| Not in DB | |
| — | |
| — | |
| Park, Party Room, Pool, Sauna, Security Door Lock(s), Tennis Court(s), Spa/Hot Tub | |
| — |
Tax History
| Year | Property Taxes |
|---|---|
| 2020 | $2,305 |
Contact Agent
Nearby Similar Homes
Nearby Sold Comparables
Contact Agent
Listing Provided By
@properties

