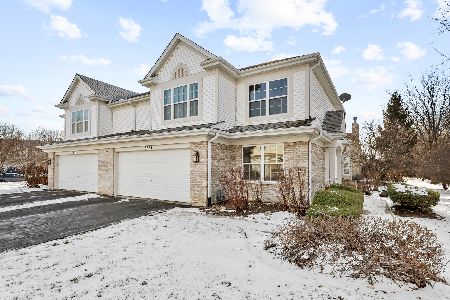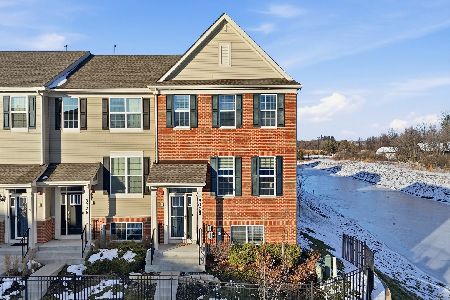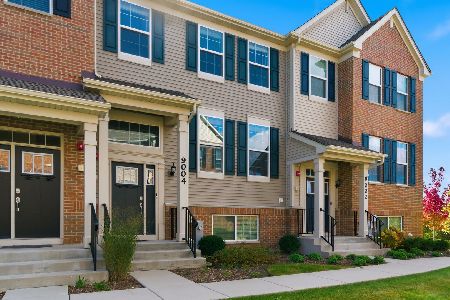9463 Rainsford Drive, Huntley, Illinois 60142
$175,000
|
Sold
|
|
| Status: | Closed |
| Sqft: | 1,746 |
| Cost/Sqft: | $106 |
| Beds: | 3 |
| Baths: | 3 |
| Year Built: | 2005 |
| Property Taxes: | $4,571 |
| Days On Market: | 6279 |
| Lot Size: | 0,00 |
Description
Great-priced newer constr. end-unit, TH has decorator colors & 2 mstr bdrm suites w/private baths. Large kitchen w/pantry, all appls & opt. hutch. Sep. dining area. LR w/stone woodburning FP. Hrdwd flr/upgraded carpet. Upscale fixtures. Laundry rm w/full size W/D & shelves. Patio w/no neighbors behind. 2-car gar. Low assn dues. 13-mo Home wrnty. Close to park w/bike & walking path, Huntley schools, trans & shopping.
Property Specifics
| Condos/Townhomes | |
| — | |
| — | |
| 2005 | |
| None | |
| CARLYLE | |
| No | |
| — |
| Mc Henry | |
| Covington Lakes | |
| 147 / — | |
| Insurance,Exterior Maintenance,Lawn Care,Scavenger,Snow Removal | |
| Public | |
| Public Sewer | |
| 07068536 | |
| 1821251026 |
Property History
| DATE: | EVENT: | PRICE: | SOURCE: |
|---|---|---|---|
| 31 Jul, 2009 | Sold | $175,000 | MRED MLS |
| 6 Jul, 2009 | Under contract | $184,900 | MRED MLS |
| — | Last price change | $199,900 | MRED MLS |
| 7 Nov, 2008 | Listed for sale | $225,900 | MRED MLS |
Room Specifics
Total Bedrooms: 3
Bedrooms Above Ground: 3
Bedrooms Below Ground: 0
Dimensions: —
Floor Type: Carpet
Dimensions: —
Floor Type: Carpet
Full Bathrooms: 3
Bathroom Amenities: Double Sink
Bathroom in Basement: 0
Rooms: —
Basement Description: Slab
Other Specifics
| 2 | |
| Concrete Perimeter | |
| Asphalt | |
| Patio, Storms/Screens, End Unit | |
| Common Grounds,Corner Lot,Landscaped | |
| PER SURVEY | |
| — | |
| Full | |
| Hardwood Floors, Laundry Hook-Up in Unit, Storage | |
| Range, Microwave, Dishwasher, Refrigerator, Washer, Dryer, Disposal | |
| Not in DB | |
| — | |
| — | |
| Bike Room/Bike Trails, Park | |
| Wood Burning |
Tax History
| Year | Property Taxes |
|---|---|
| 2009 | $4,571 |
Contact Agent
Nearby Similar Homes
Nearby Sold Comparables
Contact Agent
Listing Provided By
Coldwell Banker Residential Brokerage








