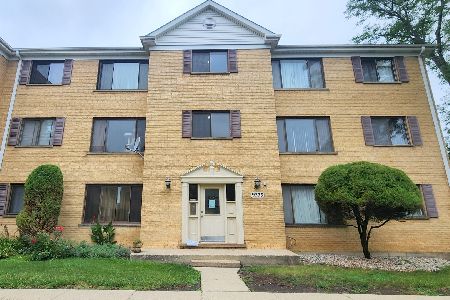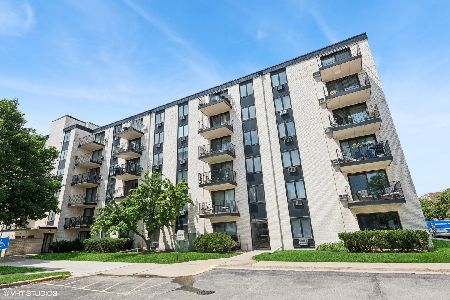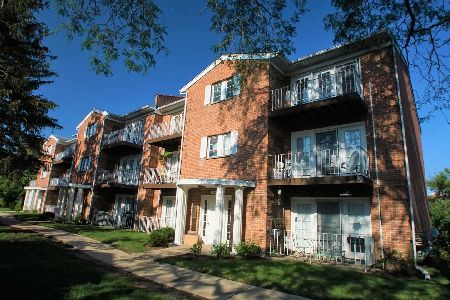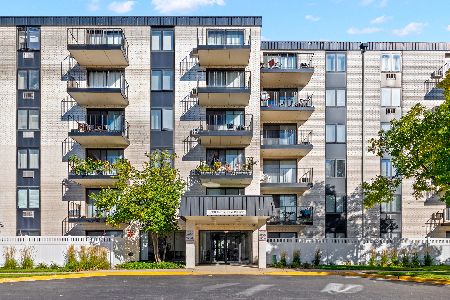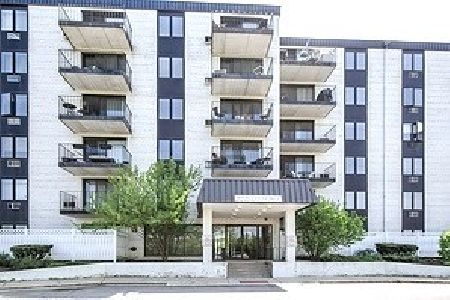9465 Harrison Street, Des Plaines, Illinois 60016
$250,000
|
Sold
|
|
| Status: | Closed |
| Sqft: | 1,700 |
| Cost/Sqft: | $141 |
| Beds: | 4 |
| Baths: | 3 |
| Year Built: | 1997 |
| Property Taxes: | $5,625 |
| Days On Market: | 3171 |
| Lot Size: | 0,00 |
Description
Rare to find, bi level style end unit with 4 bed rm and 3 full bath.Very open and airy layout. Two story foyer leading to spacious main level livnt area with vaulted ceiling, white cabinet kitchen,and liv rm, separate Din rm. Open Kitchen with eating area. 4th bed room located in lower level with full bath and family rm used as in law arrangement. Master bed rm with full bath, walk in closet and vaulted ceiling.Newly painted unit but sold as is, Need little touch up. Excellent location close to transportation .school and transportation. Very motivated seller! bring an offer!!
Property Specifics
| Condos/Townhomes | |
| 2 | |
| — | |
| 1997 | |
| Full | |
| — | |
| No | |
| — |
| Cook | |
| Capri | |
| 201 / Monthly | |
| Insurance,Exterior Maintenance,Lawn Care,Scavenger,Snow Removal | |
| Lake Michigan | |
| Public Sewer | |
| 09649433 | |
| 09103000351055 |
Nearby Schools
| NAME: | DISTRICT: | DISTANCE: | |
|---|---|---|---|
|
Grade School
Apollo Elementary School |
63 | — | |
|
Middle School
Gemini Junior High School |
63 | Not in DB | |
|
High School
Maine East High School |
207 | Not in DB | |
Property History
| DATE: | EVENT: | PRICE: | SOURCE: |
|---|---|---|---|
| 4 May, 2018 | Sold | $250,000 | MRED MLS |
| 22 Nov, 2017 | Under contract | $240,000 | MRED MLS |
| 5 Jun, 2017 | Listed for sale | $274,900 | MRED MLS |
| 19 Apr, 2023 | Sold | $325,000 | MRED MLS |
| 20 Mar, 2023 | Under contract | $319,000 | MRED MLS |
| 27 Jan, 2023 | Listed for sale | $319,000 | MRED MLS |
Room Specifics
Total Bedrooms: 4
Bedrooms Above Ground: 4
Bedrooms Below Ground: 0
Dimensions: —
Floor Type: Carpet
Dimensions: —
Floor Type: Carpet
Dimensions: —
Floor Type: Carpet
Full Bathrooms: 3
Bathroom Amenities: No Tub
Bathroom in Basement: 1
Rooms: Foyer,Storage,Balcony/Porch/Lanai
Basement Description: Finished
Other Specifics
| 2 | |
| Concrete Perimeter | |
| Asphalt | |
| Balcony | |
| — | |
| COMMON | |
| — | |
| Full | |
| Vaulted/Cathedral Ceilings, First Floor Bedroom, In-Law Arrangement, First Floor Full Bath | |
| Range, Microwave, Dishwasher, Refrigerator, Washer, Disposal | |
| Not in DB | |
| — | |
| — | |
| — | |
| — |
Tax History
| Year | Property Taxes |
|---|---|
| 2018 | $5,625 |
| 2023 | $3,570 |
Contact Agent
Nearby Similar Homes
Nearby Sold Comparables
Contact Agent
Listing Provided By
Sunrise Strategic Realty Corp.

