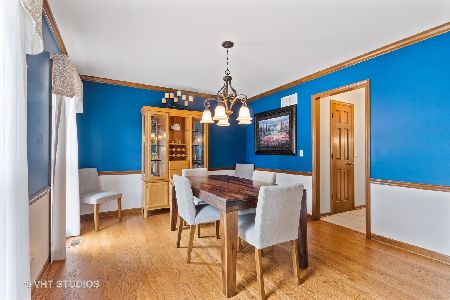947 Bailey Road, Naperville, Illinois 60565
$467,500
|
Sold
|
|
| Status: | Closed |
| Sqft: | 3,016 |
| Cost/Sqft: | $164 |
| Beds: | 4 |
| Baths: | 3 |
| Year Built: | 1987 |
| Property Taxes: | $9,375 |
| Days On Market: | 3094 |
| Lot Size: | 0,32 |
Description
New England charm , New carpeting (Sept 2017), remodeled kitchen, cherry cabinets with lots of drawers and pull outs,granite counter tops,SS appliances,butlers pantry w/ wet bar, large island,bay window/door to the deck.Kitchen opens to family rm with built-ins. White woodwork & crown molding,new doors throughout. New fixtures,freshly painted. Master Bedroom with WIC, sitting area/office and a bonus room huge closet. Master bath double vanity, white cabinets, separate shower, deep tub,linen closet.Finished LL with rec rm , great work shop with cabinets, extra lighting & outlets, storage area & 17x17 rm could be 5th bedroom. Large Trex deck & tiered paver patio w/ gas log fire pit and built in gas grill. Newer windows,roof,AC, Furnace &Water heaters. Private park like setting backyard. Side load garage on a cul-de-sac.District 204 schools, close to shopping, Springbrook walking/biking trails,dining & expressway.
Property Specifics
| Single Family | |
| — | |
| Traditional | |
| 1987 | |
| Partial | |
| — | |
| No | |
| 0.32 |
| Du Page | |
| Brighton Ridge | |
| 170 / Annual | |
| None | |
| Lake Michigan | |
| Public Sewer | |
| 09746477 | |
| 0725303016 |
Nearby Schools
| NAME: | DISTRICT: | DISTANCE: | |
|---|---|---|---|
|
Grade School
Owen Elementary School |
204 | — | |
|
Middle School
Still Middle School |
204 | Not in DB | |
|
High School
Waubonsie Valley High School |
204 | Not in DB | |
Property History
| DATE: | EVENT: | PRICE: | SOURCE: |
|---|---|---|---|
| 12 Dec, 2017 | Sold | $467,500 | MRED MLS |
| 15 Dec, 2017 | Under contract | $494,900 | MRED MLS |
| 8 Sep, 2017 | Listed for sale | $494,900 | MRED MLS |
Room Specifics
Total Bedrooms: 4
Bedrooms Above Ground: 4
Bedrooms Below Ground: 0
Dimensions: —
Floor Type: Carpet
Dimensions: —
Floor Type: Carpet
Dimensions: —
Floor Type: Carpet
Full Bathrooms: 3
Bathroom Amenities: Whirlpool,Separate Shower,Double Sink
Bathroom in Basement: 0
Rooms: Den,Sitting Room,Workshop,Deck
Basement Description: Finished,Crawl
Other Specifics
| 2 | |
| Concrete Perimeter | |
| Asphalt | |
| Deck, Patio, Brick Paver Patio, Storms/Screens | |
| Cul-De-Sac | |
| 121X129 | |
| — | |
| Full | |
| Skylight(s), Hardwood Floors, First Floor Laundry | |
| Range, Microwave, Dishwasher, Refrigerator, Washer, Dryer, Disposal, Stainless Steel Appliance(s) | |
| Not in DB | |
| — | |
| — | |
| — | |
| Gas Log, Gas Starter |
Tax History
| Year | Property Taxes |
|---|---|
| 2017 | $9,375 |
Contact Agent
Nearby Similar Homes
Nearby Sold Comparables
Contact Agent
Listing Provided By
Keller Williams Infinity









