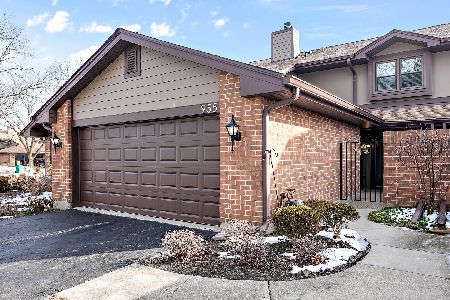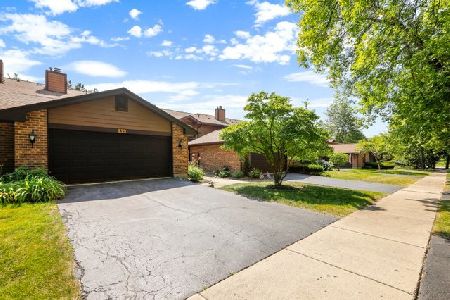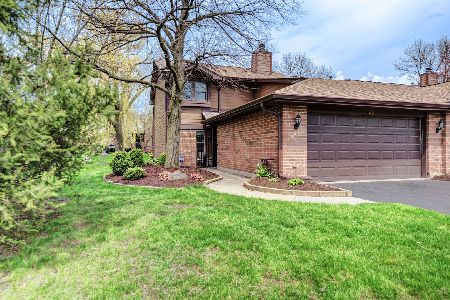947 Indian Boundary Drive, Westmont, Illinois 60559
$262,500
|
Sold
|
|
| Status: | Closed |
| Sqft: | 1,806 |
| Cost/Sqft: | $149 |
| Beds: | 3 |
| Baths: | 3 |
| Year Built: | 1984 |
| Property Taxes: | $4,330 |
| Days On Market: | 2133 |
| Lot Size: | 0,00 |
Description
Welcome Home to the largest model in Indian Trail, the Cheyenne. This beautiful end unit is perfectly situated in the neighborhood and includes a formal living room, dining room, AND family room. The family room is highlighted by hardwood floors, white plantation shutters, a built-in TV cabinet, and access to the private courtyard. The eat-in kitchen features oak cabinetry with ample cabinets, drawers, and pull out shelves. The living and dining room are very neutral and contain walnut stained plantation shutters on both windows and sliding glass door that leads to a private composite deck. Upstairs you will find three spacious bedrooms all with Hunter ceiling fans with lights and neutral carpet. The master bedroom has a private bathroom, changing area, and extra large closet!! Newer Items include: Whirlpool Dryer, Hot Water Heater, Plantation Shutters, Oversized Composite Deck, Tear-Off Roof, and Windows!! 13 Month Home Warranty Offered.
Property Specifics
| Condos/Townhomes | |
| 2 | |
| — | |
| 1984 | |
| None | |
| CHEYENNE | |
| No | |
| — |
| Du Page | |
| Indian Trail | |
| 320 / Monthly | |
| Insurance,Exterior Maintenance,Lawn Care,Snow Removal | |
| Lake Michigan,Public | |
| Public Sewer | |
| 10614555 | |
| 0633411047 |
Nearby Schools
| NAME: | DISTRICT: | DISTANCE: | |
|---|---|---|---|
|
Grade School
C E Miller Elementary School |
201 | — | |
|
Middle School
Westmont Junior High School |
201 | Not in DB | |
|
High School
Westmont High School |
201 | Not in DB | |
Property History
| DATE: | EVENT: | PRICE: | SOURCE: |
|---|---|---|---|
| 20 Mar, 2020 | Sold | $262,500 | MRED MLS |
| 17 Feb, 2020 | Under contract | $269,900 | MRED MLS |
| 12 Feb, 2020 | Listed for sale | $269,900 | MRED MLS |
Room Specifics
Total Bedrooms: 3
Bedrooms Above Ground: 3
Bedrooms Below Ground: 0
Dimensions: —
Floor Type: Carpet
Dimensions: —
Floor Type: Carpet
Full Bathrooms: 3
Bathroom Amenities: Soaking Tub
Bathroom in Basement: 0
Rooms: Foyer
Basement Description: None
Other Specifics
| 2 | |
| Concrete Perimeter | |
| Asphalt | |
| Deck, Patio, Storms/Screens, End Unit | |
| Landscaped,Mature Trees | |
| 117X41X116X41 | |
| — | |
| Full | |
| Hardwood Floors, First Floor Laundry, Laundry Hook-Up in Unit, Storage, Built-in Features, Walk-In Closet(s) | |
| Range, Microwave, Dishwasher, Refrigerator, Washer, Dryer, Disposal | |
| Not in DB | |
| — | |
| — | |
| — | |
| Gas Log, Gas Starter |
Tax History
| Year | Property Taxes |
|---|---|
| 2020 | $4,330 |
Contact Agent
Nearby Similar Homes
Nearby Sold Comparables
Contact Agent
Listing Provided By
Platinum Partners Realtors






