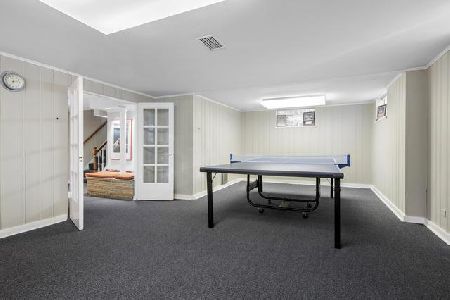947 Monroe Avenue, River Forest, Illinois 60305
$510,000
|
Sold
|
|
| Status: | Closed |
| Sqft: | 1,700 |
| Cost/Sqft: | $329 |
| Beds: | 3 |
| Baths: | 2 |
| Year Built: | 1922 |
| Property Taxes: | $7,600 |
| Days On Market: | 2293 |
| Lot Size: | 0,22 |
Description
Fabulous curb appeal in this handsome two story, three bedroom red brick home. Perfectly situated on a very large lot and nestled into a wonderful River Forest location. The first floor is well laid out with generous room sizes. The enclosed screened porch off the dining room overlooks the deep back yard. The heated sun room is off of the living room and has expansive french Payne windows that offer green views in every direction. This home is bright and cheerful. The living room features a wood burning fireplace with attractive vintage tile. The master bedroom is huge at 20 x 12 and has french doors to roof top balcony facing Monroe. The second and third bedrooms are also very good size. The Master shares a plumbing wall with the hall bath and their is plenty of space for a future master bath. The partially finished basement has a rec room and a full bath. The current owners have loved this home for 60 years. Centrally located with access to outstanding River Forest Schools. Come soon as this house is very desirable.
Property Specifics
| Single Family | |
| — | |
| — | |
| 1922 | |
| Partial | |
| — | |
| No | |
| 0.22 |
| Cook | |
| — | |
| 0 / Not Applicable | |
| None | |
| Lake Michigan | |
| Public Sewer | |
| 10545901 | |
| 15014090010000 |
Nearby Schools
| NAME: | DISTRICT: | DISTANCE: | |
|---|---|---|---|
|
Grade School
Roosevelt School |
90 | — | |
|
Middle School
Willard Elementary School |
90 | Not in DB | |
|
High School
Oak Park & River Forest High Sch |
200 | Not in DB | |
Property History
| DATE: | EVENT: | PRICE: | SOURCE: |
|---|---|---|---|
| 5 Dec, 2019 | Sold | $510,000 | MRED MLS |
| 6 Nov, 2019 | Under contract | $559,000 | MRED MLS |
| 11 Oct, 2019 | Listed for sale | $559,000 | MRED MLS |
Room Specifics
Total Bedrooms: 3
Bedrooms Above Ground: 3
Bedrooms Below Ground: 0
Dimensions: —
Floor Type: Hardwood
Dimensions: —
Floor Type: Hardwood
Full Bathrooms: 2
Bathroom Amenities: Soaking Tub
Bathroom in Basement: 1
Rooms: Recreation Room,Heated Sun Room,Utility Room-Lower Level,Enclosed Porch,Storage,Foyer
Basement Description: Partially Finished
Other Specifics
| 2 | |
| — | |
| Concrete | |
| Balcony, Porch Screened, Storms/Screens | |
| Corner Lot,Landscaped,Wooded,Mature Trees | |
| 50 X 188 | |
| Pull Down Stair | |
| None | |
| Bar-Dry, Hardwood Floors, Wood Laminate Floors | |
| Range, Dishwasher, Refrigerator | |
| Not in DB | |
| Tennis Courts, Sidewalks, Street Lights, Street Paved | |
| — | |
| — | |
| Wood Burning |
Tax History
| Year | Property Taxes |
|---|---|
| 2019 | $7,600 |
Contact Agent
Nearby Similar Homes
Nearby Sold Comparables
Contact Agent
Listing Provided By
@properties










