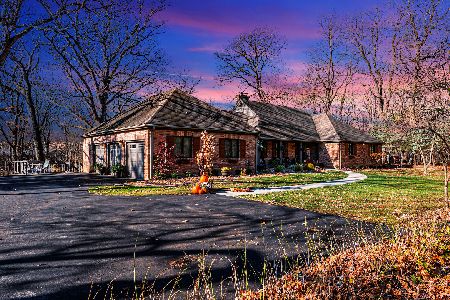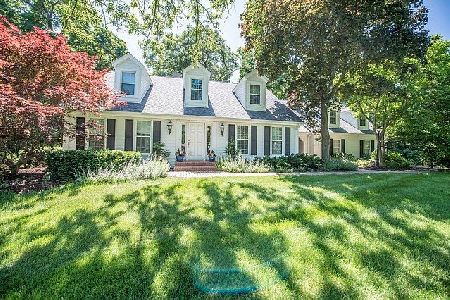947 Shetland Drive, Frankfort, Illinois 60423
$430,000
|
Sold
|
|
| Status: | Closed |
| Sqft: | 2,516 |
| Cost/Sqft: | $179 |
| Beds: | 3 |
| Baths: | 5 |
| Year Built: | 1976 |
| Property Taxes: | $9,799 |
| Days On Market: | 2146 |
| Lot Size: | 1,98 |
Description
This all brick Ranch with a walk-out basement is situated on one of the LARGEST lots in Prestwick of Frankfort! There are an abundance of mature trees on this property & it backs up to Hickory Creek providing a peaceful setting. All bedrooms have their own full bathroom! 2 fireplaces (Living room & Family room). The finished (walk-out) basement has radiant heat in the floor, 2nd Kitchen or bar & tons of space for additional rooms! The windows in this home have Low-E & argon gas. There are newer 6-panel doors! The views from the 3-season sun room are incredible!! This home is a MUST SEE!!!
Property Specifics
| Single Family | |
| — | |
| Ranch | |
| 1976 | |
| Full | |
| RANCH WITH WALKOUT BASEMEN | |
| Yes | |
| 1.98 |
| Will | |
| Prestwick Country Club | |
| — / Not Applicable | |
| None | |
| Public | |
| Public Sewer | |
| 10653680 | |
| 0925403002000000 |
Nearby Schools
| NAME: | DISTRICT: | DISTANCE: | |
|---|---|---|---|
|
High School
Lincoln-way East High School |
210 | Not in DB | |
Property History
| DATE: | EVENT: | PRICE: | SOURCE: |
|---|---|---|---|
| 30 Jun, 2020 | Sold | $430,000 | MRED MLS |
| 9 Apr, 2020 | Under contract | $449,900 | MRED MLS |
| 2 Mar, 2020 | Listed for sale | $449,900 | MRED MLS |
| 16 Dec, 2022 | Sold | $608,000 | MRED MLS |
| 19 Nov, 2022 | Under contract | $599,900 | MRED MLS |
| 12 Nov, 2022 | Listed for sale | $599,900 | MRED MLS |
Room Specifics
Total Bedrooms: 3
Bedrooms Above Ground: 3
Bedrooms Below Ground: 0
Dimensions: —
Floor Type: Carpet
Dimensions: —
Floor Type: Carpet
Full Bathrooms: 5
Bathroom Amenities: —
Bathroom in Basement: 1
Rooms: Office,Workshop,Kitchen,Sun Room
Basement Description: Finished,Exterior Access
Other Specifics
| 3 | |
| Concrete Perimeter | |
| Asphalt | |
| Deck, Patio, Porch, Porch Screened, Screened Patio | |
| Cul-De-Sac,Lake Front,Landscaped,Stream(s),Water View,Wooded,Mature Trees | |
| 65X303X253X283X330 | |
| — | |
| Full | |
| Hardwood Floors, Wood Laminate Floors, Heated Floors, First Floor Bedroom, In-Law Arrangement, First Floor Laundry, First Floor Full Bath, Built-in Features | |
| Double Oven, Microwave, Dishwasher, Refrigerator, Washer, Dryer | |
| Not in DB | |
| — | |
| — | |
| — | |
| Wood Burning |
Tax History
| Year | Property Taxes |
|---|---|
| 2020 | $9,799 |
| 2022 | $11,035 |
Contact Agent
Nearby Similar Homes
Nearby Sold Comparables
Contact Agent
Listing Provided By
Century 21 Pride Realty





