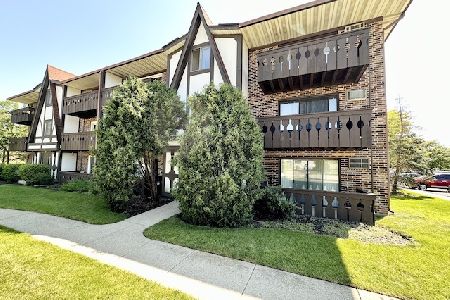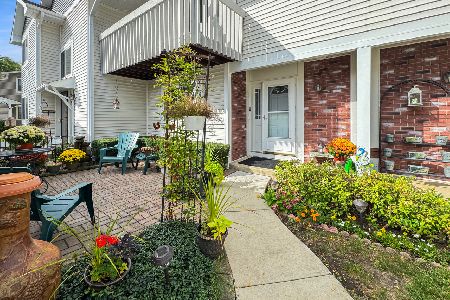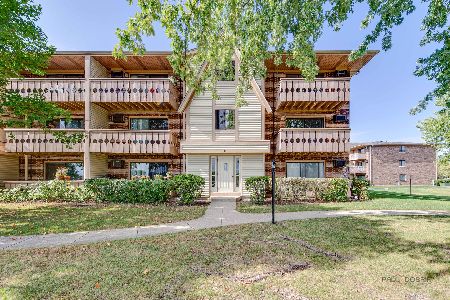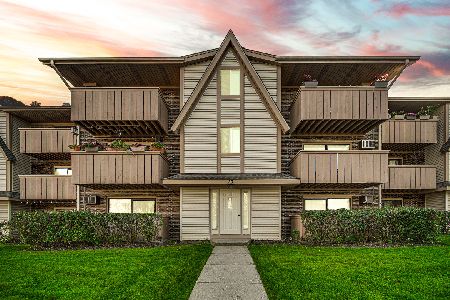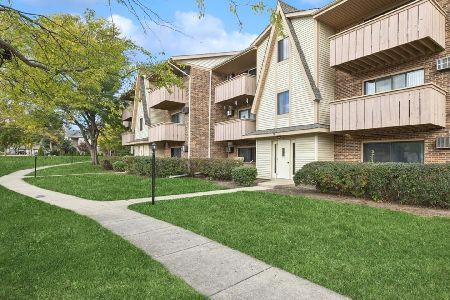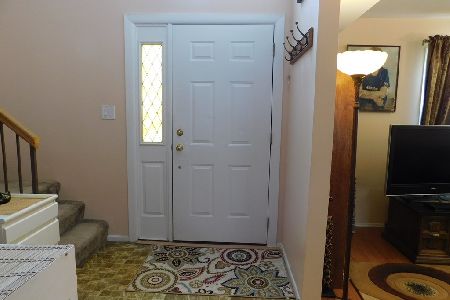947 Wilshire Court, Vernon Hills, Illinois 60061
$215,000
|
Sold
|
|
| Status: | Closed |
| Sqft: | 1,525 |
| Cost/Sqft: | $147 |
| Beds: | 3 |
| Baths: | 3 |
| Year Built: | 1975 |
| Property Taxes: | $3,599 |
| Days On Market: | 2116 |
| Lot Size: | 0,00 |
Description
Welcome to the immaculate, and rarely available, 3BR 2.1 BTH townhome, in highly coveted location, only steps away from the lakefront and park! Freshly painted throughout, meticulously maintained, and move-in ready. This pristine townhome features white kitchen cabinets with granite countertops, and an eat-in kitchen. Large and light breakfast room, cozy dining room with sliding doors to the patio, spacious living room with a beautiful wood-burning stone fireplace, recessed lighting, hardwood flooring, new carpet in the bedrooms and on the stairs, high-end windows and patio doors, new front door and storm door, new water heater, new high end windows in bedrooms, and a stunning outdoor space with private fenced patio. Full en-suite master bedroom with balcony overlooking the lake. This townhome feels like a single-family home, with generous room sizes and an excellent floor plan layout. Near parks, public transportation, shopping, dining and entertainment. Highly rated Vernon Hills High School.
Property Specifics
| Condos/Townhomes | |
| 2 | |
| — | |
| 1975 | |
| None | |
| — | |
| No | |
| — |
| Lake | |
| New Century Town | |
| 295 / Monthly | |
| Parking,Insurance,Pool,Exterior Maintenance,Lawn Care,Scavenger,Snow Removal | |
| Lake Michigan | |
| Public Sewer | |
| 10612137 | |
| 11324140310000 |
Nearby Schools
| NAME: | DISTRICT: | DISTANCE: | |
|---|---|---|---|
|
Grade School
Townline Elementary School |
73 | — | |
|
Middle School
Hawthorn Middle School North |
73 | Not in DB | |
|
High School
Vernon Hills High School |
128 | Not in DB | |
Property History
| DATE: | EVENT: | PRICE: | SOURCE: |
|---|---|---|---|
| 9 Mar, 2020 | Sold | $215,000 | MRED MLS |
| 27 Jan, 2020 | Under contract | $224,900 | MRED MLS |
| 16 Jan, 2020 | Listed for sale | $224,900 | MRED MLS |
Room Specifics
Total Bedrooms: 3
Bedrooms Above Ground: 3
Bedrooms Below Ground: 0
Dimensions: —
Floor Type: Carpet
Dimensions: —
Floor Type: Carpet
Full Bathrooms: 3
Bathroom Amenities: Separate Shower,Soaking Tub
Bathroom in Basement: 0
Rooms: Breakfast Room,Foyer,Terrace
Basement Description: Slab
Other Specifics
| 1 | |
| — | |
| — | |
| Balcony, Patio, Brick Paver Patio, In Ground Pool, End Unit | |
| Cul-De-Sac,Landscaped,Water View | |
| 1500 | |
| — | |
| Full | |
| Hardwood Floors, Wood Laminate Floors, First Floor Laundry | |
| Range, Microwave, Dishwasher, Refrigerator, Washer, Dryer, Disposal | |
| Not in DB | |
| — | |
| — | |
| — | |
| Wood Burning |
Tax History
| Year | Property Taxes |
|---|---|
| 2020 | $3,599 |
Contact Agent
Nearby Similar Homes
Nearby Sold Comparables
Contact Agent
Listing Provided By
EmiRei Real Estate Agency

