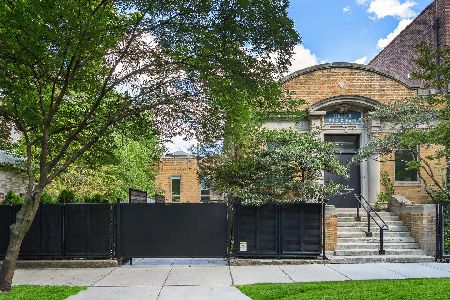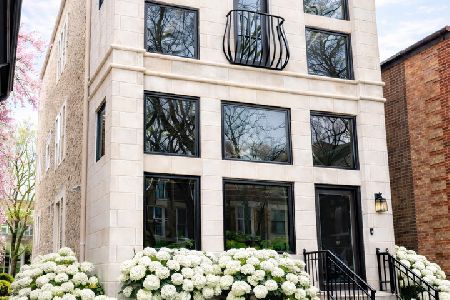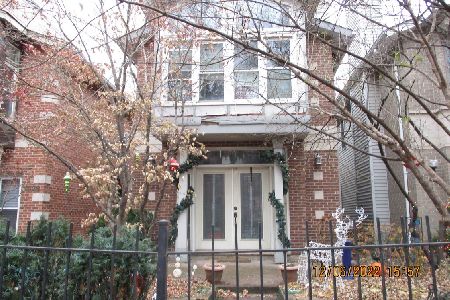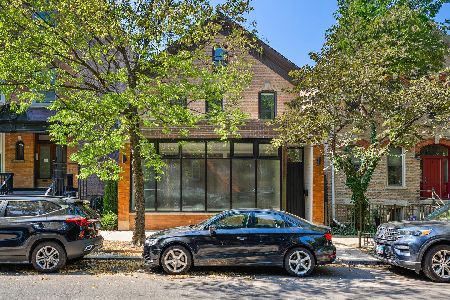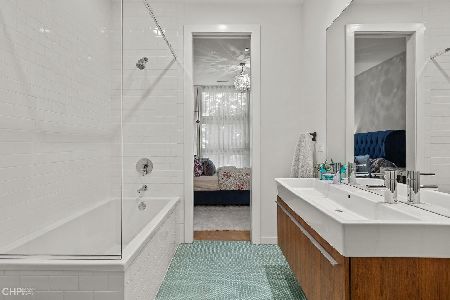947 Wolcott Avenue, West Town, Chicago, Illinois 60622
$900,000
|
Sold
|
|
| Status: | Closed |
| Sqft: | 0 |
| Cost/Sqft: | — |
| Beds: | 3 |
| Baths: | 3 |
| Year Built: | 1890 |
| Property Taxes: | $11,271 |
| Days On Market: | 2732 |
| Lot Size: | 0,00 |
Description
East Village super sunny single family home. Loads of character with a mix of modern and functional vintage, high ceilings, huge windows, wood floors, beautiful moldings, natural stone baths and exceptional livable outdoor space. First floor: family room with wet bar, guest room and den with laundry/mud room which opens to covered deck, garden and yard. Second floor living room w/adjacent formal dining and spacious eat in kitchen that opens to covered deck that feels like a 3 season room. Kitchen features loads of storage, stainless steel appliances and a Wolf range. Top floor master bedroom with wall of closets and a sitting room, front 2nd bedroom and adjacent den/playroom. 2 car garage.
Property Specifics
| Single Family | |
| — | |
| Victorian | |
| 1890 | |
| None | |
| BRICK VICT | |
| No | |
| — |
| Cook | |
| East Village | |
| 0 / Not Applicable | |
| None | |
| Lake Michigan,Public | |
| Public Sewer | |
| 10071733 | |
| 17064230060000 |
Property History
| DATE: | EVENT: | PRICE: | SOURCE: |
|---|---|---|---|
| 1 Aug, 2007 | Sold | $775,000 | MRED MLS |
| 4 Jun, 2007 | Under contract | $798,000 | MRED MLS |
| 31 May, 2007 | Listed for sale | $798,000 | MRED MLS |
| 15 Mar, 2010 | Sold | $730,000 | MRED MLS |
| 10 Feb, 2010 | Under contract | $779,000 | MRED MLS |
| — | Last price change | $799,000 | MRED MLS |
| 24 Dec, 2009 | Listed for sale | $799,000 | MRED MLS |
| 8 May, 2019 | Sold | $900,000 | MRED MLS |
| 2 Apr, 2019 | Under contract | $950,000 | MRED MLS |
| — | Last price change | $999,000 | MRED MLS |
| 4 Sep, 2018 | Listed for sale | $1,075,000 | MRED MLS |
Room Specifics
Total Bedrooms: 3
Bedrooms Above Ground: 3
Bedrooms Below Ground: 0
Dimensions: —
Floor Type: Carpet
Dimensions: —
Floor Type: Hardwood
Full Bathrooms: 3
Bathroom Amenities: Double Sink
Bathroom in Basement: 0
Rooms: Play Room,Sitting Room,Den,Foyer
Basement Description: None
Other Specifics
| 2 | |
| Stone | |
| — | |
| Patio | |
| Fenced Yard | |
| 24 X 124 | |
| — | |
| Full | |
| Vaulted/Cathedral Ceilings, Skylight(s), Bar-Wet | |
| Range, Dishwasher, Refrigerator, Bar Fridge, Washer, Dryer, Disposal | |
| Not in DB | |
| Sidewalks, Street Lights, Street Paved | |
| — | |
| — | |
| Wood Burning |
Tax History
| Year | Property Taxes |
|---|---|
| 2007 | $5,538 |
| 2010 | $7,685 |
| 2019 | $11,271 |
Contact Agent
Nearby Similar Homes
Nearby Sold Comparables
Contact Agent
Listing Provided By
@properties

