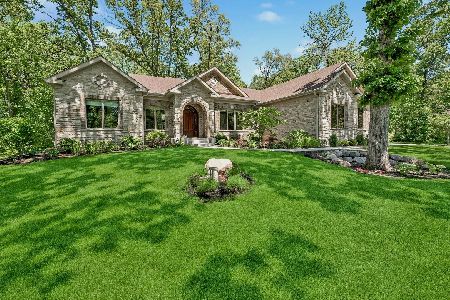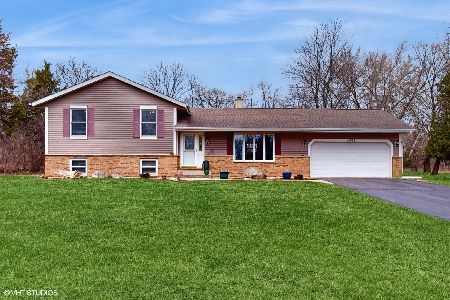9472 Bellaire Lane, Spring Grove, Illinois 60081
$545,900
|
Sold
|
|
| Status: | Closed |
| Sqft: | 2,574 |
| Cost/Sqft: | $214 |
| Beds: | 4 |
| Baths: | 4 |
| Year Built: | 2012 |
| Property Taxes: | $12,955 |
| Days On Market: | 1649 |
| Lot Size: | 0,92 |
Description
Enjoy luxurious living in Thousand Oaks in a sprawling ranch! This home is nestled on nearly an acre, among mature trees that provide the perfect combination of resort like views and privacy! As you approach the front door, you will be greeted by beautiful, lush landscaping that has been professionally designed and maintained to complement the home during spring, summer and autumn. Inside, your attention is immediately drawn to the gorgeous 5" hardwood flooring, 10' ceilings, 8' doors, detailed trim work and natural light throughout the home. The foyer overlooks the den, as well as the family room. The family room is the heart of the home and highlights a wall of windows that brings the outside in and a cozy fireplace. Enjoy generous views into your kitchen, eating area and oversized 3 seasons room from the family room; Making this floor plan ideal for entertaining! The gourmet kitchen is equipped w/stainless steel appliances, granite counter tops, plenty of cabinets with easy close drawers, under cabinet lighting, and a breakfast bar that overlooks eating area that is nestled in a wall of windows to provide a comfortable dining experience. Relax in your master suite that features a luxurious bathroom w/dual sinks, separate shower, heated flooring and walk in closet. Two more generously sized bedrooms share a hall bath on the main level. A finished walk out basement provides an additional 1200 square feet of finished space. Featuring a 4th bedroom, full bath, recreation room with snack bar and two additional storage rooms. The garage is equipped for an electric car and has been wired for a 220V. This home has over $150,000 in upgrades. Why build when you can call this home, today? New Roof and Oversized Gutters (2018), Active Radon Mitigation System (2021).
Property Specifics
| Single Family | |
| — | |
| Ranch | |
| 2012 | |
| Full,Walkout | |
| — | |
| No | |
| 0.92 |
| Mc Henry | |
| — | |
| 450 / Annual | |
| Insurance | |
| Private Well | |
| Septic-Private | |
| 11106038 | |
| 0413402002 |
Nearby Schools
| NAME: | DISTRICT: | DISTANCE: | |
|---|---|---|---|
|
High School
Richmond-burton Community High S |
157 | Not in DB | |
Property History
| DATE: | EVENT: | PRICE: | SOURCE: |
|---|---|---|---|
| 20 Aug, 2021 | Sold | $545,900 | MRED MLS |
| 21 Jun, 2021 | Under contract | $549,900 | MRED MLS |
| 7 Jun, 2021 | Listed for sale | $549,900 | MRED MLS |
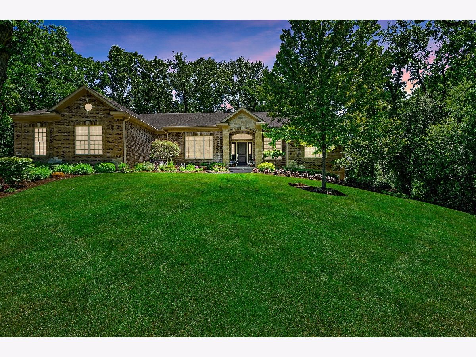
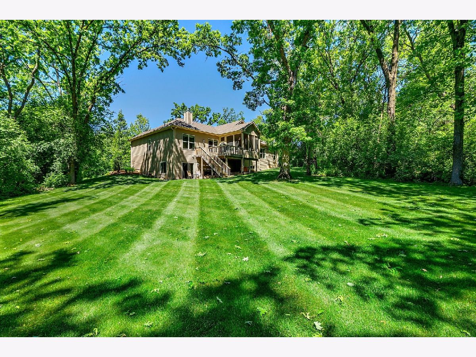
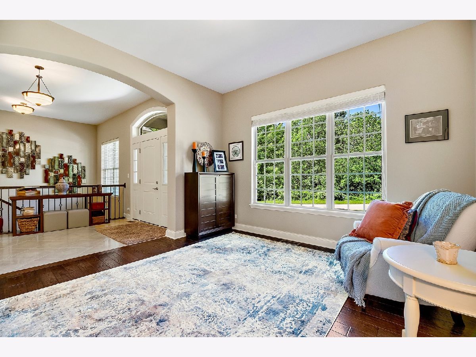
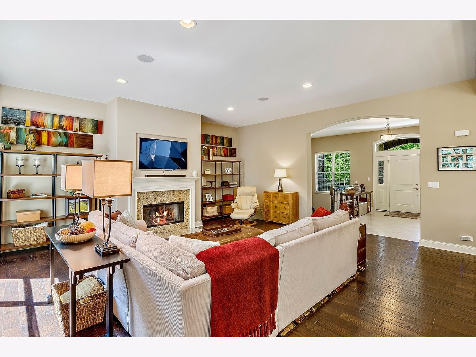
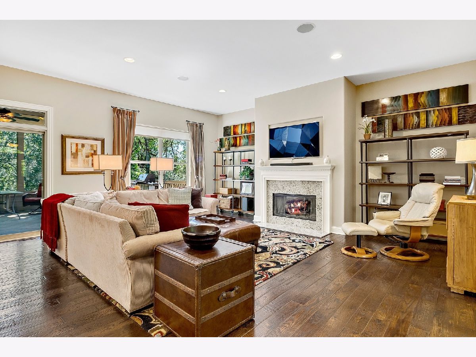
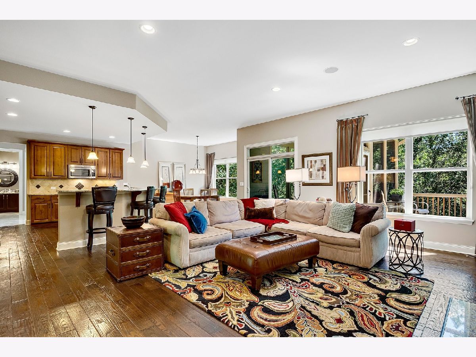
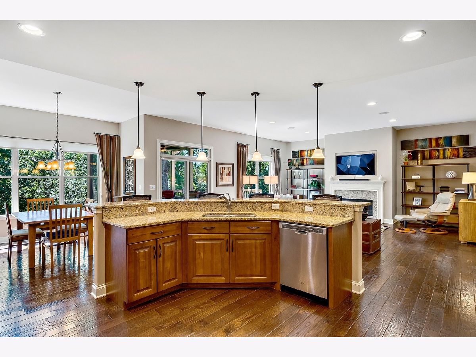
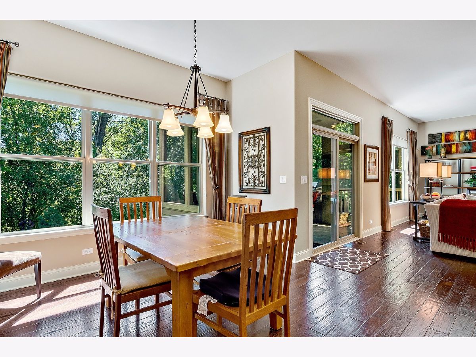
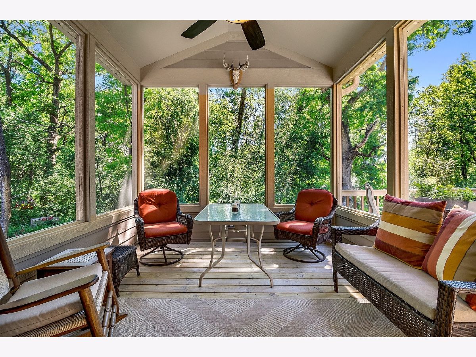
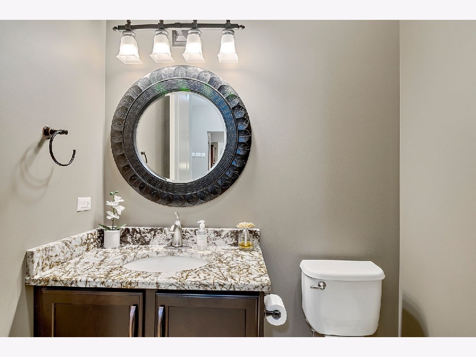
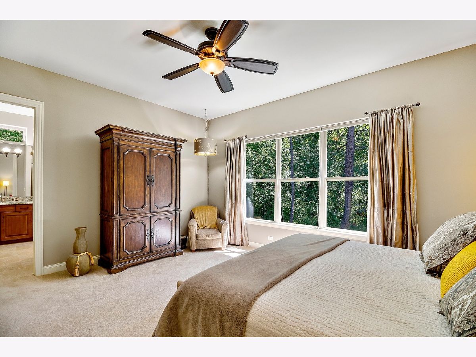
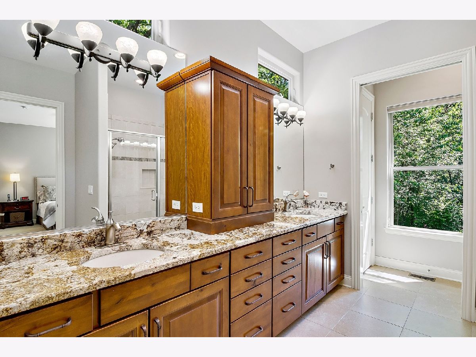
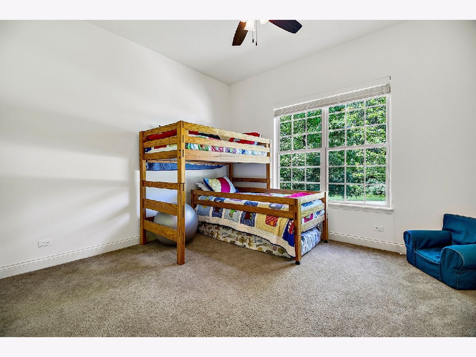
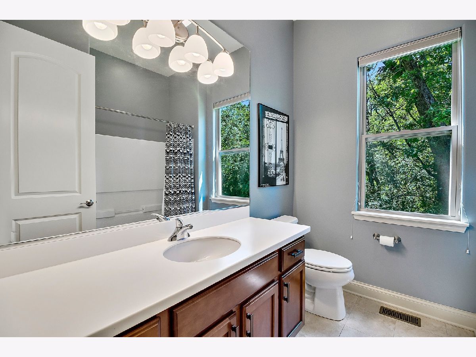
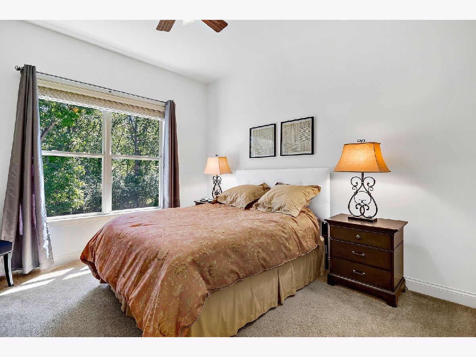
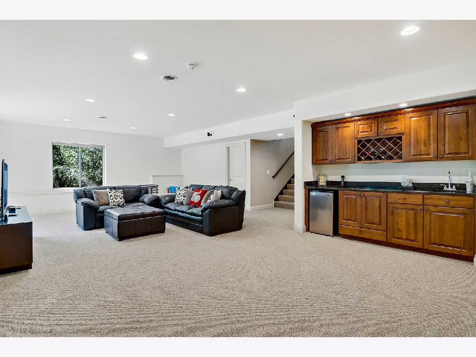
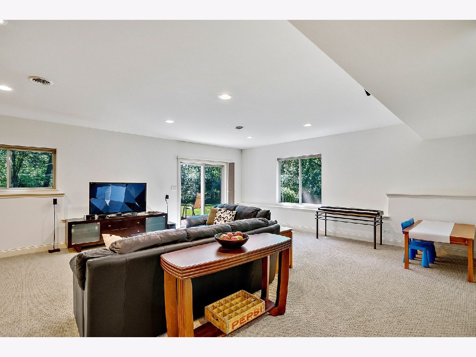
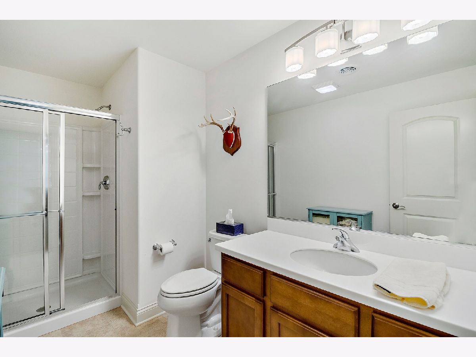
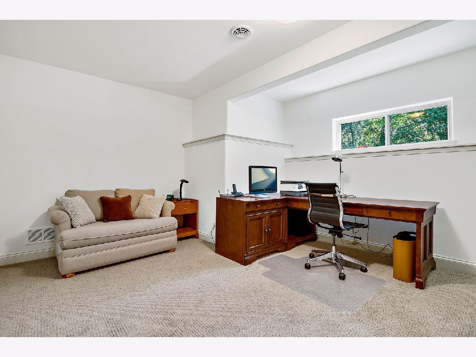
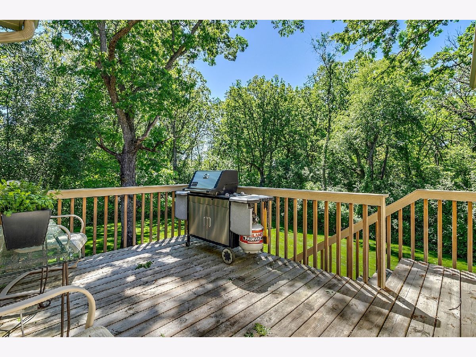
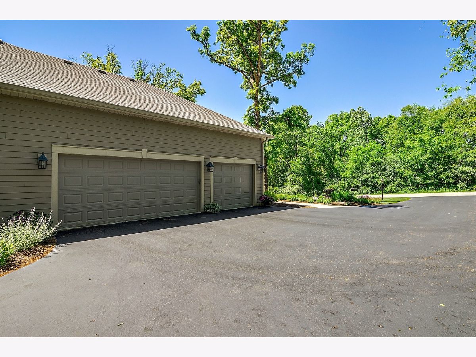
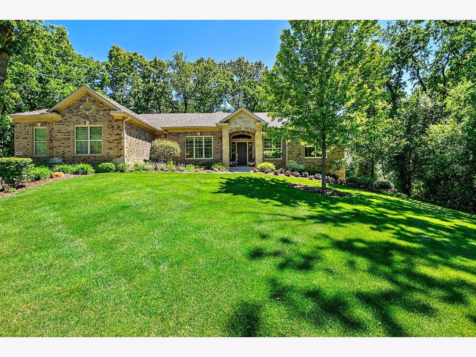
Room Specifics
Total Bedrooms: 4
Bedrooms Above Ground: 4
Bedrooms Below Ground: 0
Dimensions: —
Floor Type: Carpet
Dimensions: —
Floor Type: Carpet
Dimensions: —
Floor Type: Carpet
Full Bathrooms: 4
Bathroom Amenities: Double Sink
Bathroom in Basement: 1
Rooms: Eating Area,Den,Recreation Room,Screened Porch
Basement Description: Finished
Other Specifics
| 3 | |
| Concrete Perimeter | |
| Asphalt | |
| Deck, Porch Screened | |
| Landscaped,Wooded,Mature Trees,Backs to Trees/Woods | |
| 132X227X254X215 | |
| — | |
| Full | |
| Bar-Dry, Hardwood Floors, First Floor Bedroom, First Floor Laundry, First Floor Full Bath, Walk-In Closet(s), Ceiling - 10 Foot, Open Floorplan, Some Carpeting, Drapes/Blinds, Granite Counters | |
| Range, Microwave, Dishwasher, Refrigerator, Washer, Dryer, Disposal, Stainless Steel Appliance(s), Wine Refrigerator, Water Softener Owned | |
| Not in DB | |
| Curbs, Street Lights, Street Paved | |
| — | |
| — | |
| Gas Log, Gas Starter |
Tax History
| Year | Property Taxes |
|---|---|
| 2021 | $12,955 |
Contact Agent
Nearby Similar Homes
Nearby Sold Comparables
Contact Agent
Listing Provided By
Coldwell Banker Realty




