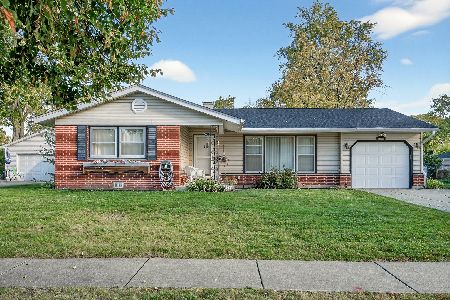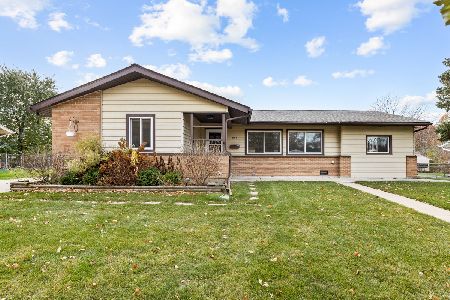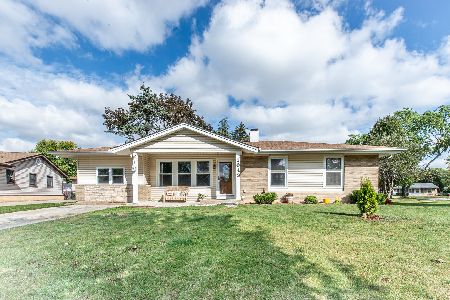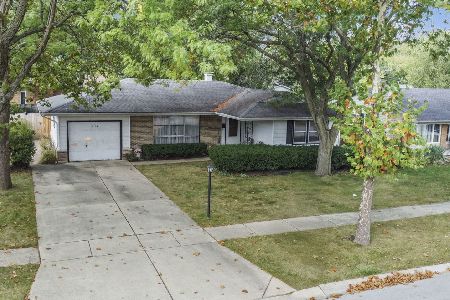948 Carswell Court, Elk Grove Village, Illinois 60007
$280,000
|
Sold
|
|
| Status: | Closed |
| Sqft: | 1,136 |
| Cost/Sqft: | $251 |
| Beds: | 3 |
| Baths: | 2 |
| Year Built: | 1960 |
| Property Taxes: | $4,281 |
| Days On Market: | 1782 |
| Lot Size: | 0,25 |
Description
Don't miss this move in ready home! Nicely updated kitchen with Stainless Steel appliances. Both baths newly updated. Washer and dryer have never been used. Tankless Hot water tank. Newly finished hardwood floors throughout! Vinyl casement windows. Freshly painted. All on one of the largest lots in Elk Grove Village. Private Cul De Sac location! HVAC 12 years. UV filter on furnace.
Property Specifics
| Single Family | |
| — | |
| — | |
| 1960 | |
| None | |
| — | |
| No | |
| 0.25 |
| Cook | |
| — | |
| — / Not Applicable | |
| None | |
| Lake Michigan,Public | |
| Public Sewer, Sewer-Storm | |
| 10987921 | |
| 08332100290000 |
Nearby Schools
| NAME: | DISTRICT: | DISTANCE: | |
|---|---|---|---|
|
High School
Elk Grove High School |
214 | Not in DB | |
Property History
| DATE: | EVENT: | PRICE: | SOURCE: |
|---|---|---|---|
| 20 Mar, 2021 | Sold | $280,000 | MRED MLS |
| 14 Feb, 2021 | Under contract | $285,000 | MRED MLS |
| 4 Feb, 2021 | Listed for sale | $285,000 | MRED MLS |
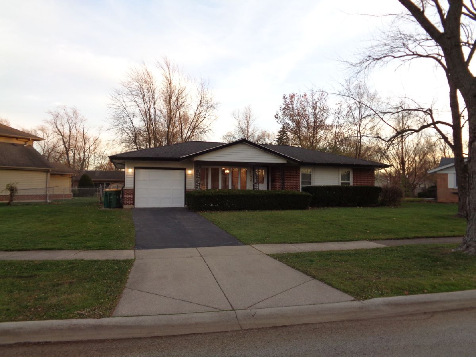
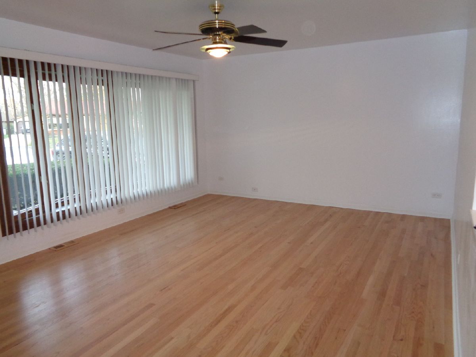
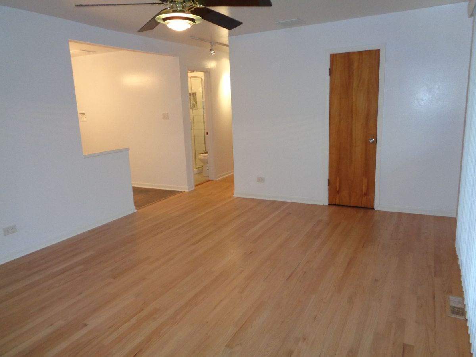
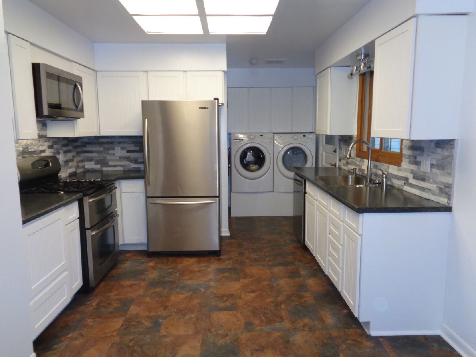
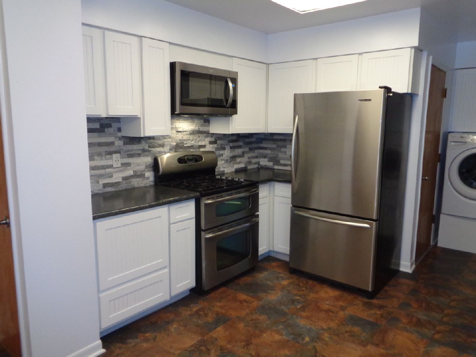
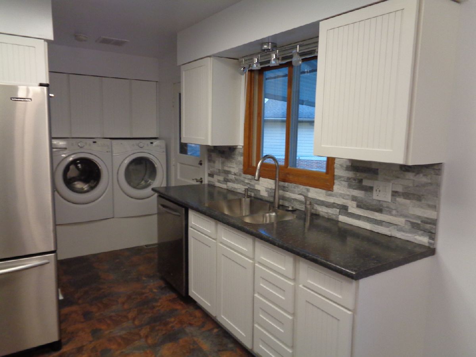
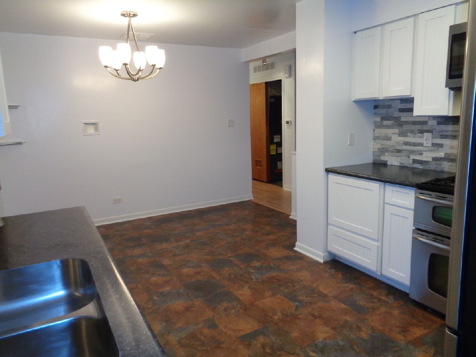
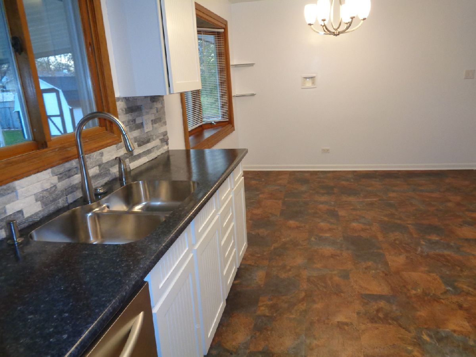
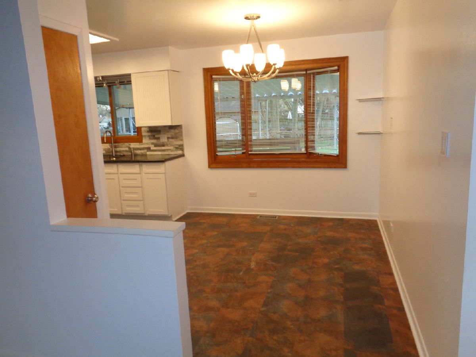
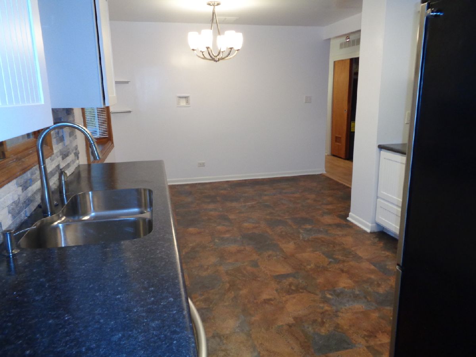
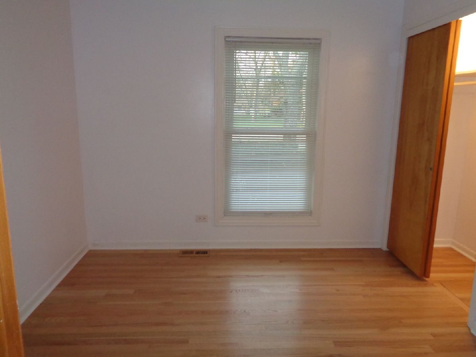
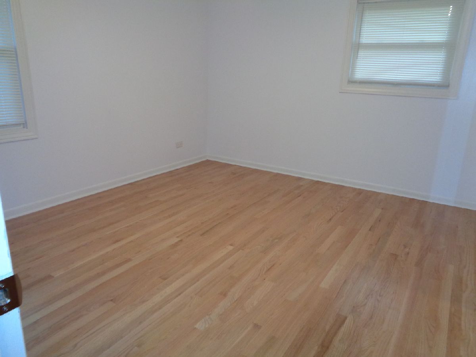
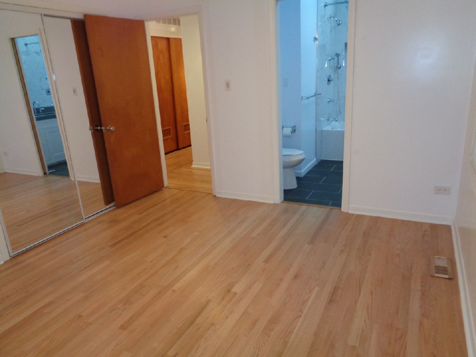
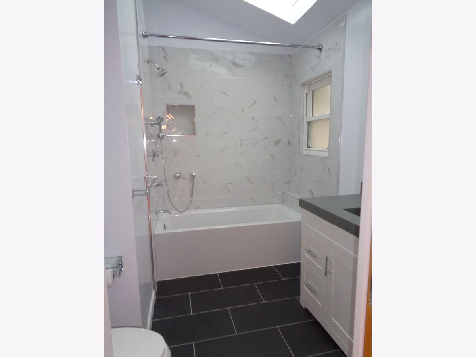

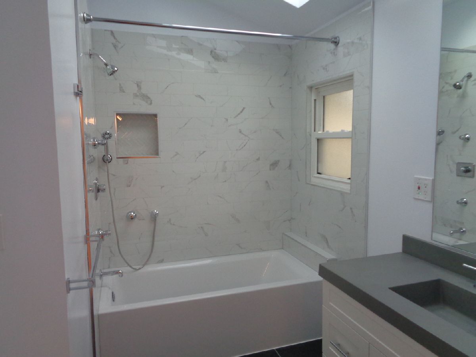
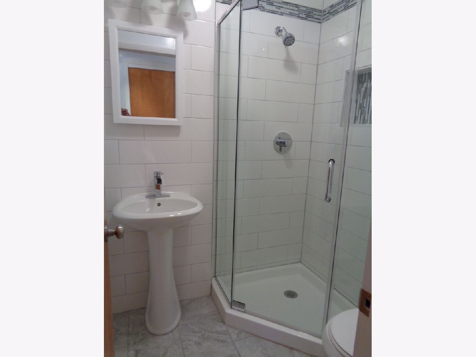

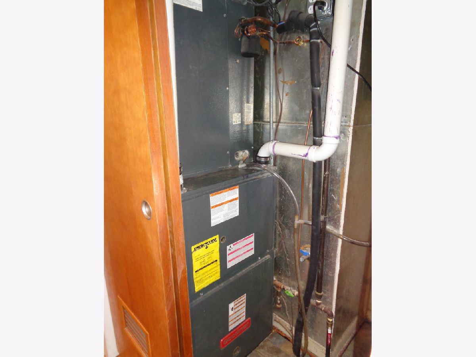
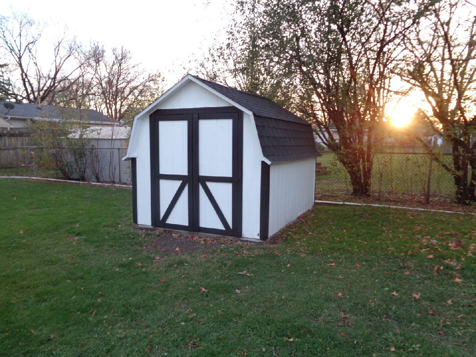
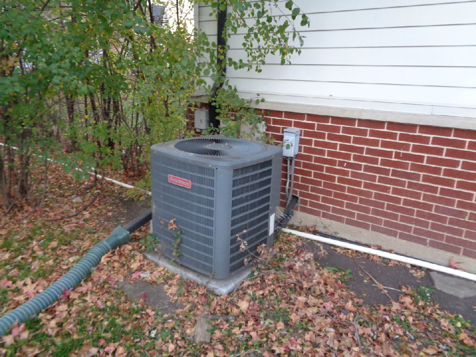
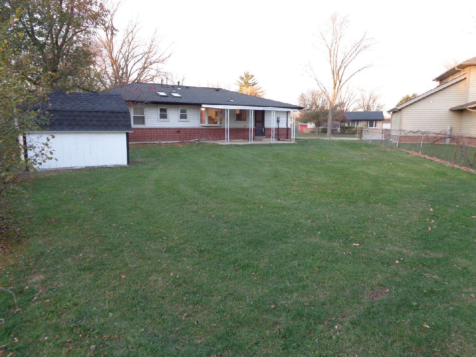
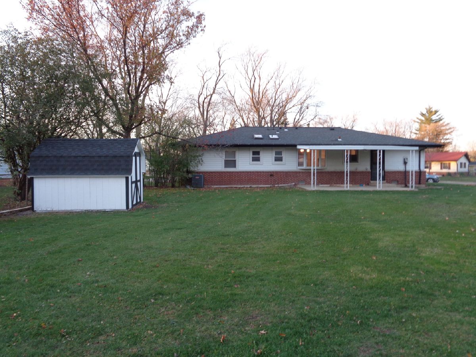
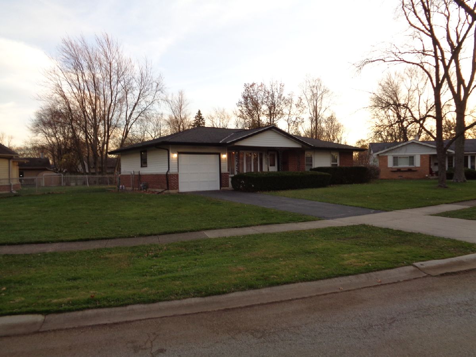

Room Specifics
Total Bedrooms: 3
Bedrooms Above Ground: 3
Bedrooms Below Ground: 0
Dimensions: —
Floor Type: Hardwood
Dimensions: —
Floor Type: Hardwood
Full Bathrooms: 2
Bathroom Amenities: Soaking Tub
Bathroom in Basement: 0
Rooms: No additional rooms
Basement Description: Crawl
Other Specifics
| 1 | |
| Concrete Perimeter | |
| Asphalt | |
| Patio | |
| Cul-De-Sac | |
| 129X137X28X135 | |
| — | |
| Full | |
| Skylight(s), Hardwood Floors, First Floor Bedroom, First Floor Laundry, First Floor Full Bath | |
| Range, Microwave, Dishwasher, Refrigerator, Washer, Dryer, Disposal, Stainless Steel Appliance(s) | |
| Not in DB | |
| Curbs, Sidewalks | |
| — | |
| — | |
| — |
Tax History
| Year | Property Taxes |
|---|---|
| 2021 | $4,281 |
Contact Agent
Nearby Similar Homes
Nearby Sold Comparables
Contact Agent
Listing Provided By
Roppolo Realty, Inc.

