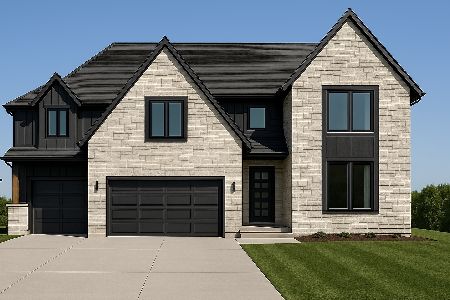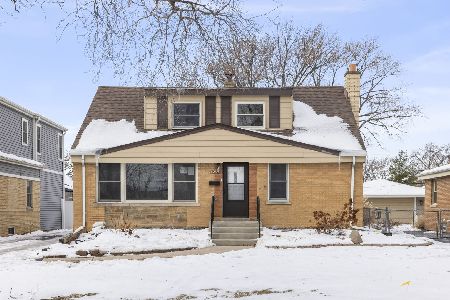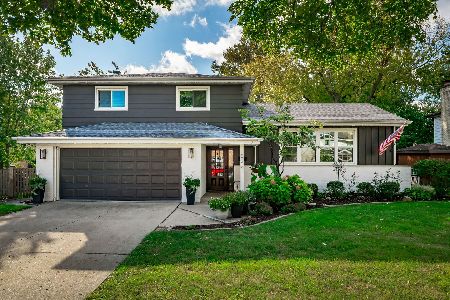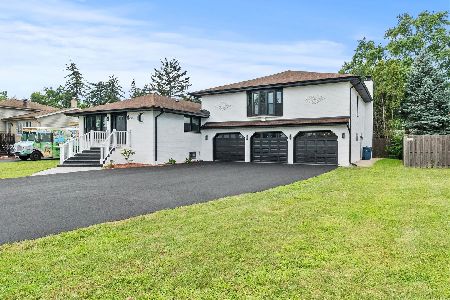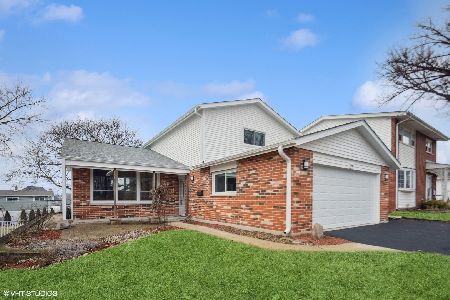948 Cedar Avenue, Elmhurst, Illinois 60126
$505,000
|
Sold
|
|
| Status: | Closed |
| Sqft: | 2,324 |
| Cost/Sqft: | $215 |
| Beds: | 4 |
| Baths: | 3 |
| Year Built: | 1975 |
| Property Taxes: | $8,796 |
| Days On Market: | 1744 |
| Lot Size: | 0,17 |
Description
WOW...immaculate 4 Bed (ALL ON THE SAME LEVEL), 2.5 Bath Elmhurst home with expansive lot! This attractive traditional 2-story is situated on a beautiful tree-lined street just steps away from Butterfield Park. Enter the home through the foyer area with wood laminate flooring. The foyer opens to a spacious, freshly painted living room with large picture windows. Formal dining room is great for entertaining and displays fresh paint and wood laminate flooring. The eat-in kitchen boasts Quartz countertops, a tile backsplash, pantry and NEW high-end stainless-steel appliances. The sizable family room has new carpet, paint and blinds. An updated powder room also complements the main level. Head upstairs to 4 large bedrooms including a spacious master suite with a walk-in closet and master bath. Second floor bath has been completely renovated. Basement is comprised of an office, laundry area, storage and unfinished space. The unfinished portion of the basement can easily be converted into a recreation area. Head outside and enjoy your huge backyard and patio. Additionally, the home has a NEWER roof, windows, appliances, carpet, paint, landscaping and more. Home has been upgraded with two 40 gallon hot water tanks. Robust downtown with shopping, restaurants, entertainment and train to the city. Highly rated schools, amazing parks and more. Come see it before it is gone!
Property Specifics
| Single Family | |
| — | |
| Colonial | |
| 1975 | |
| Full | |
| — | |
| No | |
| 0.17 |
| Du Page | |
| — | |
| 0 / Not Applicable | |
| None | |
| Lake Michigan,Public | |
| Public Sewer | |
| 11048005 | |
| 0613217018 |
Nearby Schools
| NAME: | DISTRICT: | DISTANCE: | |
|---|---|---|---|
|
Grade School
Jackson Elementary School |
205 | — | |
|
Middle School
Bryan Middle School |
205 | Not in DB | |
|
High School
York Community High School |
205 | Not in DB | |
Property History
| DATE: | EVENT: | PRICE: | SOURCE: |
|---|---|---|---|
| 27 May, 2021 | Sold | $505,000 | MRED MLS |
| 15 Apr, 2021 | Under contract | $499,900 | MRED MLS |
| 9 Apr, 2021 | Listed for sale | $499,900 | MRED MLS |
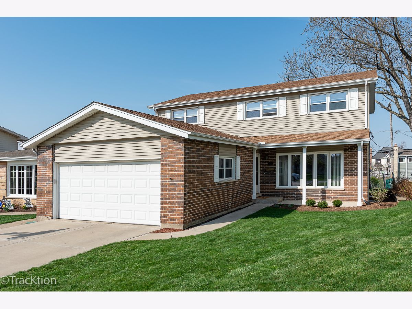
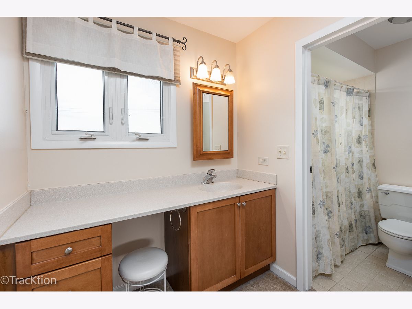
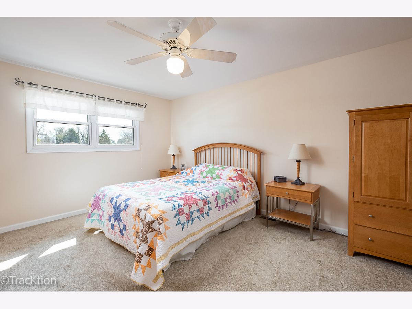
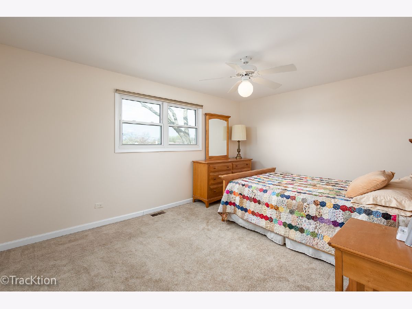
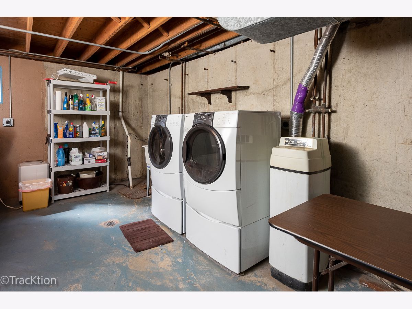
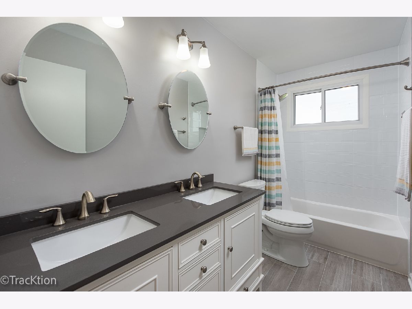
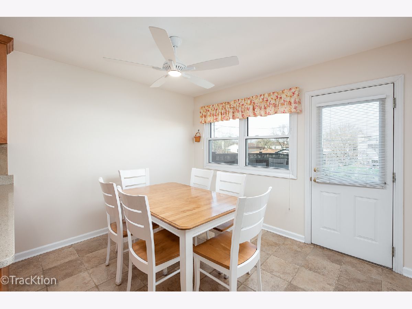
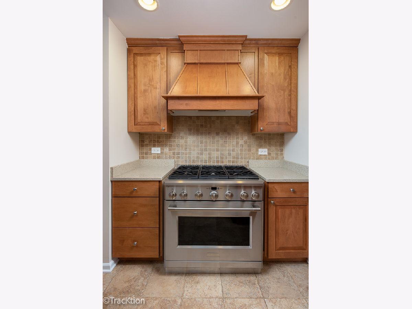
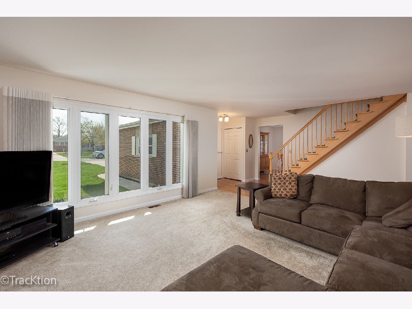
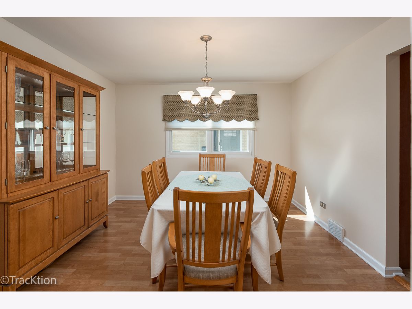
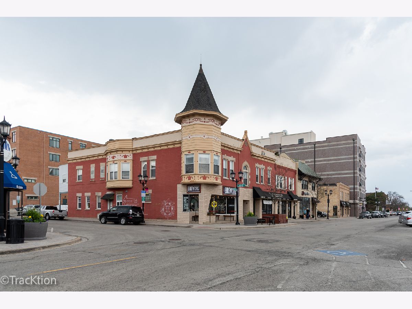
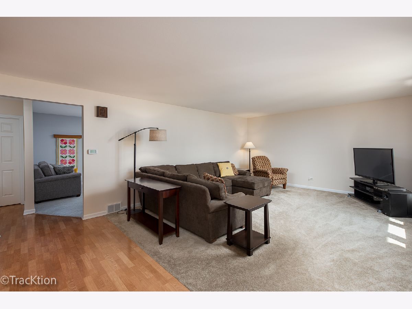
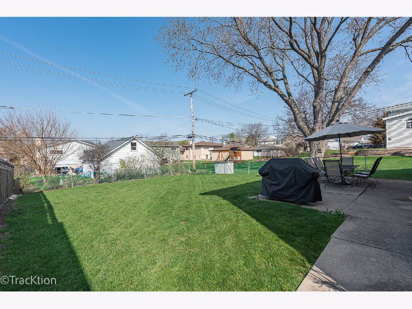
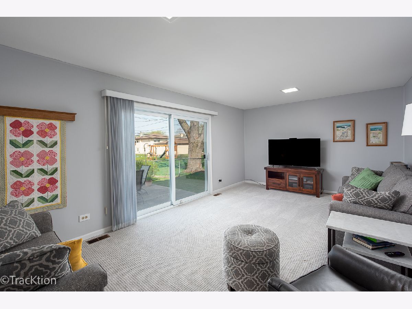
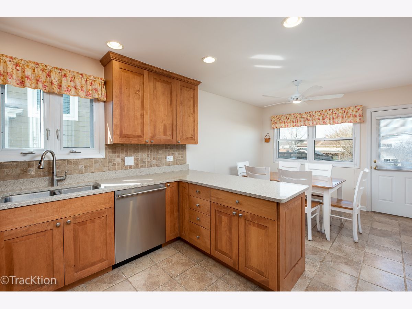
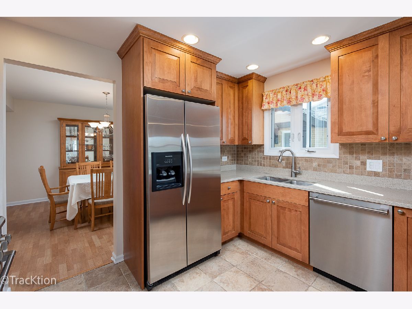
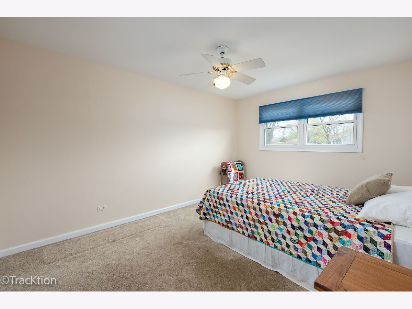
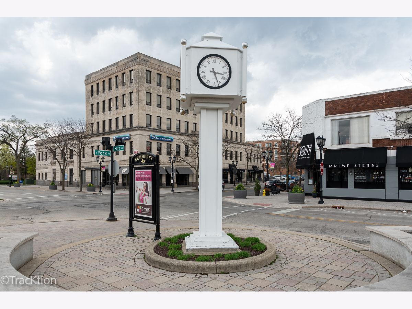
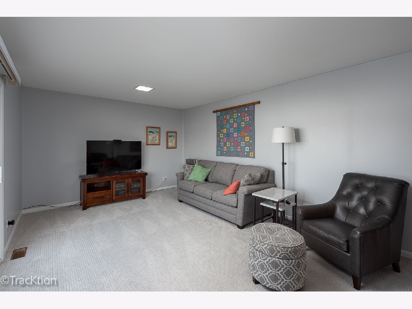
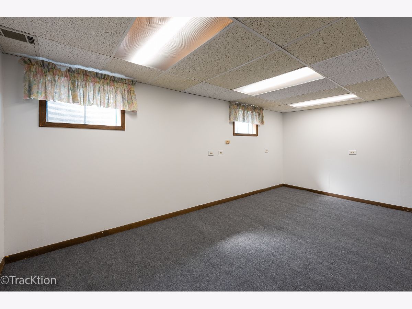
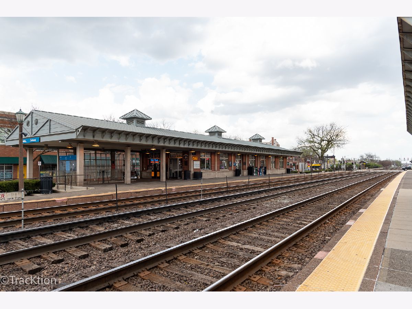
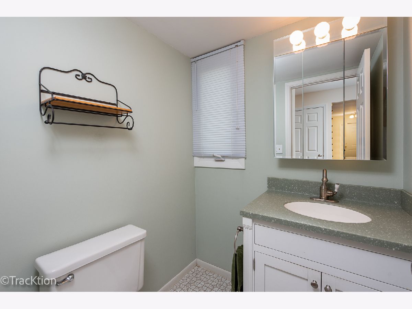
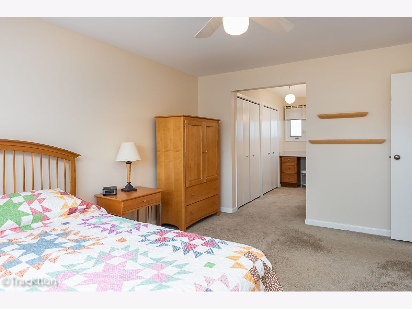
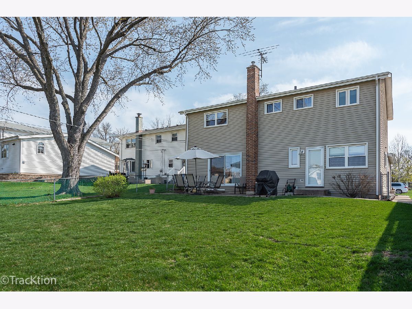
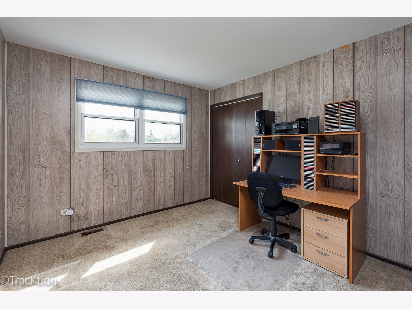
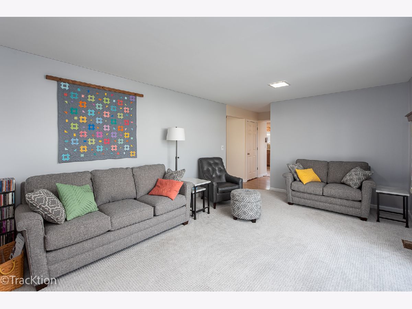
Room Specifics
Total Bedrooms: 4
Bedrooms Above Ground: 4
Bedrooms Below Ground: 0
Dimensions: —
Floor Type: Carpet
Dimensions: —
Floor Type: Carpet
Dimensions: —
Floor Type: Carpet
Full Bathrooms: 3
Bathroom Amenities: Double Sink
Bathroom in Basement: 0
Rooms: Office,Foyer,Utility Room-Lower Level,Walk In Closet
Basement Description: Partially Finished
Other Specifics
| 2 | |
| Concrete Perimeter | |
| Concrete | |
| Patio, Porch, Storms/Screens | |
| — | |
| 51X145 | |
| Full | |
| Full | |
| Wood Laminate Floors, Walk-In Closet(s) | |
| Range, Microwave, Dishwasher, Refrigerator, Freezer, Washer, Dryer, Stainless Steel Appliance(s) | |
| Not in DB | |
| Park, Pool, Tennis Court(s), Curbs, Sidewalks, Street Lights, Street Paved | |
| — | |
| — | |
| — |
Tax History
| Year | Property Taxes |
|---|---|
| 2021 | $8,796 |
Contact Agent
Nearby Similar Homes
Nearby Sold Comparables
Contact Agent
Listing Provided By
Platinum Partners Realtors


