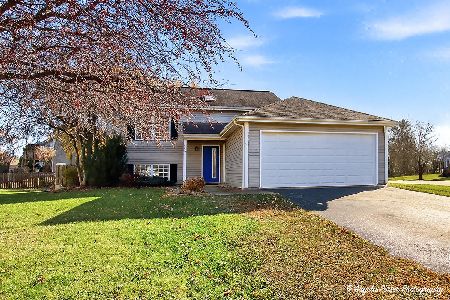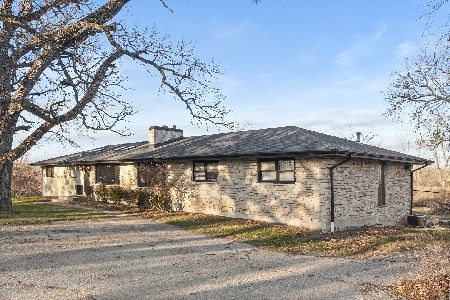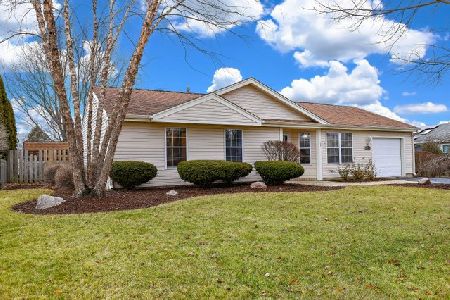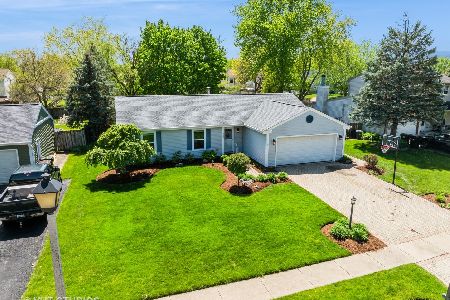948 Lexington Lane, Island Lake, Illinois 60042
$126,500
|
Sold
|
|
| Status: | Closed |
| Sqft: | 1,200 |
| Cost/Sqft: | $108 |
| Beds: | 3 |
| Baths: | 1 |
| Year Built: | 1989 |
| Property Taxes: | $4,000 |
| Days On Market: | 4365 |
| Lot Size: | 0,23 |
Description
Cute 3 Bedroom ranch plus den/All new kitchen w stainless & granite counters/Freshley painted & new carpet/pergo type floors & new sliding doors to large fully fenced yard!! Beautifully updated bath custom ceramic tile/Open & airy, vaulted ceilings/landscaped to the 10's/brick paver walk ways & patios/towering pines! New hot water heater & furnace. Must see to appreciate!* move in immediate*NOT A SHORT SALE OR FORECL
Property Specifics
| Single Family | |
| — | |
| Ranch | |
| 1989 | |
| None | |
| SOMERSET | |
| No | |
| 0.23 |
| Mc Henry | |
| Fox River Shores | |
| 0 / Not Applicable | |
| None | |
| Public | |
| Public Sewer | |
| 08511354 | |
| 1520152026 |
Nearby Schools
| NAME: | DISTRICT: | DISTANCE: | |
|---|---|---|---|
|
Grade School
Cotton Creek School |
118 | — | |
|
Middle School
Matthews Middle School |
118 | Not in DB | |
|
High School
Wauconda Community High School |
118 | Not in DB | |
Property History
| DATE: | EVENT: | PRICE: | SOURCE: |
|---|---|---|---|
| 26 Apr, 2013 | Sold | $71,000 | MRED MLS |
| 8 Sep, 2012 | Under contract | $75,000 | MRED MLS |
| — | Last price change | $80,000 | MRED MLS |
| 23 Jun, 2012 | Listed for sale | $80,000 | MRED MLS |
| 11 Mar, 2014 | Sold | $126,500 | MRED MLS |
| 12 Feb, 2014 | Under contract | $129,750 | MRED MLS |
| — | Last price change | $134,900 | MRED MLS |
| 5 Jan, 2014 | Listed for sale | $134,900 | MRED MLS |
| 3 Feb, 2023 | Sold | $225,000 | MRED MLS |
| 20 Jan, 2023 | Under contract | $225,000 | MRED MLS |
| 19 Jan, 2023 | Listed for sale | $225,000 | MRED MLS |
Room Specifics
Total Bedrooms: 3
Bedrooms Above Ground: 3
Bedrooms Below Ground: 0
Dimensions: —
Floor Type: Carpet
Dimensions: —
Floor Type: Carpet
Full Bathrooms: 1
Bathroom Amenities: —
Bathroom in Basement: 0
Rooms: Den
Basement Description: Slab
Other Specifics
| 1 | |
| Concrete Perimeter | |
| Asphalt | |
| Patio | |
| Fenced Yard,Landscaped | |
| 80X134X87X128 | |
| — | |
| None | |
| Vaulted/Cathedral Ceilings, Wood Laminate Floors, First Floor Bedroom, First Floor Laundry, First Floor Full Bath | |
| Range, Dishwasher, Refrigerator | |
| Not in DB | |
| Dock, Water Rights, Sidewalks, Street Paved | |
| — | |
| — | |
| — |
Tax History
| Year | Property Taxes |
|---|---|
| 2013 | $4,291 |
| 2014 | $4,000 |
| 2023 | $4,764 |
Contact Agent
Nearby Similar Homes
Nearby Sold Comparables
Contact Agent
Listing Provided By
Berkshire Hathaway HomeServices Visions Realty







