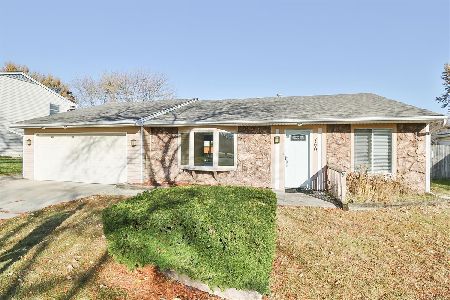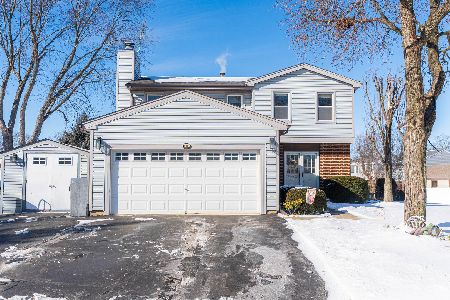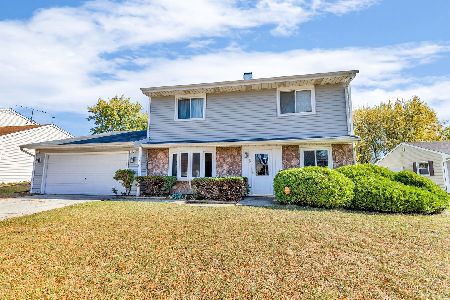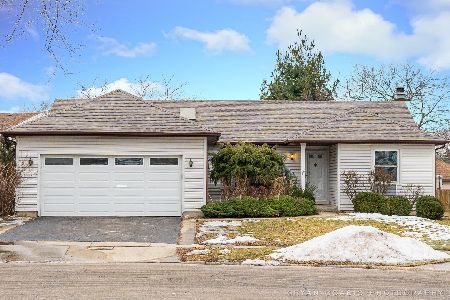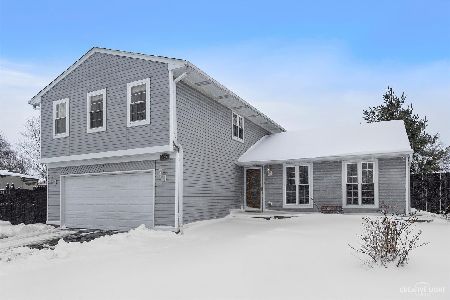948 Pioneer Court, Roselle, Illinois 60172
$354,000
|
Sold
|
|
| Status: | Closed |
| Sqft: | 2,060 |
| Cost/Sqft: | $175 |
| Beds: | 4 |
| Baths: | 3 |
| Year Built: | 1983 |
| Property Taxes: | $8,114 |
| Days On Market: | 1871 |
| Lot Size: | 0,25 |
Description
Wow! Updated baths, granite counters! Fresh paint everywhere! Glistening hardwood floors and brand new carpet! Spotless! You will love this spacious home that's in beautiful condition! The kitchen has plenty of cabinets AND counter space! It's open to the family room with a fireplace to make you feel warm and cozy! Or you can walk out to the screened porch where you can enjoy the warmer days and the spacious deck to where you can relax in the summer. There's a lovely dining room and big family room, too! Upstairs are 4 spacious bedrooms and 2 beautiful brand new baths including a private bath for the primary bedroom! There's a large basement for storage, playing, a man cave or even finishing, and a crawl space for more storage. The large 2+ car garage has even more storage space all around! All this is sitting on a quiet cul de sac, close to everything including the interstate, Metra, shopping and more! Come and get it now!
Property Specifics
| Single Family | |
| — | |
| Colonial | |
| 1983 | |
| Full | |
| EMBASSY | |
| No | |
| 0.25 |
| Du Page | |
| Summerfield | |
| — / Not Applicable | |
| None | |
| Lake Michigan,Public | |
| Public Sewer | |
| 10954854 | |
| 0204314047 |
Nearby Schools
| NAME: | DISTRICT: | DISTANCE: | |
|---|---|---|---|
|
Grade School
Waterbury Elementary School |
20 | — | |
|
Middle School
Spring Wood Middle School |
20 | Not in DB | |
|
High School
Lake Park High School |
108 | Not in DB | |
Property History
| DATE: | EVENT: | PRICE: | SOURCE: |
|---|---|---|---|
| 18 Feb, 2021 | Sold | $354,000 | MRED MLS |
| 31 Dec, 2020 | Under contract | $359,900 | MRED MLS |
| 16 Dec, 2020 | Listed for sale | $359,900 | MRED MLS |
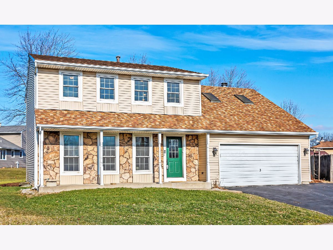
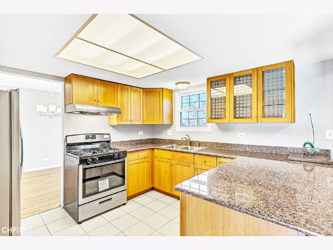
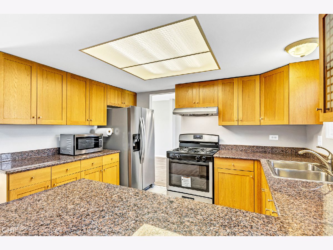
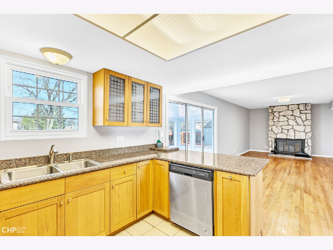
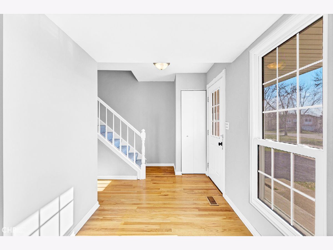
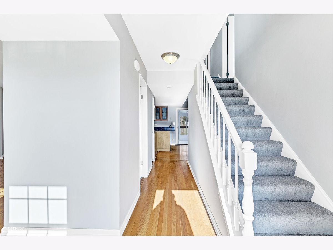
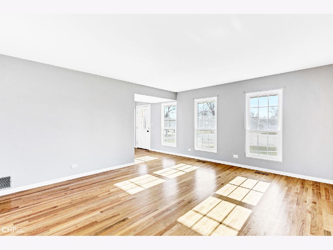
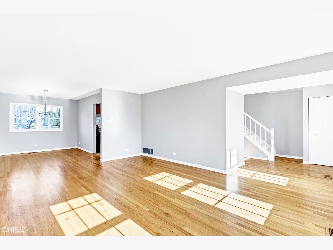
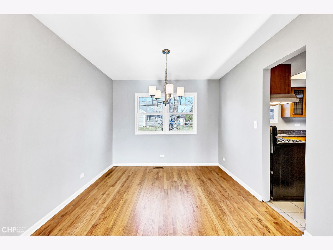
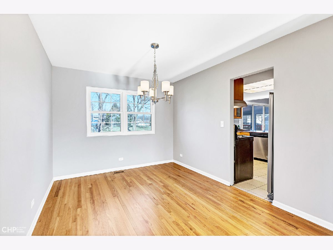
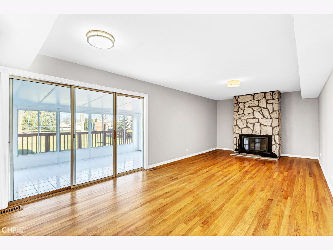
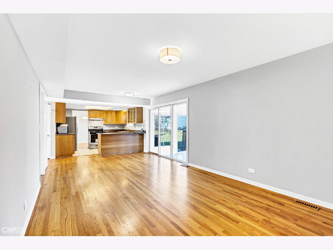
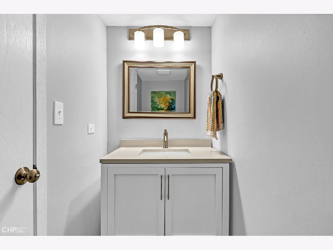
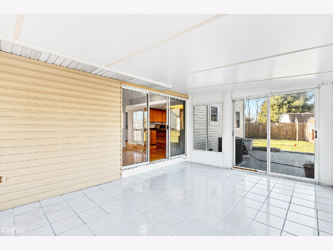
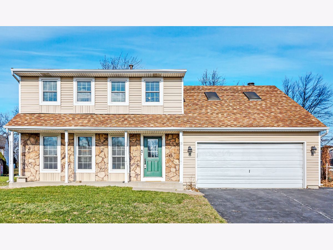
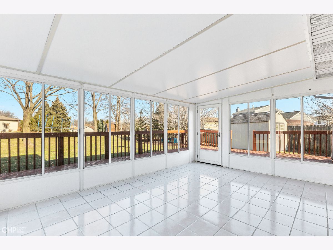
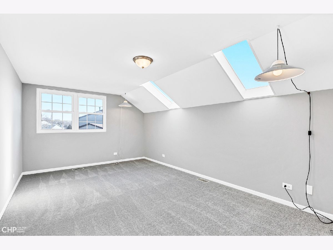
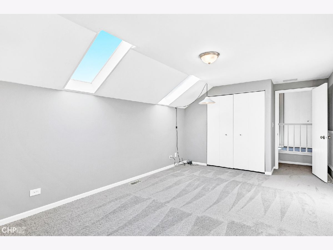
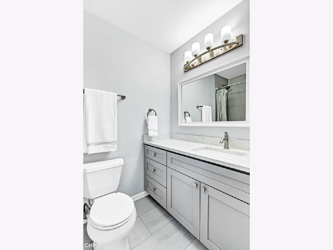
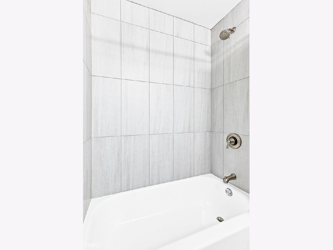
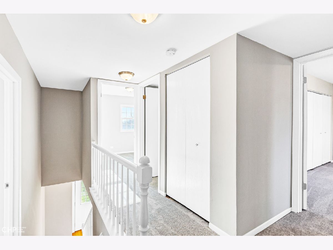
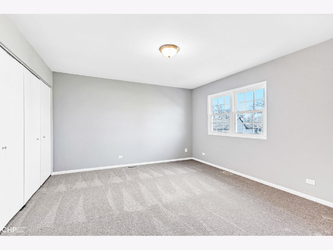
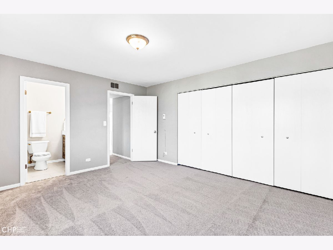
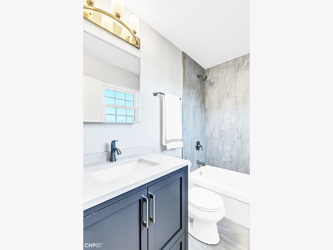
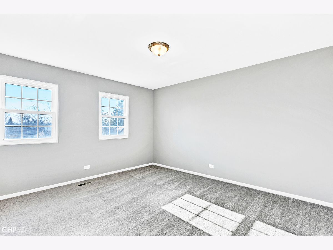
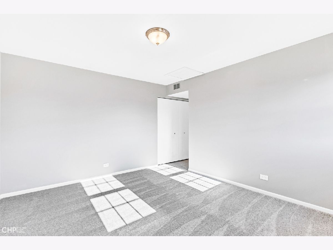
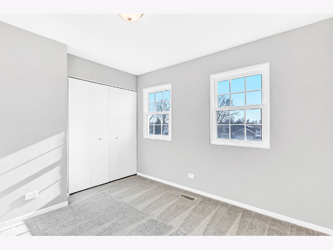
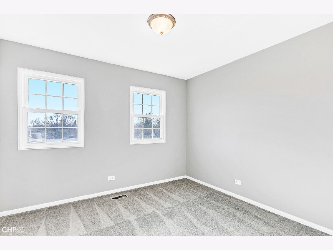
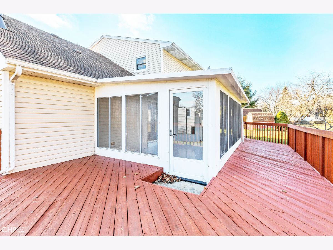
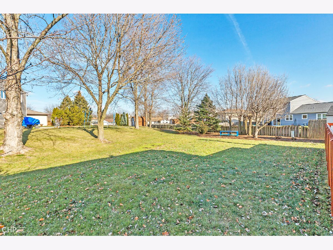
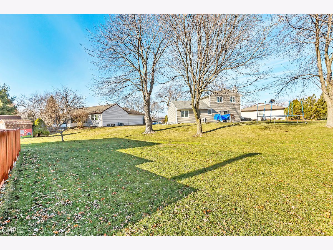
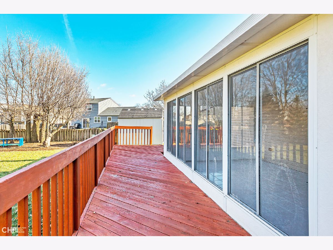
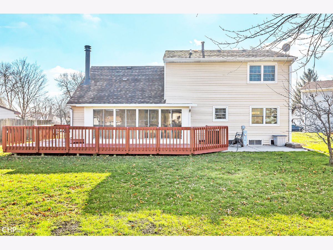
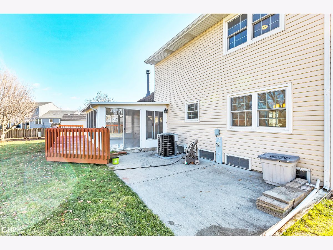
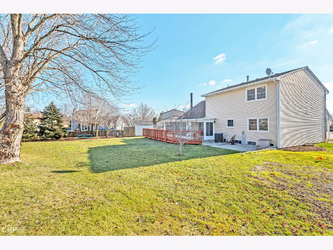
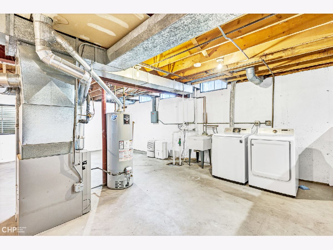
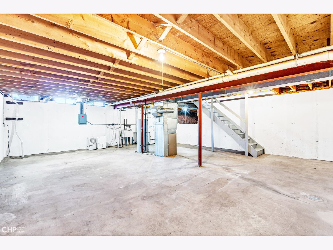
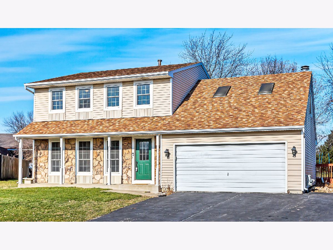
Room Specifics
Total Bedrooms: 4
Bedrooms Above Ground: 4
Bedrooms Below Ground: 0
Dimensions: —
Floor Type: Carpet
Dimensions: —
Floor Type: Carpet
Dimensions: —
Floor Type: Carpet
Full Bathrooms: 3
Bathroom Amenities: —
Bathroom in Basement: 0
Rooms: Screened Porch
Basement Description: Unfinished,Crawl
Other Specifics
| 2 | |
| Concrete Perimeter | |
| Asphalt | |
| Porch Screened, Storms/Screens | |
| Cul-De-Sac | |
| 46.88X100.38X127.81X35.16X | |
| Unfinished | |
| Full | |
| Hardwood Floors | |
| Range, Microwave, Dishwasher, Refrigerator, Washer, Dryer, Disposal | |
| Not in DB | |
| Curbs, Sidewalks, Street Lights, Street Paved | |
| — | |
| — | |
| — |
Tax History
| Year | Property Taxes |
|---|---|
| 2021 | $8,114 |
Contact Agent
Nearby Similar Homes
Nearby Sold Comparables
Contact Agent
Listing Provided By
RE/MAX Suburban


