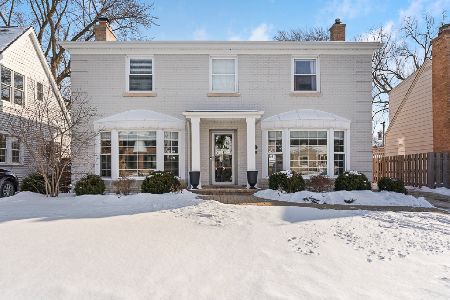948 Salem Avenue, Arlington Heights, Illinois 60004
$365,000
|
Sold
|
|
| Status: | Closed |
| Sqft: | 1,290 |
| Cost/Sqft: | $283 |
| Beds: | 3 |
| Baths: | 2 |
| Year Built: | 1945 |
| Property Taxes: | $6,619 |
| Days On Market: | 1591 |
| Lot Size: | 0,15 |
Description
This home is a GEM! Immaculately cared for, updated and decked out in top-of-the-line design, and located right in that sweet spot of Arlington Heights- walking distance to the library, multiple parks, The Arlington Heights Recreation Center, downtown and more! Patton, Thomas, and Hersey school district! Walk into gleaming hardwood floors, all new custom blinds and roman shades, and a fresh coat of paint throughout. Super sunny dining room leads to a beautiful, functional kitchen with custom wood cabinetry, granite countertops, dimmable lights, and stainless-steel appliances. The primary bedroom will be your sanctuary space, with a high end light fixtures, and cool architectural angles around creating a generous space for two. The second bedroom, also on the second floor offers an enormous walk in closet, plush carpeting, and perfectly positioned windows for outstanding furniture layout. First-floor bedroom too! Relax in the huge basement below with new custom reclaimed wood built-in shelves, plush carpeting and even more storage! Shiplap installed in the stairway sets the stage for the modern style throughout. All landscaping was professionally designed and updated in 2015 including pop up down spouts, all professionally maintained since. Newer roof (2015), NEW AC and furnace (2020), NEW front door and front and back storm door (2018/19), newer LG washer/dryer (2014) and attic fan (2016). You don't have to lift a finger, move right in, this one has it all! Welcome home!
Property Specifics
| Single Family | |
| — | |
| Cape Cod | |
| 1945 | |
| Full | |
| CAPE COD | |
| No | |
| 0.15 |
| Cook | |
| Ridge Park | |
| 0 / Not Applicable | |
| None | |
| Lake Michigan | |
| Public Sewer | |
| 11215357 | |
| 03302010230000 |
Nearby Schools
| NAME: | DISTRICT: | DISTANCE: | |
|---|---|---|---|
|
Grade School
Patton Elementary School |
25 | — | |
|
Middle School
Thomas Middle School |
25 | Not in DB | |
|
High School
John Hersey High School |
214 | Not in DB | |
Property History
| DATE: | EVENT: | PRICE: | SOURCE: |
|---|---|---|---|
| 12 Nov, 2021 | Sold | $365,000 | MRED MLS |
| 27 Sep, 2021 | Under contract | $365,000 | MRED MLS |
| 23 Sep, 2021 | Listed for sale | $365,000 | MRED MLS |

























Room Specifics
Total Bedrooms: 3
Bedrooms Above Ground: 3
Bedrooms Below Ground: 0
Dimensions: —
Floor Type: Carpet
Dimensions: —
Floor Type: Hardwood
Full Bathrooms: 2
Bathroom Amenities: —
Bathroom in Basement: 1
Rooms: Recreation Room,Storage
Basement Description: Unfinished
Other Specifics
| 1 | |
| — | |
| Concrete | |
| Deck | |
| — | |
| 60 X 125 | |
| — | |
| None | |
| Hardwood Floors | |
| Range, Microwave, Dishwasher, Refrigerator, Washer, Dryer, Disposal, Stainless Steel Appliance(s) | |
| Not in DB | |
| — | |
| — | |
| — | |
| — |
Tax History
| Year | Property Taxes |
|---|---|
| 2021 | $6,619 |
Contact Agent
Nearby Similar Homes
Nearby Sold Comparables
Contact Agent
Listing Provided By
@properties











