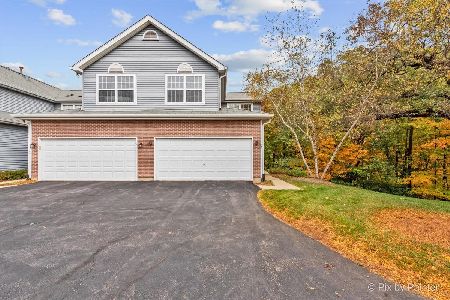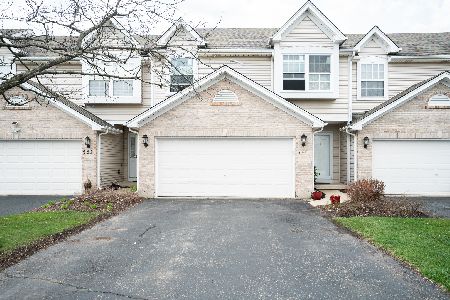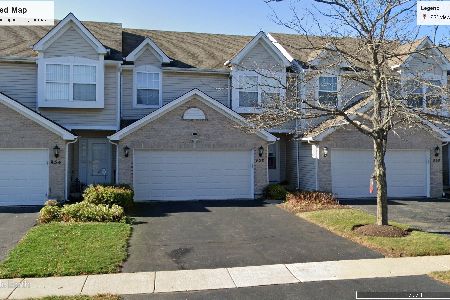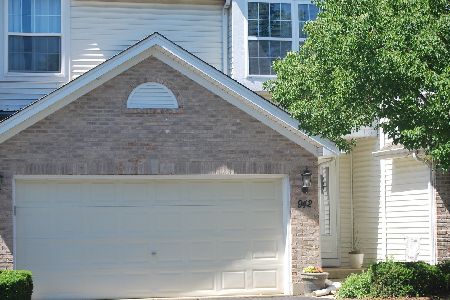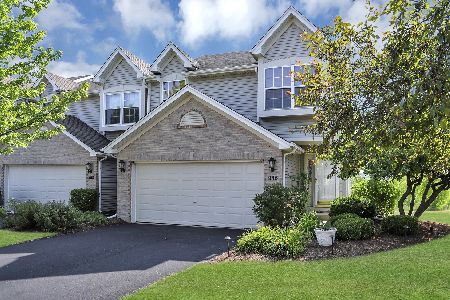948 Viewpoint Drive, Lake In The Hills, Illinois 60156
$148,000
|
Sold
|
|
| Status: | Closed |
| Sqft: | 1,735 |
| Cost/Sqft: | $86 |
| Beds: | 2 |
| Baths: | 2 |
| Year Built: | 1995 |
| Property Taxes: | $4,219 |
| Days On Market: | 3667 |
| Lot Size: | 0,00 |
Description
The beautiful townhome you've been waiting for. A two-bedroom Diamond II model with 1,735 square feet on three levels. An open floor plan with vaulted and cathedral ceilings. A spacious living room with fireplace for those cool evenings and two skylights bring in more natural light. Sliding doors open to the deck with gorgeous views of the conservancy. The chef's kitchen has a breakfast bar and eating area with access to the deck for barbecues. The loft area provides a great space for an office. The luxury master bedroom suite has a spa bath, dual sinks and huge walk-in closet. The walkout lower level has a large family room with walk-in storage closet, second bedroom, full bath and laundry room. Sliding doors open to the patio with another perfect space for outdoor entertaining. Make this your new home with a quick close possible. Newer roof, furnace, water heater and new air conditioning system.
Property Specifics
| Condos/Townhomes | |
| 2 | |
| — | |
| 1995 | |
| Walkout | |
| DIAMOND II | |
| No | |
| — |
| Mc Henry | |
| Windstone Crossing | |
| 100 / Monthly | |
| Insurance,Exterior Maintenance,Lawn Care,Scavenger,Snow Removal | |
| Public | |
| Public Sewer | |
| 09069676 | |
| 1928252029 |
Nearby Schools
| NAME: | DISTRICT: | DISTANCE: | |
|---|---|---|---|
|
Grade School
Lake In The Hills Elementary Sch |
300 | — | |
|
Middle School
Westfield Community School |
300 | Not in DB | |
|
High School
H D Jacobs High School |
300 | Not in DB | |
Property History
| DATE: | EVENT: | PRICE: | SOURCE: |
|---|---|---|---|
| 21 Dec, 2015 | Sold | $148,000 | MRED MLS |
| 4 Nov, 2015 | Under contract | $150,000 | MRED MLS |
| 22 Oct, 2015 | Listed for sale | $150,000 | MRED MLS |
Room Specifics
Total Bedrooms: 2
Bedrooms Above Ground: 2
Bedrooms Below Ground: 0
Dimensions: —
Floor Type: Carpet
Full Bathrooms: 2
Bathroom Amenities: Whirlpool,Separate Shower,Double Sink
Bathroom in Basement: 1
Rooms: Eating Area,Foyer,Loft
Basement Description: Finished
Other Specifics
| 2 | |
| Concrete Perimeter | |
| Asphalt | |
| Deck, Patio, Storms/Screens | |
| Landscaped | |
| 26 X 62 | |
| — | |
| Full | |
| Vaulted/Cathedral Ceilings, Skylight(s), Wood Laminate Floors | |
| Range, Microwave, Dishwasher, Refrigerator, Washer, Dryer, Disposal | |
| Not in DB | |
| — | |
| — | |
| — | |
| Gas Log, Gas Starter |
Tax History
| Year | Property Taxes |
|---|---|
| 2015 | $4,219 |
Contact Agent
Nearby Similar Homes
Nearby Sold Comparables
Contact Agent
Listing Provided By
Coldwell Banker Residential



