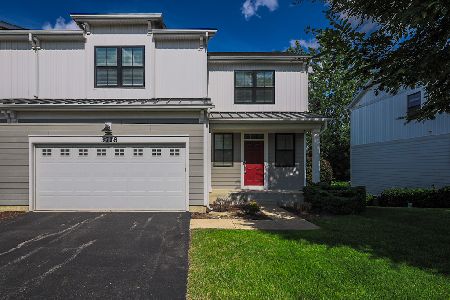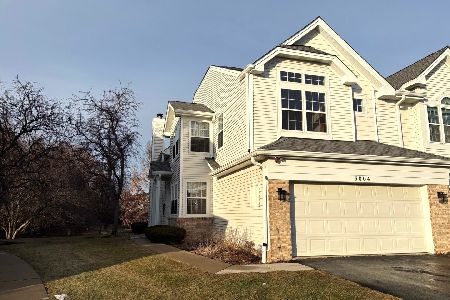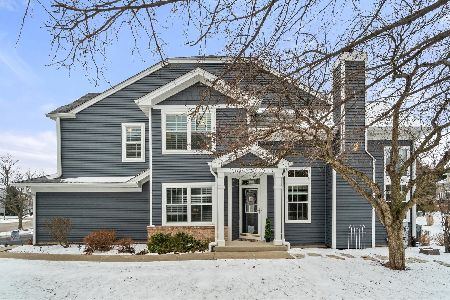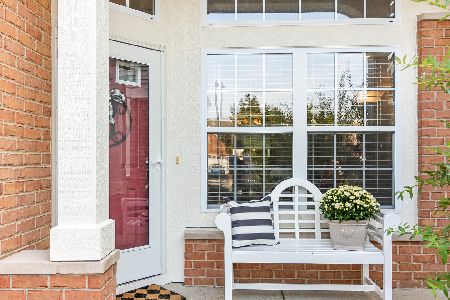948 Winners Cup Court, Naperville, Illinois 60565
$299,000
|
Sold
|
|
| Status: | Closed |
| Sqft: | 2,108 |
| Cost/Sqft: | $147 |
| Beds: | 3 |
| Baths: | 3 |
| Year Built: | 2005 |
| Property Taxes: | $6,502 |
| Days On Market: | 2231 |
| Lot Size: | 0,00 |
Description
Beautifully maintained 3 Bed, 2.5 Bath Townhome with white trim and all the latest color trends throughout! 2 story entry-way with soaring ceilings and an abundance of natural light. High-end Kitchen to include 42" Maple Cabinets, SS Appliances, GE Double Oven, Granite Countertops, Stone Backsplash. Cozy up by your Multi-Sided Fireplace from your Family Room or enjoy while you dine in your Dining Room! 2nd Level offers 3 Bedrooms to include a Luxurious Master Suite with New Hardwood Flooring, Vaulted Ceilings, large Walk-In Closet, Spa-Like Master Bath with Double Sink, Soaking/Jetted Tub and Separate Shower. 2nd Floor Utility Room with Sink. Stamped Concrete Patio in Backyard. New Air Conditioner and Furnace, Water Heater and NEST. HOA is in the process of replacing all Siding, Gutters and Shutters after last years hail storm. New Roof has just been added as well. Privacy fences will be added in-between units in backyard. There is no Basement but there is plenty of storage throughout including in large 2 Car Garage. This is a MUST SEE!
Property Specifics
| Condos/Townhomes | |
| 2 | |
| — | |
| 2005 | |
| None | |
| — | |
| No | |
| — |
| Will | |
| Haverton | |
| 291 / Monthly | |
| Insurance,Exterior Maintenance,Lawn Care,Snow Removal | |
| Lake Michigan | |
| Public Sewer | |
| 10616121 | |
| 0701121030101003 |
Nearby Schools
| NAME: | DISTRICT: | DISTANCE: | |
|---|---|---|---|
|
Grade School
Spring Brook Elementary School |
204 | — | |
|
Middle School
Gregory Middle School |
204 | Not in DB | |
|
High School
Neuqua Valley High School |
204 | Not in DB | |
Property History
| DATE: | EVENT: | PRICE: | SOURCE: |
|---|---|---|---|
| 25 Mar, 2020 | Sold | $299,000 | MRED MLS |
| 27 Jan, 2020 | Under contract | $309,900 | MRED MLS |
| 21 Jan, 2020 | Listed for sale | $309,900 | MRED MLS |
Room Specifics
Total Bedrooms: 3
Bedrooms Above Ground: 3
Bedrooms Below Ground: 0
Dimensions: —
Floor Type: Carpet
Dimensions: —
Floor Type: Carpet
Full Bathrooms: 3
Bathroom Amenities: Whirlpool,Separate Shower,Double Sink
Bathroom in Basement: 0
Rooms: No additional rooms
Basement Description: None
Other Specifics
| 2 | |
| Concrete Perimeter | |
| — | |
| Patio, Porch, Stamped Concrete Patio, Storms/Screens | |
| — | |
| 0 | |
| — | |
| Full | |
| Vaulted/Cathedral Ceilings, Hardwood Floors, Second Floor Laundry, Walk-In Closet(s) | |
| Double Oven, Range, Microwave, Dishwasher, Disposal, Stainless Steel Appliance(s) | |
| Not in DB | |
| — | |
| — | |
| — | |
| Double Sided, Gas Log |
Tax History
| Year | Property Taxes |
|---|---|
| 2020 | $6,502 |
Contact Agent
Nearby Similar Homes
Nearby Sold Comparables
Contact Agent
Listing Provided By
john greene, Realtor








