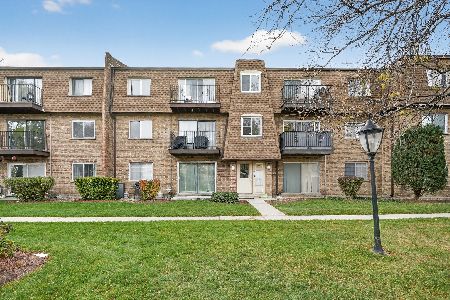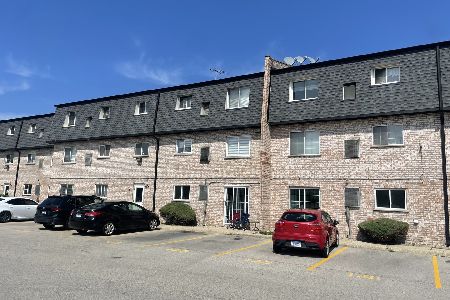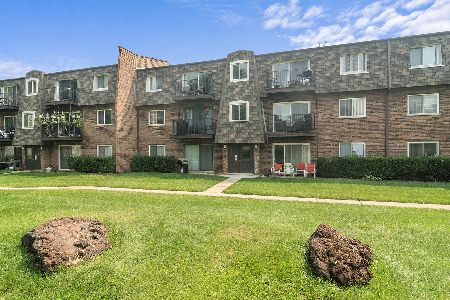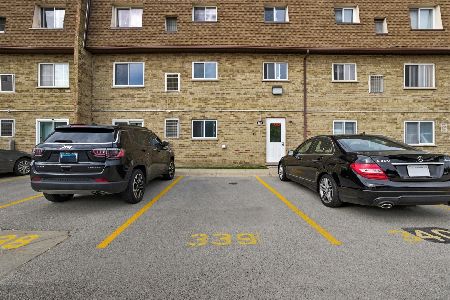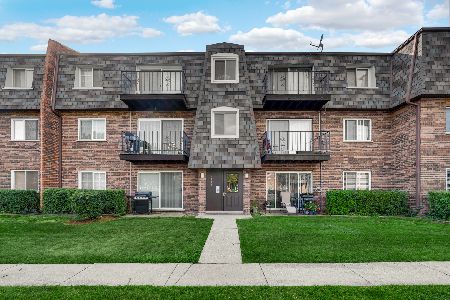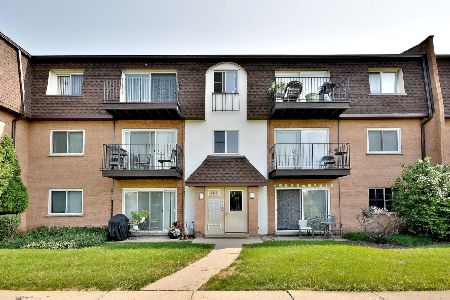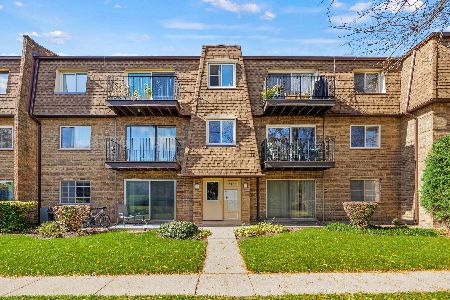9482 Bay Colony Drive, Des Plaines, Illinois 60016
$130,000
|
Sold
|
|
| Status: | Closed |
| Sqft: | 1,000 |
| Cost/Sqft: | $134 |
| Beds: | 2 |
| Baths: | 1 |
| Year Built: | 1975 |
| Property Taxes: | $130 |
| Days On Market: | 2232 |
| Lot Size: | 0,00 |
Description
Great Location! Sunny 2-Bedroom, 3rd Floor Condo w/Balcony perfect for grilling & enjoying the courtyard and pool view. Spacious Kitchen w/space for a table. Wood Laminate Floors throughout. Master Bedroom has lots of Closets Space. Central Furnace & Air Conditioning. Free Laundry & Storage on the first floor. Assigned Parking space # 203 plus plenty of Guest Parking. Located in one of the best locations of this complex. Near pool and lake. Resort like Community. Walk to Clubhouse w/ Olympic size Pool; Sauna, Hot Tub, beautiful Lake, Play Grounds, Tennis Court, Basketball Court, all great amenities!! All for your enjoyment!! Walking Path around Lake w/ fountain. Easy access to the expressway & downtown Des Plaines. Great neighborhood location. Close to all transportation, shopping, schools, Parks, Bike/Running Path. It is truly great place to live! Low Assessment fee & Taxes. Well run Condo Association & Management. Rentable.
Property Specifics
| Condos/Townhomes | |
| 3 | |
| — | |
| 1975 | |
| None | |
| — | |
| No | |
| — |
| Cook | |
| — | |
| 306 / Monthly | |
| Water,Parking,Insurance,Clubhouse,Pool,Exterior Maintenance,Lawn Care,Scavenger,Snow Removal | |
| Lake Michigan,Public | |
| Public Sewer | |
| 10542793 | |
| 09162010331203 |
Nearby Schools
| NAME: | DISTRICT: | DISTANCE: | |
|---|---|---|---|
|
Grade School
North Elementary School |
62 | — | |
|
Middle School
Chippewa Middle School |
62 | Not in DB | |
|
High School
Maine East High School |
207 | Not in DB | |
Property History
| DATE: | EVENT: | PRICE: | SOURCE: |
|---|---|---|---|
| 25 Nov, 2019 | Sold | $130,000 | MRED MLS |
| 15 Oct, 2019 | Under contract | $134,000 | MRED MLS |
| 9 Oct, 2019 | Listed for sale | $134,000 | MRED MLS |
| 17 Oct, 2022 | Under contract | $0 | MRED MLS |
| 30 Sep, 2022 | Listed for sale | $0 | MRED MLS |
Room Specifics
Total Bedrooms: 2
Bedrooms Above Ground: 2
Bedrooms Below Ground: 0
Dimensions: —
Floor Type: Wood Laminate
Full Bathrooms: 1
Bathroom Amenities: Soaking Tub
Bathroom in Basement: 0
Rooms: No additional rooms
Basement Description: None
Other Specifics
| — | |
| — | |
| — | |
| Balcony | |
| — | |
| COMMON | |
| — | |
| None | |
| Wood Laminate Floors | |
| Range, Dishwasher, Refrigerator | |
| Not in DB | |
| — | |
| — | |
| Coin Laundry, Storage, Park, Party Room, Pool, Sauna | |
| — |
Tax History
| Year | Property Taxes |
|---|---|
| 2019 | $130 |
Contact Agent
Nearby Similar Homes
Nearby Sold Comparables
Contact Agent
Listing Provided By
Stachurska Real Estate, Inc.

