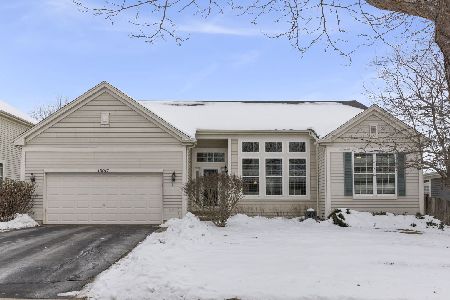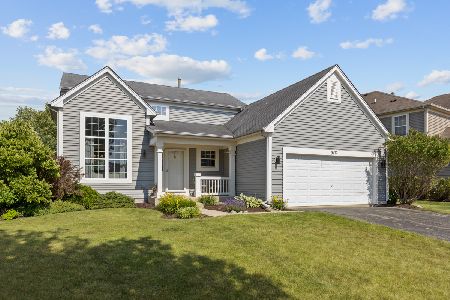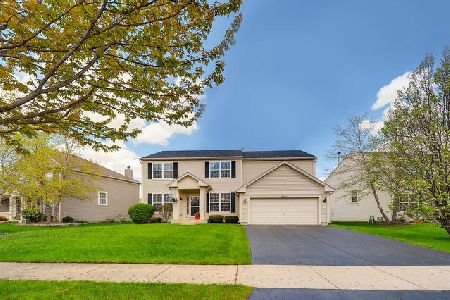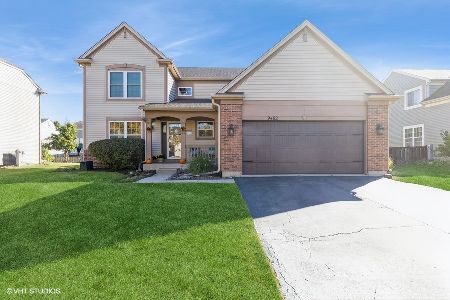9482 Inverness Drive, Huntley, Illinois 60142
$260,000
|
Sold
|
|
| Status: | Closed |
| Sqft: | 2,475 |
| Cost/Sqft: | $111 |
| Beds: | 4 |
| Baths: | 4 |
| Year Built: | 2004 |
| Property Taxes: | $7,102 |
| Days On Market: | 4085 |
| Lot Size: | 0,20 |
Description
Tuscan model with open floor plan. Huge Kitchen with hardwood flooring, new 42"cabinets, Breakfast bar island, & pantry. 2-Story FR w/ fireplace. Arched doorways, columns, plantation shutters, upgraded trim & hardware thruout~Priv Master Suite bath. Finished basement w/1/2 bath and a ton of storage. Grand backyard w/custom brick patio including pond. Brick Paver Driveway. This is a Fannie Mae Homepath property.
Property Specifics
| Single Family | |
| — | |
| Traditional | |
| 2004 | |
| Partial | |
| TUSCAN | |
| No | |
| 0.2 |
| Mc Henry | |
| Covington Lakes | |
| 300 / Annual | |
| None | |
| Public | |
| Public Sewer | |
| 08774621 | |
| 1821277007 |
Nearby Schools
| NAME: | DISTRICT: | DISTANCE: | |
|---|---|---|---|
|
Grade School
Chesak Elementary School |
158 | — | |
|
Middle School
Marlowe Middle School |
158 | Not in DB | |
|
High School
Huntley High School |
158 | Not in DB | |
|
Alternate Elementary School
Martin Elementary School |
— | Not in DB | |
Property History
| DATE: | EVENT: | PRICE: | SOURCE: |
|---|---|---|---|
| 11 Mar, 2015 | Sold | $260,000 | MRED MLS |
| 31 Jan, 2015 | Under contract | $275,000 | MRED MLS |
| — | Last price change | $288,900 | MRED MLS |
| 12 Nov, 2014 | Listed for sale | $288,900 | MRED MLS |
| 16 Jun, 2025 | Under contract | $0 | MRED MLS |
| 5 Jun, 2025 | Listed for sale | $0 | MRED MLS |
Room Specifics
Total Bedrooms: 4
Bedrooms Above Ground: 4
Bedrooms Below Ground: 0
Dimensions: —
Floor Type: Carpet
Dimensions: —
Floor Type: Carpet
Dimensions: —
Floor Type: Carpet
Full Bathrooms: 4
Bathroom Amenities: Whirlpool,Separate Shower,Double Sink
Bathroom in Basement: 1
Rooms: Den,Recreation Room
Basement Description: Finished
Other Specifics
| 2 | |
| Concrete Perimeter | |
| Brick | |
| Patio, Porch, Brick Paver Patio, Storms/Screens, Outdoor Fireplace | |
| Fenced Yard,Pond(s) | |
| 120X49.07X128.5X-90.87 | |
| — | |
| Half | |
| Vaulted/Cathedral Ceilings, Hardwood Floors, First Floor Laundry | |
| — | |
| Not in DB | |
| Sidewalks, Street Lights, Street Paved | |
| — | |
| — | |
| Gas Log |
Tax History
| Year | Property Taxes |
|---|---|
| 2015 | $7,102 |
Contact Agent
Nearby Similar Homes
Nearby Sold Comparables
Contact Agent
Listing Provided By
EXIT Real Estate Partners







