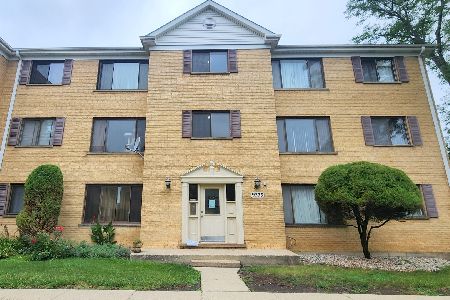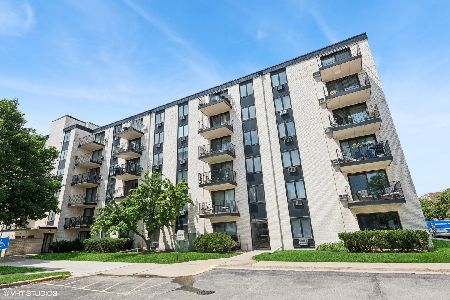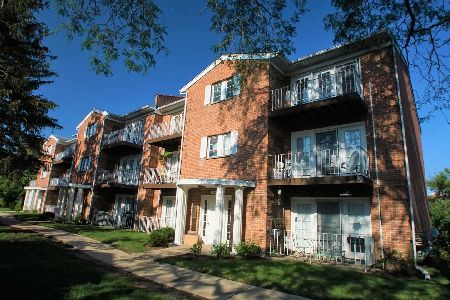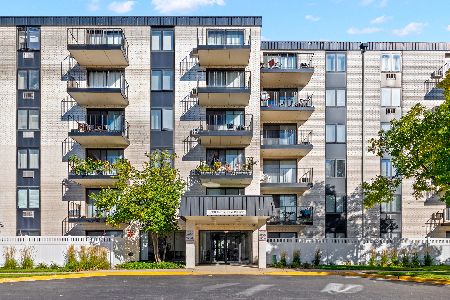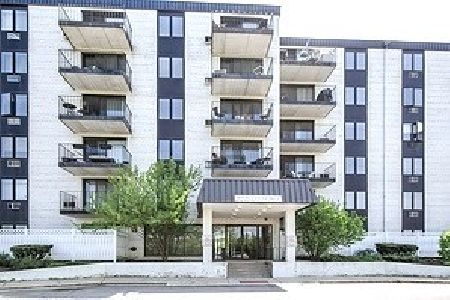9485 Harrison Street, Des Plaines, Illinois 60016
$160,100
|
Sold
|
|
| Status: | Closed |
| Sqft: | 0 |
| Cost/Sqft: | — |
| Beds: | 3 |
| Baths: | 3 |
| Year Built: | 1998 |
| Property Taxes: | $4,499 |
| Days On Market: | 4865 |
| Lot Size: | 0,00 |
Description
Fantastic 3 bedroom, 2.5 bathroom townhouse with attached 2 car garage. This unit features carpeted living room with fireplace, family room, laundry area and powder room. There is also a kitchen w/ tile backsplash, pass through to dining area and an eat-in area with sliding doors to balcony. Master bedroom has vaulted ceiling, large window giving vibrant natural lighting and carpeted flooring. Truly a must see!
Property Specifics
| Condos/Townhomes | |
| 3 | |
| — | |
| 1998 | |
| English | |
| — | |
| No | |
| — |
| Cook | |
| Capri | |
| 223 / Monthly | |
| Insurance,Exterior Maintenance,Lawn Care,Scavenger,Snow Removal | |
| Lake Michigan | |
| Public Sewer | |
| 08180359 | |
| 09103000351065 |
Nearby Schools
| NAME: | DISTRICT: | DISTANCE: | |
|---|---|---|---|
|
Grade School
Apollo Elementary School |
63 | — | |
|
Middle School
Gemini Junior High School |
63 | Not in DB | |
|
High School
Maine East High School |
207 | Not in DB | |
Property History
| DATE: | EVENT: | PRICE: | SOURCE: |
|---|---|---|---|
| 27 Dec, 2012 | Sold | $160,100 | MRED MLS |
| 16 Nov, 2012 | Under contract | $159,900 | MRED MLS |
| 15 Oct, 2012 | Listed for sale | $159,900 | MRED MLS |
Room Specifics
Total Bedrooms: 3
Bedrooms Above Ground: 3
Bedrooms Below Ground: 0
Dimensions: —
Floor Type: Carpet
Dimensions: —
Floor Type: Carpet
Full Bathrooms: 3
Bathroom Amenities: —
Bathroom in Basement: 0
Rooms: No additional rooms
Basement Description: Finished
Other Specifics
| 2 | |
| — | |
| Asphalt | |
| Balcony | |
| Common Grounds | |
| COMMON | |
| — | |
| Full | |
| Hardwood Floors, First Floor Laundry, Laundry Hook-Up in Unit | |
| — | |
| Not in DB | |
| — | |
| — | |
| — | |
| Double Sided |
Tax History
| Year | Property Taxes |
|---|---|
| 2012 | $4,499 |
Contact Agent
Nearby Similar Homes
Nearby Sold Comparables
Contact Agent
Listing Provided By
Keller Williams Realty Partners, LLC

