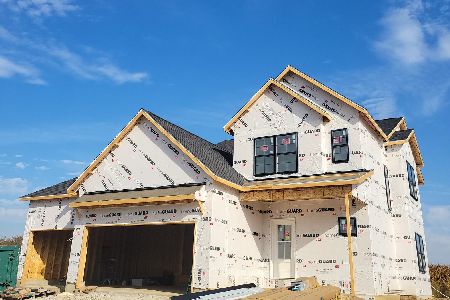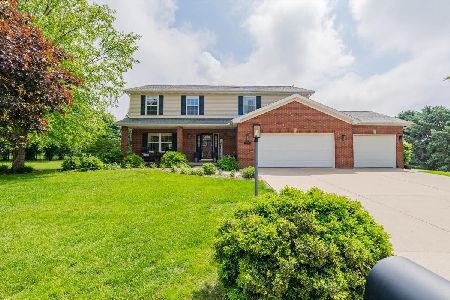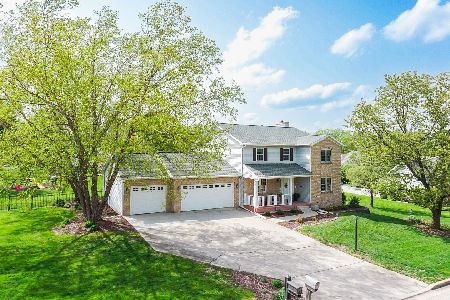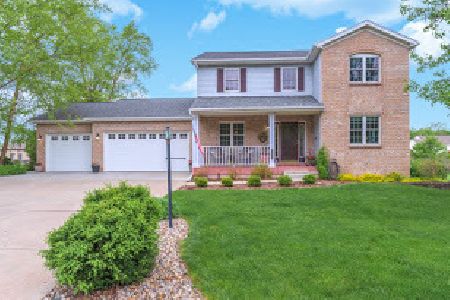9486 Deer Ridge Drive, Bloomington, Illinois 61705
$300,501
|
Sold
|
|
| Status: | Closed |
| Sqft: | 4,812 |
| Cost/Sqft: | $59 |
| Beds: | 4 |
| Baths: | 4 |
| Year Built: | 1995 |
| Property Taxes: | $7,794 |
| Days On Market: | 1731 |
| Lot Size: | 0,62 |
Description
Beautiful, well-maintained two-story home in the desirable Deer Ridge subdivision. This beauty of home sits on a corner lot and boasts a very spacious three car garage on over .60 of an acre. Inside you'll find a main floor master bedroom and walk-in closet with a master bathroom featuring a jetted tub and also a stand up shower. The family room boasts two-story vaulted cathedral ceilings and great natural sunlight. Main floor laundry room as well with gas & electric hook-ups. The open kitchen faces the dining room and living room and is equipped with natural light from skylights, an island and lots of counter space. Upstairs you'll find three large bedrooms and one full bathroom. In the finished basement, you'll have more than enough space to entertain. From the office, to the living area, to the brick bar with a functioning sink - the possibilities are endless. The lower level also has a separate entrance from the garage. This home has great updates as well: newer roof, HVAC (2008), carpet (2016), updated plumbing (2019), complete renovation half bath of main level (2019), complete renovation of full bathroom in basement (2019), new mantle on fireplace in family room (2019), newer landscaping and tree removal (2019), new exterior lighting (2019), new lighting on main floor, upstairs hallway, basement (2019) and so much more!!!
Property Specifics
| Single Family | |
| — | |
| Traditional | |
| 1995 | |
| Full | |
| — | |
| No | |
| 0.62 |
| Mc Lean | |
| Deer Ridge | |
| 625 / Annual | |
| None | |
| Public | |
| Septic-Private | |
| 11068123 | |
| 2003126019 |
Nearby Schools
| NAME: | DISTRICT: | DISTANCE: | |
|---|---|---|---|
|
Grade School
Fox Creek |
5 | — | |
|
Middle School
Parkside Jr High |
5 | Not in DB | |
|
High School
Normal Community West High Schoo |
5 | Not in DB | |
Property History
| DATE: | EVENT: | PRICE: | SOURCE: |
|---|---|---|---|
| 24 Sep, 2019 | Sold | $248,000 | MRED MLS |
| 14 Aug, 2019 | Under contract | $260,000 | MRED MLS |
| 1 Jul, 2019 | Listed for sale | $260,000 | MRED MLS |
| 28 May, 2021 | Sold | $300,501 | MRED MLS |
| 28 Apr, 2021 | Under contract | $284,900 | MRED MLS |
| 27 Apr, 2021 | Listed for sale | $284,900 | MRED MLS |
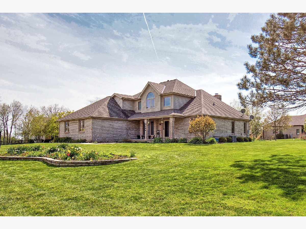
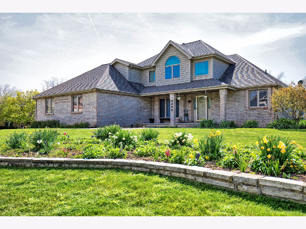
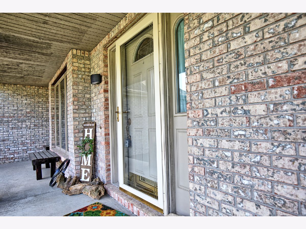
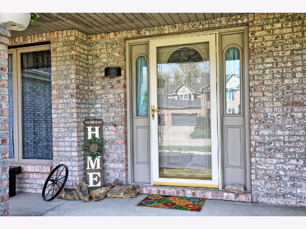
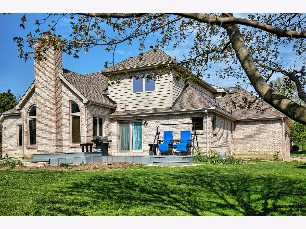
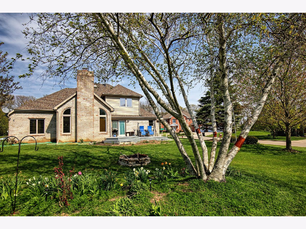
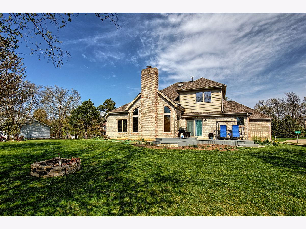
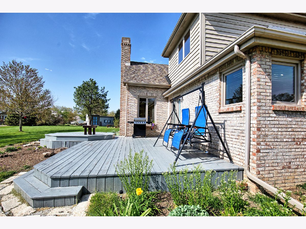
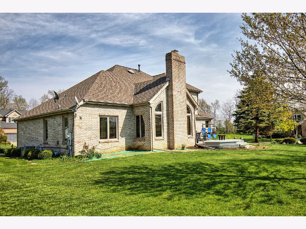
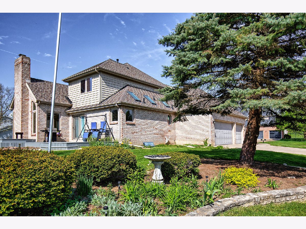
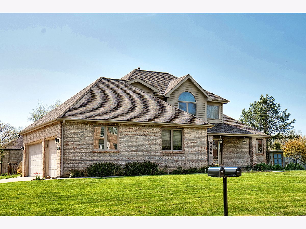
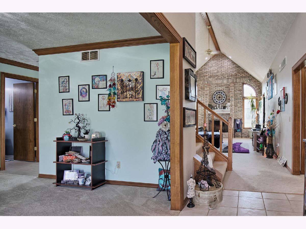
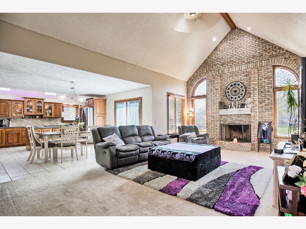
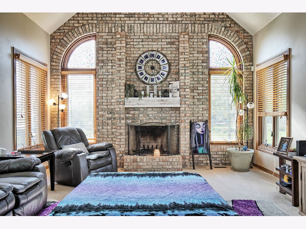
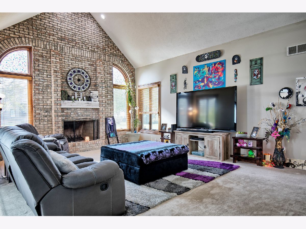
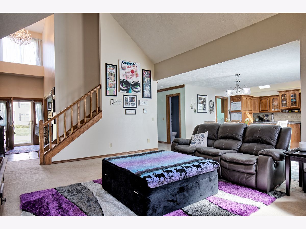
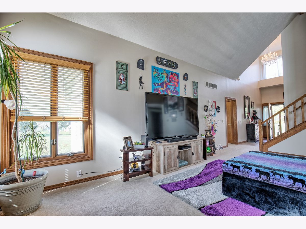
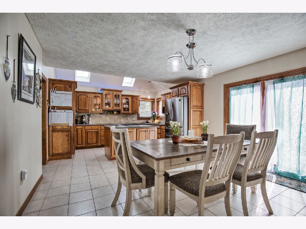
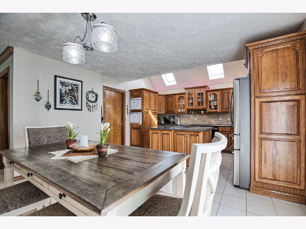
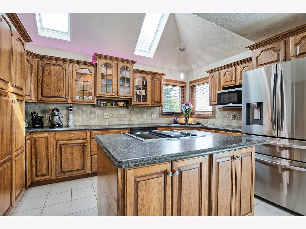
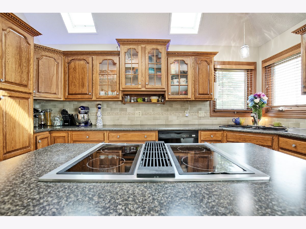
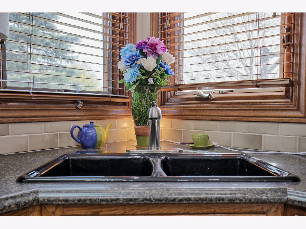
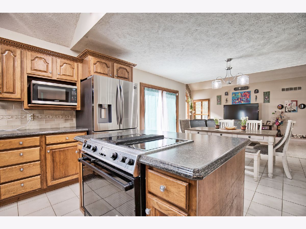
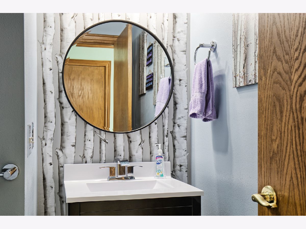
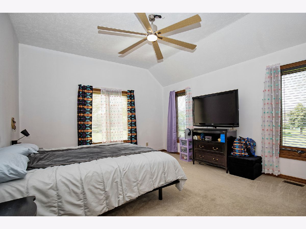
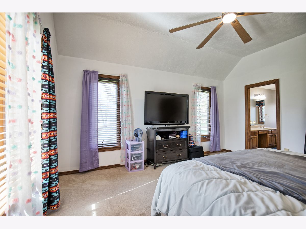
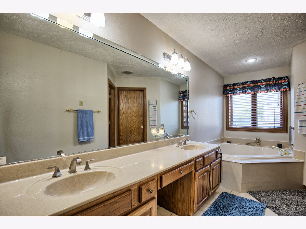
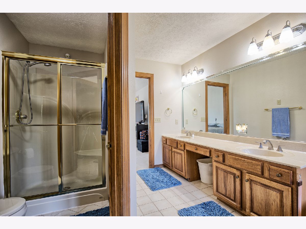
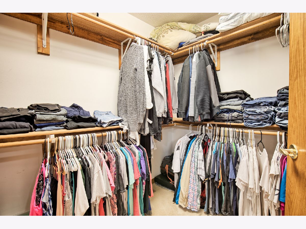
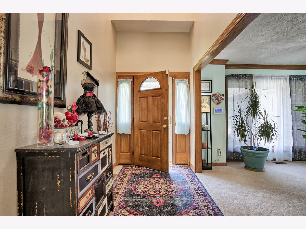
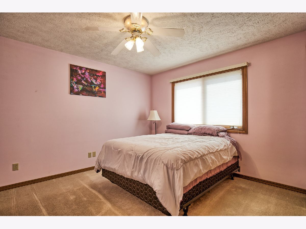
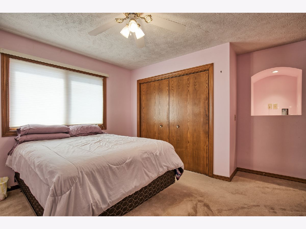
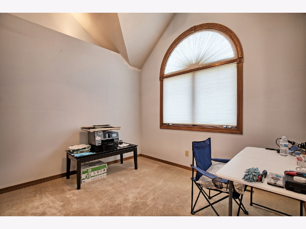
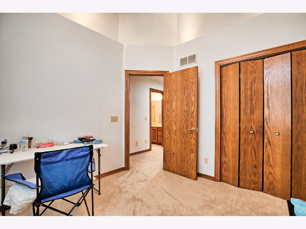
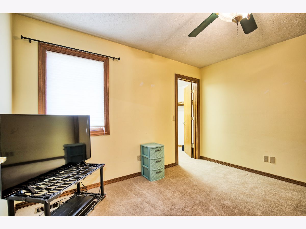
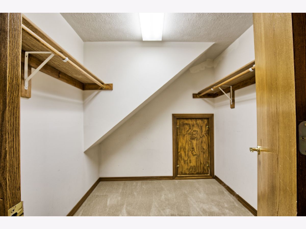
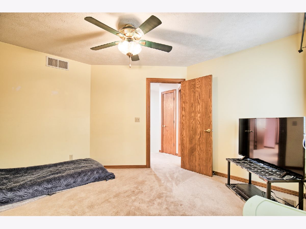
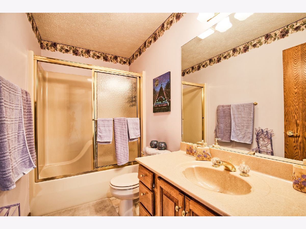
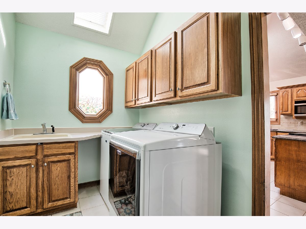
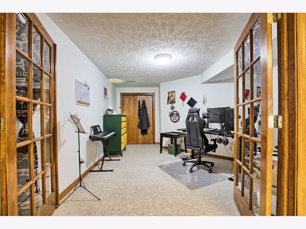
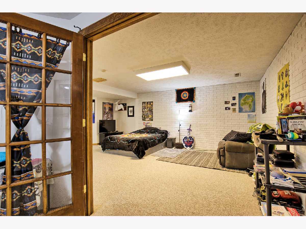
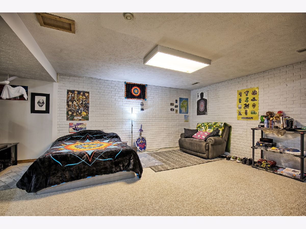
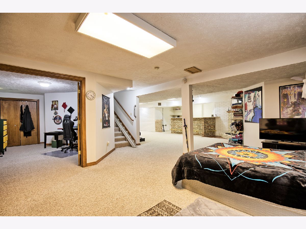
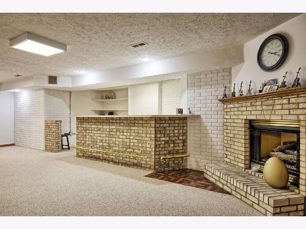
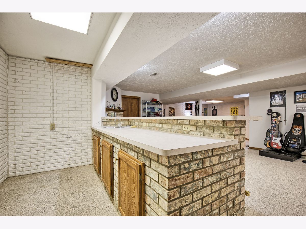
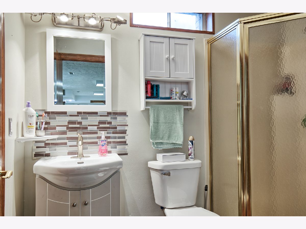
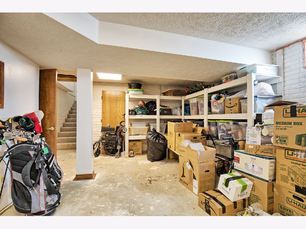
Room Specifics
Total Bedrooms: 4
Bedrooms Above Ground: 4
Bedrooms Below Ground: 0
Dimensions: —
Floor Type: Carpet
Dimensions: —
Floor Type: Carpet
Dimensions: —
Floor Type: Carpet
Full Bathrooms: 4
Bathroom Amenities: —
Bathroom in Basement: 1
Rooms: Office,Recreation Room,Foyer,Storage
Basement Description: Finished,Partially Finished
Other Specifics
| 3 | |
| — | |
| Concrete | |
| — | |
| — | |
| 150X150 | |
| — | |
| Full | |
| Vaulted/Cathedral Ceilings, Skylight(s), First Floor Bedroom, First Floor Laundry, First Floor Full Bath, Walk-In Closet(s) | |
| Dishwasher, Refrigerator, Built-In Oven | |
| Not in DB | |
| — | |
| — | |
| — | |
| — |
Tax History
| Year | Property Taxes |
|---|---|
| 2019 | $6,915 |
| 2021 | $7,794 |
Contact Agent
Nearby Similar Homes
Nearby Sold Comparables
Contact Agent
Listing Provided By
eXp Realty LLC Peoria

