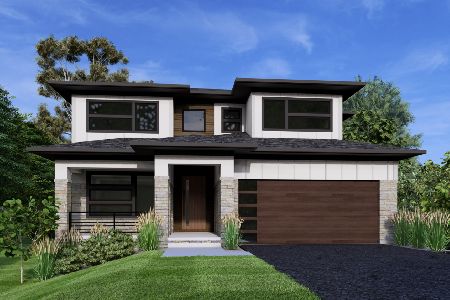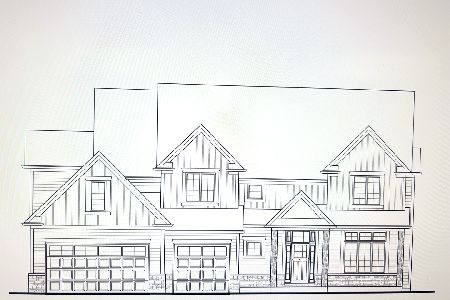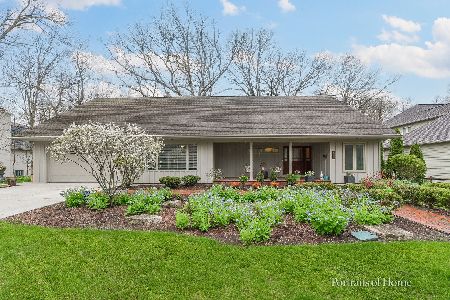949 Elizabeth Avenue, Naperville, Illinois 60540
$550,000
|
Sold
|
|
| Status: | Closed |
| Sqft: | 3,183 |
| Cost/Sqft: | $189 |
| Beds: | 4 |
| Baths: | 3 |
| Year Built: | 1963 |
| Property Taxes: | $9,928 |
| Days On Market: | 2774 |
| Lot Size: | 0,29 |
Description
ALL BRICK HOME!! NEW ROOF-with 20 yr warranty-6/2018, NEW WINDOWS, NEW BLUESTONE PAVER patio and walkway! SPRINKLER SYSTEM! BATHROOMS REMODELED! FENCED YARD! REMODELED KITCHEN! $3,000 DECORATING CREDIT! You won't find a better buy and an extremely well maintained home! Custom kitchen with top on the line appliances; SubZero, Thermador, and Dacor! Fabulous cabinets with pull out shelving and warming drawer, granite, walk-in pantry, island, and amazing wet bar/butler's pantry with drink refrigerator. Home has beautiful crown molding and hardwood floors in living room, dining room. All bedrooms have hardwood flooring! Fireplaces in living room and basement! Full finished basement, with oversized laundry room and bonus room. Incredible landscaping designed by HGTV architect Bob Hursthouse. This home also has a stamped concrete driveway, iron fenced back yard, and newer HVAC. WALKING DISTANCE to Downtown Naperville! This home is a must see!!
Property Specifics
| Single Family | |
| — | |
| — | |
| 1963 | |
| Full | |
| — | |
| No | |
| 0.29 |
| Du Page | |
| Royal Oaks | |
| 0 / Not Applicable | |
| None | |
| Lake Michigan | |
| Public Sewer, Sewer-Storm | |
| 09952674 | |
| 0818419013 |
Nearby Schools
| NAME: | DISTRICT: | DISTANCE: | |
|---|---|---|---|
|
Grade School
Prairie Elementary School |
203 | — | |
|
Middle School
Washington Junior High School |
203 | Not in DB | |
|
High School
Naperville North High School |
203 | Not in DB | |
Property History
| DATE: | EVENT: | PRICE: | SOURCE: |
|---|---|---|---|
| 11 Oct, 2018 | Sold | $550,000 | MRED MLS |
| 7 Sep, 2018 | Under contract | $600,000 | MRED MLS |
| — | Last price change | $620,000 | MRED MLS |
| 16 May, 2018 | Listed for sale | $635,000 | MRED MLS |
Room Specifics
Total Bedrooms: 4
Bedrooms Above Ground: 4
Bedrooms Below Ground: 0
Dimensions: —
Floor Type: Hardwood
Dimensions: —
Floor Type: Hardwood
Dimensions: —
Floor Type: Hardwood
Full Bathrooms: 3
Bathroom Amenities: —
Bathroom in Basement: 0
Rooms: Foyer
Basement Description: Finished
Other Specifics
| 2 | |
| Concrete Perimeter | |
| Concrete | |
| Patio | |
| Fenced Yard,Landscaped | |
| 101X120X113X117 | |
| — | |
| Full | |
| Bar-Wet, Hardwood Floors | |
| Range, Microwave, Dishwasher, High End Refrigerator, Bar Fridge, Washer, Dryer, Disposal, Stainless Steel Appliance(s), Wine Refrigerator, Range Hood | |
| Not in DB | |
| Sidewalks, Street Lights, Street Paved | |
| — | |
| — | |
| Attached Fireplace Doors/Screen, Gas Log, Gas Starter |
Tax History
| Year | Property Taxes |
|---|---|
| 2018 | $9,928 |
Contact Agent
Nearby Similar Homes
Nearby Sold Comparables
Contact Agent
Listing Provided By
Keller Williams Infinity













