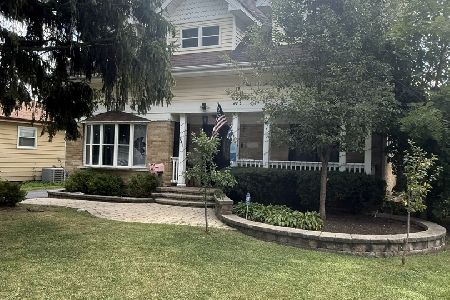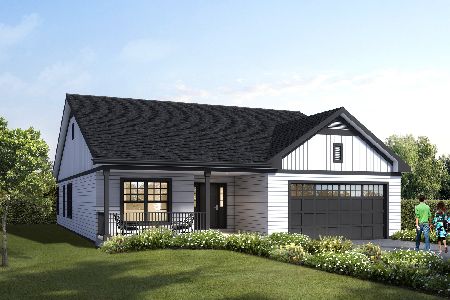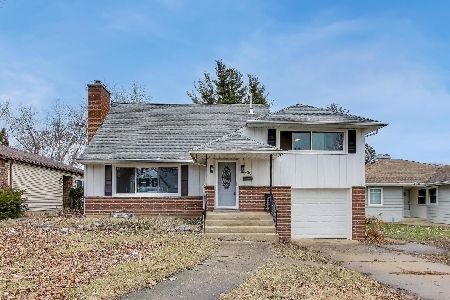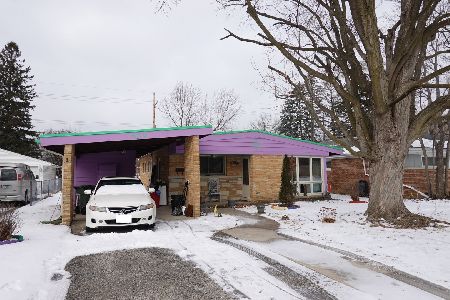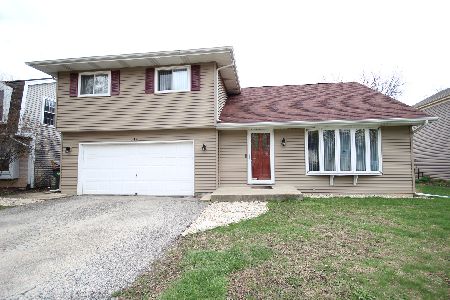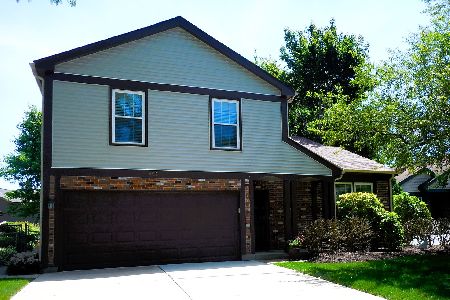949 French Drive, Mundelein, Illinois 60060
$285,000
|
Sold
|
|
| Status: | Closed |
| Sqft: | 2,020 |
| Cost/Sqft: | $144 |
| Beds: | 4 |
| Baths: | 4 |
| Year Built: | 1979 |
| Property Taxes: | $7,436 |
| Days On Market: | 2709 |
| Lot Size: | 0,16 |
Description
Lovely 4 bedroom home perfectly placed in a quiet neighborhood with a park right across the street! Spacious living room welcomes you in with a large front facing window filling the space with natural light. The beautiful hardwood floors guide you to the separate dining room and updated kitchen. This fantastic kitchen is complete with newly updated stainless steel appliances plus plenty of counter and cabinet space! The eating area off the kitchen overlooks the family room with a warm and inviting fireplace as the centerpiece. Upstairs the giant master suite has 2 ceiling fans, and a gorgeously re-done bathroom with heated floors, double sinks, enclosed glass shower and jetted tub. You'll find the 4th bedroom as the in-law suite complete with skylights and a private bathroom. The expansive backyard is finished with an amazing deck perfect for entertaining plus! Don't miss this awesome home!
Property Specifics
| Single Family | |
| — | |
| — | |
| 1979 | |
| None | |
| — | |
| No | |
| 0.16 |
| Lake | |
| — | |
| 0 / Not Applicable | |
| None | |
| Lake Michigan | |
| Sewer-Storm | |
| 10055168 | |
| 11302141060000 |
Nearby Schools
| NAME: | DISTRICT: | DISTANCE: | |
|---|---|---|---|
|
Grade School
Hawthorn Elementary School (nor |
73 | — | |
|
Middle School
Hawthorn Middle School North |
73 | Not in DB | |
|
High School
Mundelein Cons High School |
120 | Not in DB | |
Property History
| DATE: | EVENT: | PRICE: | SOURCE: |
|---|---|---|---|
| 27 Aug, 2019 | Sold | $285,000 | MRED MLS |
| 25 Jul, 2019 | Under contract | $289,900 | MRED MLS |
| — | Last price change | $299,000 | MRED MLS |
| 24 Aug, 2018 | Listed for sale | $325,000 | MRED MLS |
Room Specifics
Total Bedrooms: 4
Bedrooms Above Ground: 4
Bedrooms Below Ground: 0
Dimensions: —
Floor Type: Hardwood
Dimensions: —
Floor Type: Hardwood
Dimensions: —
Floor Type: Carpet
Full Bathrooms: 4
Bathroom Amenities: Whirlpool,Separate Shower,Double Sink,Full Body Spray Shower
Bathroom in Basement: 0
Rooms: Eating Area
Basement Description: None
Other Specifics
| 2 | |
| — | |
| Asphalt | |
| Deck | |
| — | |
| 7020 | |
| Finished,Interior Stair | |
| Full | |
| Skylight(s), Hardwood Floors, Wood Laminate Floors, Heated Floors, In-Law Arrangement, First Floor Laundry | |
| Range, Microwave, Dishwasher, Refrigerator, Washer, Dryer, Disposal, Stainless Steel Appliance(s) | |
| Not in DB | |
| Park, Tennis Court(s), Lake, Curbs, Sidewalks, Street Lights | |
| — | |
| — | |
| Gas Log, Gas Starter |
Tax History
| Year | Property Taxes |
|---|---|
| 2019 | $7,436 |
Contact Agent
Nearby Similar Homes
Nearby Sold Comparables
Contact Agent
Listing Provided By
Redfin Corporation


