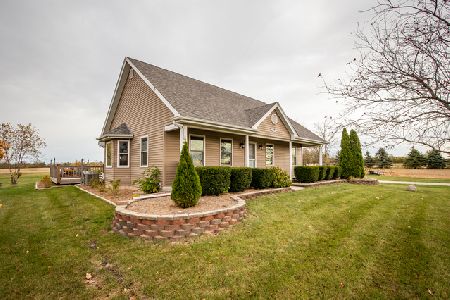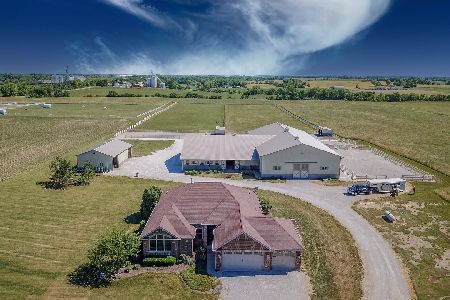949 Kentucky Road, Beecher, Illinois 60401
$391,000
|
Sold
|
|
| Status: | Closed |
| Sqft: | 2,900 |
| Cost/Sqft: | $137 |
| Beds: | 5 |
| Baths: | 3 |
| Year Built: | 2004 |
| Property Taxes: | $9,003 |
| Days On Market: | 1902 |
| Lot Size: | 2,50 |
Description
Spectacular 2 Story home on 2.5 acres. This home has it all!!! When you walk through the front door you see the towering cathedral ceilings in the foyer and living room. Total open concept with a ton of windows overlooking the beautiful country side. Beautiful hardwood floors through out the main floor. Solid 6 panel doors throughout. Corner brick fireplace with gas logs, separate dining room with french doors that lead out to a beautiful paver brick patio and firepit area. Large kitchen with center island with a really nice butcher block top, breakfast bar area, pantry closet, and stainless steel appliances. First floor laundry room which leads to a insulated and large 3 car garage. First floor master bedroom and bathroom have vaulted ceilings with walk in closet and a lot of natural light. Master bathroom features a jacuzzi tub, walk in shower with full body spray, and double sinks. Upstairs offers 4 bedrooms all really nice size with one being huge 19' x 20', each have a lot of closet space, additional two linen closets and full bathroom. The large bedroom could be used for multiple beds , rec room, playroom, work out room, or much more. Basement is partially finished and is set up with a large family room area with built-in bar which the current top will be replaced with a solid wood top prior to closing. Basement also has a ton of storage area's, ejector pump, sump pump, roughed in bathroom, and 400 amp service. The fenced backyard features a huge paver brick patio/walk way, firepit and above ground pool. New roof in 2016 and the exterior of house was just caulked and painted. Home Warranty is also being offered. One owner home and you can see the "pride of ownership". Home is also located on a hard top road with easy access to route one. Come out and take a look!!!!
Property Specifics
| Single Family | |
| — | |
| — | |
| 2004 | |
| Full | |
| — | |
| No | |
| 2.5 |
| Will | |
| — | |
| — / Not Applicable | |
| None | |
| Private Well | |
| Septic-Private | |
| 10929270 | |
| 2222322010010000 |
Nearby Schools
| NAME: | DISTRICT: | DISTANCE: | |
|---|---|---|---|
|
Grade School
Beecher Elementary School |
200U | — | |
|
Middle School
Beecher Junior High School |
200U | Not in DB | |
|
High School
Beecher High School |
200U | Not in DB | |
Property History
| DATE: | EVENT: | PRICE: | SOURCE: |
|---|---|---|---|
| 28 Dec, 2020 | Sold | $391,000 | MRED MLS |
| 14 Nov, 2020 | Under contract | $396,000 | MRED MLS |
| 9 Nov, 2020 | Listed for sale | $396,000 | MRED MLS |
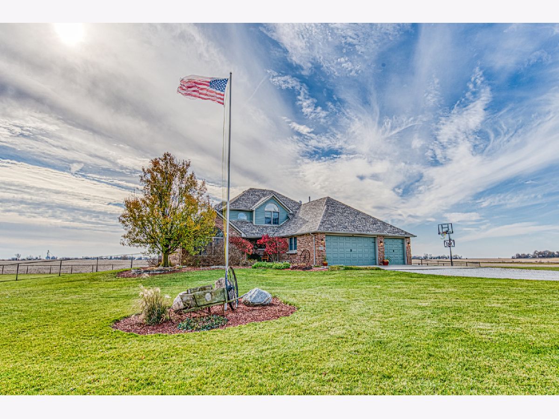
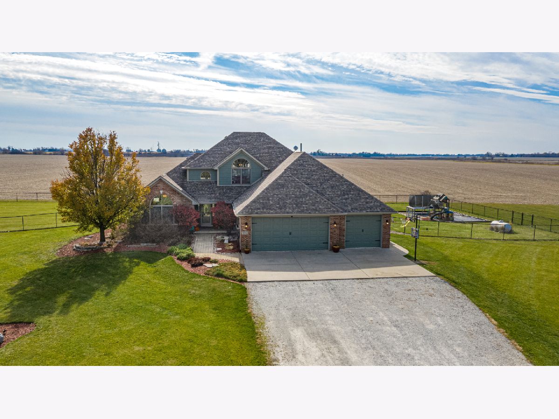
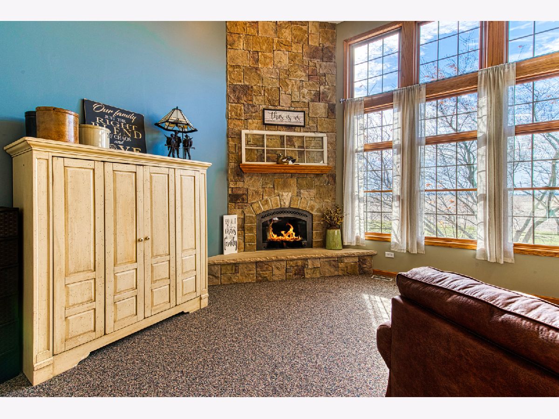
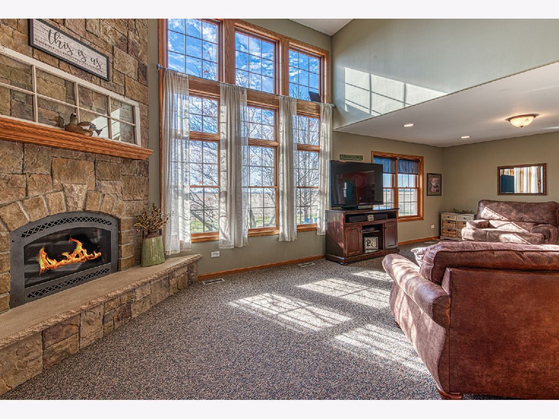
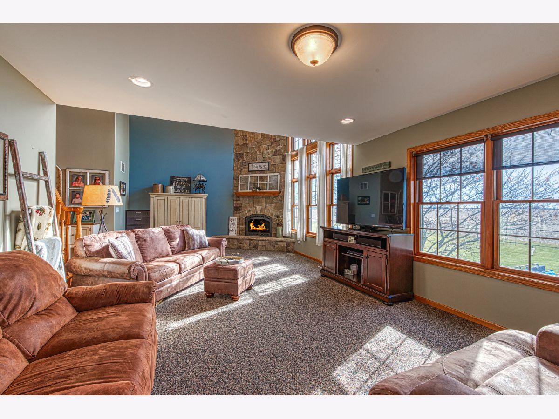
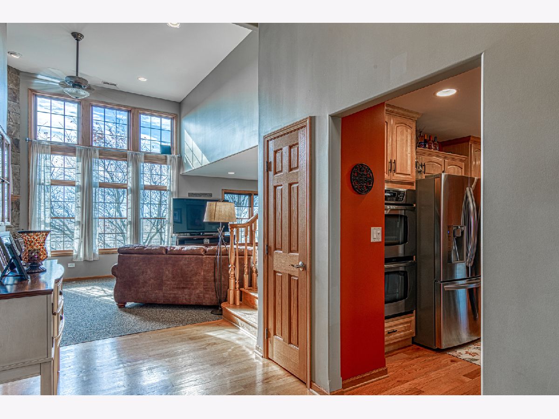

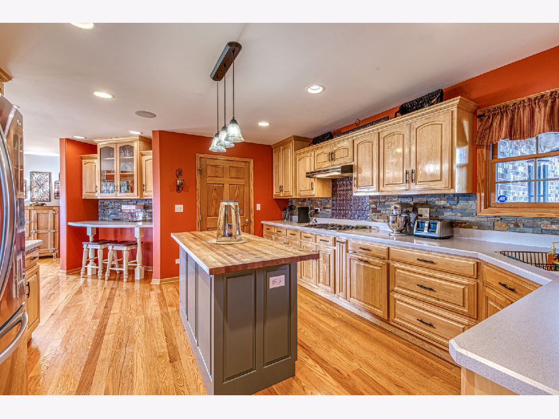

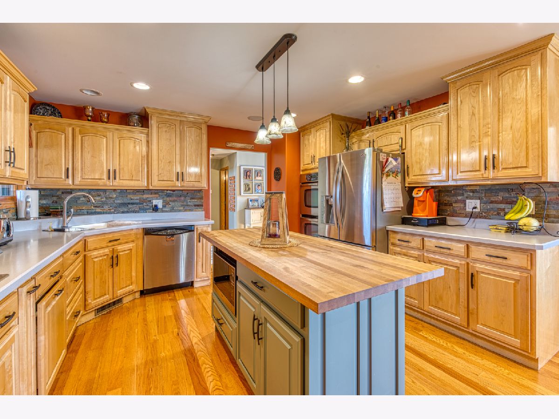
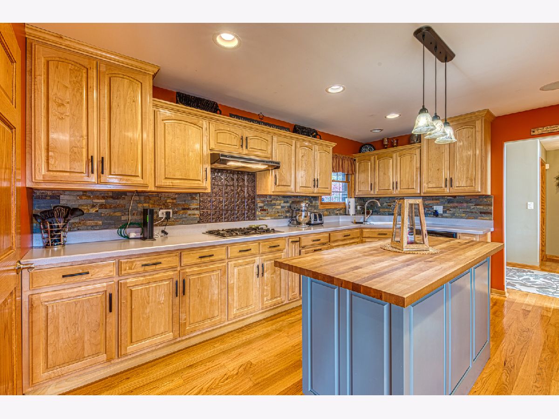
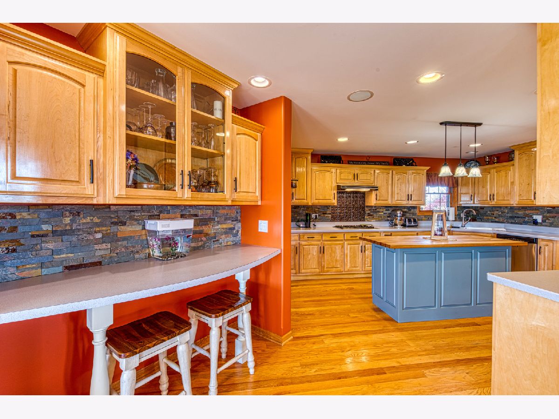
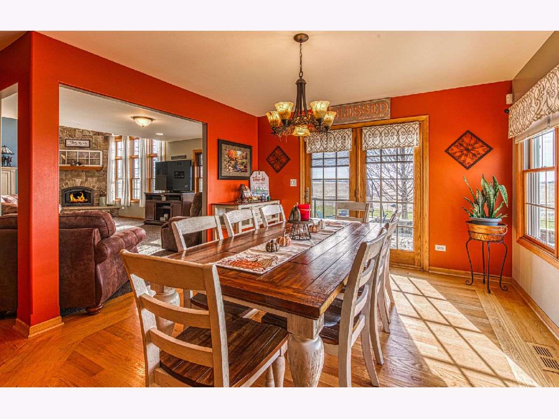

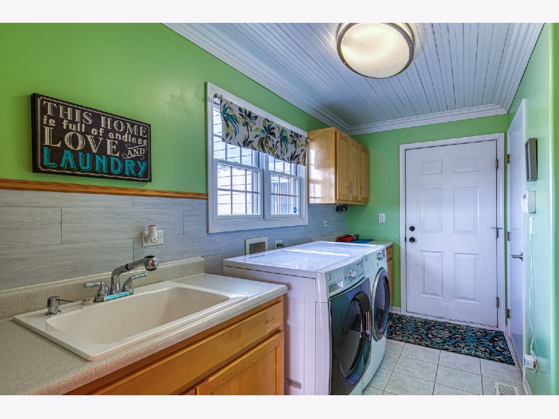
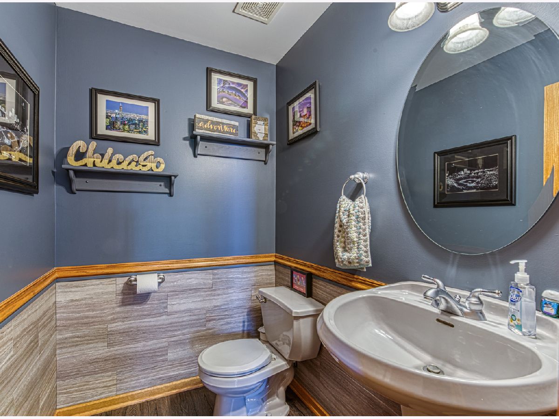




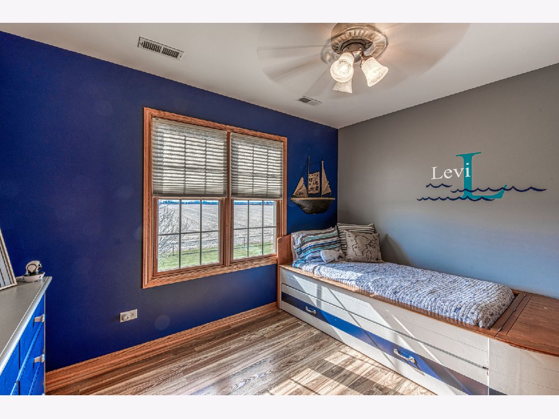



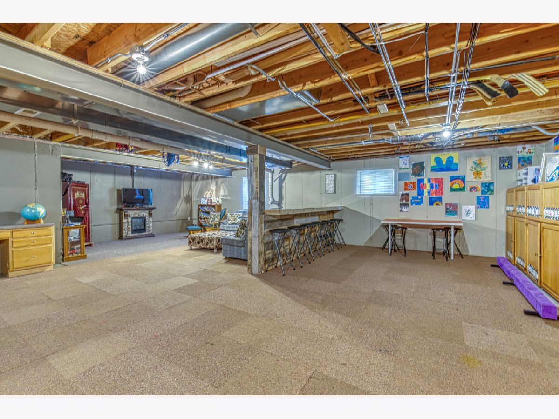


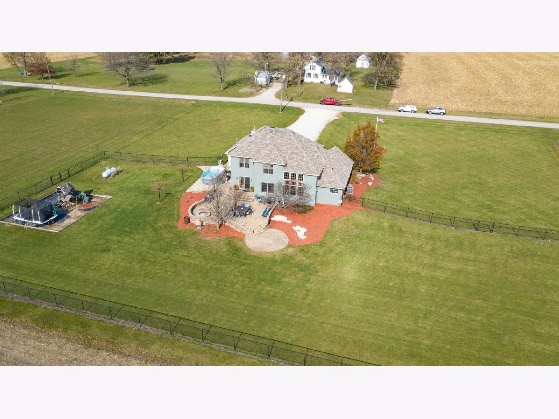



Room Specifics
Total Bedrooms: 5
Bedrooms Above Ground: 5
Bedrooms Below Ground: 0
Dimensions: —
Floor Type: Carpet
Dimensions: —
Floor Type: Carpet
Dimensions: —
Floor Type: Carpet
Dimensions: —
Floor Type: —
Full Bathrooms: 3
Bathroom Amenities: Whirlpool,Separate Shower,Double Sink,Full Body Spray Shower
Bathroom in Basement: 0
Rooms: Bedroom 5
Basement Description: Partially Finished,Exterior Access
Other Specifics
| 3 | |
| Concrete Perimeter | |
| Concrete,Gravel | |
| Patio, Porch, Brick Paver Patio, Above Ground Pool, Fire Pit | |
| Dimensions to Center of Road,Fenced Yard,Landscaped | |
| 305 X 363 | |
| — | |
| Full | |
| Vaulted/Cathedral Ceilings, Hardwood Floors, First Floor Bedroom, First Floor Laundry, First Floor Full Bath, Walk-In Closet(s) | |
| Range, Microwave, Dishwasher, Washer, Dryer, Stainless Steel Appliance(s), Range Hood, Water Softener, Water Softener Owned | |
| Not in DB | |
| — | |
| — | |
| — | |
| Attached Fireplace Doors/Screen, Gas Log, Gas Starter |
Tax History
| Year | Property Taxes |
|---|---|
| 2020 | $9,003 |
Contact Agent
Nearby Similar Homes
Nearby Sold Comparables
Contact Agent
Listing Provided By
Coldwell Banker Realty


