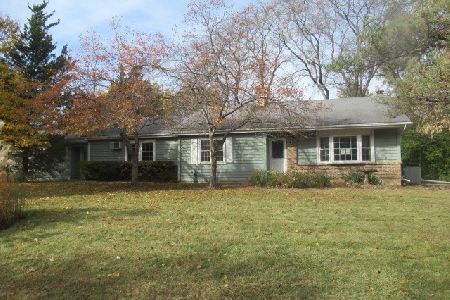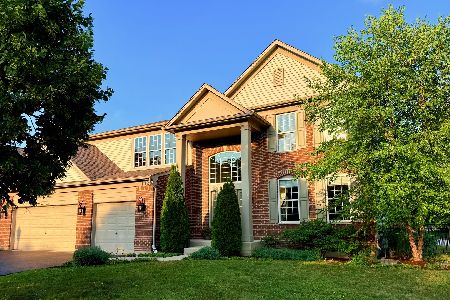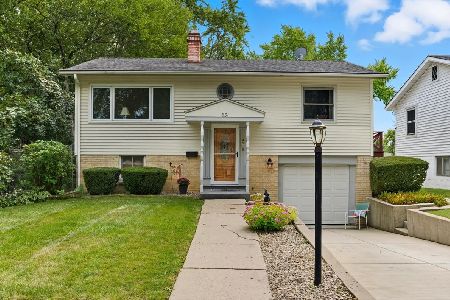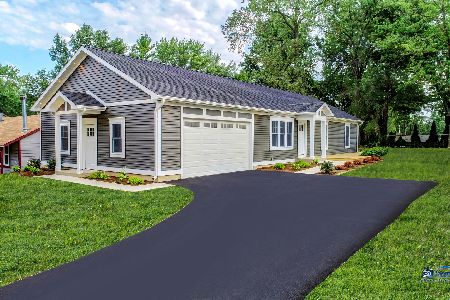949 Killarney Pass Drive, Mundelein, Illinois 60060
$229,000
|
Sold
|
|
| Status: | Closed |
| Sqft: | 1,856 |
| Cost/Sqft: | $125 |
| Beds: | 5 |
| Baths: | 2 |
| Year Built: | 1972 |
| Property Taxes: | $8,007 |
| Days On Market: | 2783 |
| Lot Size: | 0,38 |
Description
This updated spacious 5 Bedroom home situated on a large corner lot is light and bright with gleaming hardwood floors, new paint, new ceramic tile kitchen floors, updated full bathroom on the main level, island kitchen with new granite countertops, and a sliding door to the re-finished deck. The two main level bedrooms have new paint & re-finished hardwood floors. The lower level has 3 newly painted bedrooms with ceiling fans, updated full bathroom, a laundry room and storage room with exterior access. New porch railings complete the facade and curb appeal of this nice home! Lake rights with beach and swim area in Loch Lomond! Don't miss this one!
Property Specifics
| Single Family | |
| — | |
| — | |
| 1972 | |
| Full | |
| — | |
| No | |
| 0.38 |
| Lake | |
| Loch Lomond | |
| 350 / Annual | |
| Lake Rights | |
| Lake Michigan | |
| Public Sewer | |
| 09940356 | |
| 10241050010000 |
Nearby Schools
| NAME: | DISTRICT: | DISTANCE: | |
|---|---|---|---|
|
High School
Mundelein Cons High School |
120 | Not in DB | |
Property History
| DATE: | EVENT: | PRICE: | SOURCE: |
|---|---|---|---|
| 16 May, 2016 | Sold | $162,000 | MRED MLS |
| 22 Mar, 2016 | Under contract | $169,900 | MRED MLS |
| — | Last price change | $179,900 | MRED MLS |
| 15 Sep, 2015 | Listed for sale | $179,900 | MRED MLS |
| 29 Nov, 2016 | Under contract | $0 | MRED MLS |
| 11 Nov, 2016 | Listed for sale | $0 | MRED MLS |
| 7 Jun, 2019 | Sold | $229,000 | MRED MLS |
| 1 Jun, 2018 | Under contract | $232,500 | MRED MLS |
| 5 May, 2018 | Listed for sale | $232,500 | MRED MLS |
| 8 May, 2018 | Listed for sale | $0 | MRED MLS |
Room Specifics
Total Bedrooms: 5
Bedrooms Above Ground: 5
Bedrooms Below Ground: 0
Dimensions: —
Floor Type: Hardwood
Dimensions: —
Floor Type: Carpet
Dimensions: —
Floor Type: Carpet
Dimensions: —
Floor Type: —
Full Bathrooms: 2
Bathroom Amenities: —
Bathroom in Basement: 1
Rooms: Bedroom 5,Utility Room-Lower Level
Basement Description: Finished,Partially Finished,Exterior Access
Other Specifics
| 2 | |
| Concrete Perimeter | |
| Asphalt | |
| Deck | |
| Corner Lot | |
| 161X57X150X138 | |
| — | |
| None | |
| Hardwood Floors | |
| Range, Microwave, Dishwasher, Refrigerator, Disposal | |
| Not in DB | |
| Water Rights, Street Lights, Street Paved | |
| — | |
| — | |
| — |
Tax History
| Year | Property Taxes |
|---|---|
| 2016 | $8,085 |
| 2019 | $8,007 |
Contact Agent
Nearby Similar Homes
Nearby Sold Comparables
Contact Agent
Listing Provided By
Re/Max United












