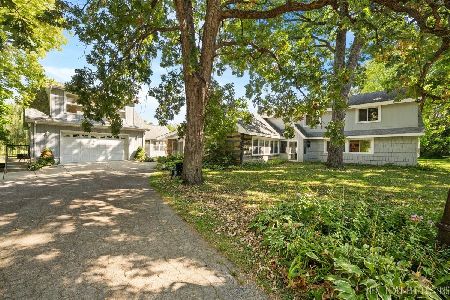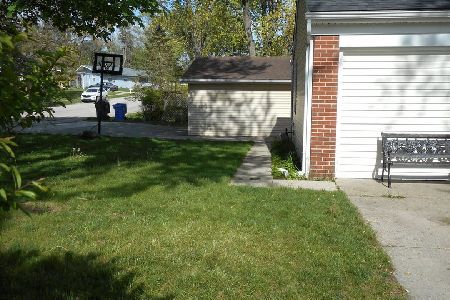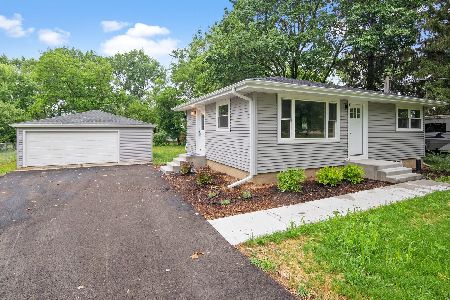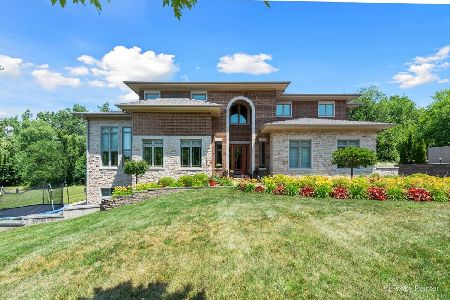949 Linda Court, South Elgin, Illinois 60177
$197,500
|
Sold
|
|
| Status: | Closed |
| Sqft: | 1,774 |
| Cost/Sqft: | $113 |
| Beds: | 3 |
| Baths: | 2 |
| Year Built: | 1965 |
| Property Taxes: | $4,076 |
| Days On Market: | 3583 |
| Lot Size: | 0,20 |
Description
This is the one! Fully renovated open concept home with a designer modern flair on a large lot located in the St Charles 303 school district. Amazing new kitchen with off-white custom cabinets, stainless appliances & granite counter-tops, opens up to a generously sized living/dining room combo. 3 bedrooms, 2 full baths and a laundry room. All new plumbing, light fixtures, flooring, trim & doors. Attached single car garage with large attic for storage, as well as 2nd detached 2 car garage with plenty of parking. Get the look and feel of a custom home in a Quiet neighborhood in a great school district on a budget. This one is a must see. Set an appointment today and make it your home.
Property Specifics
| Single Family | |
| — | |
| Ranch | |
| 1965 | |
| None | |
| RANCH | |
| No | |
| 0.2 |
| Kane | |
| Hillcrest Manor | |
| 0 / Not Applicable | |
| None | |
| Public | |
| Public Sewer | |
| 09219466 | |
| 0902227001 |
Nearby Schools
| NAME: | DISTRICT: | DISTANCE: | |
|---|---|---|---|
|
Grade School
Anderson Elementary School |
303 | — | |
|
Middle School
Wredling Middle School |
303 | Not in DB | |
|
High School
St Charles East High School |
303 | Not in DB | |
Property History
| DATE: | EVENT: | PRICE: | SOURCE: |
|---|---|---|---|
| 6 Oct, 2015 | Sold | $110,000 | MRED MLS |
| 23 Sep, 2015 | Under contract | $124,900 | MRED MLS |
| — | Last price change | $137,900 | MRED MLS |
| 13 Jul, 2015 | Listed for sale | $147,900 | MRED MLS |
| 1 Aug, 2016 | Sold | $197,500 | MRED MLS |
| 12 May, 2016 | Under contract | $199,900 | MRED MLS |
| 8 May, 2016 | Listed for sale | $199,900 | MRED MLS |
| 17 Jun, 2021 | Sold | $260,100 | MRED MLS |
| 16 May, 2021 | Under contract | $250,000 | MRED MLS |
| 14 May, 2021 | Listed for sale | $250,000 | MRED MLS |
Room Specifics
Total Bedrooms: 3
Bedrooms Above Ground: 3
Bedrooms Below Ground: 0
Dimensions: —
Floor Type: Carpet
Dimensions: —
Floor Type: Carpet
Full Bathrooms: 2
Bathroom Amenities: —
Bathroom in Basement: 0
Rooms: Eating Area,Foyer
Basement Description: Crawl
Other Specifics
| 3.5 | |
| — | |
| Asphalt | |
| Deck, Storms/Screens | |
| Corner Lot | |
| 167X91X125S100 | |
| Unfinished | |
| None | |
| Wood Laminate Floors, First Floor Bedroom, First Floor Laundry, First Floor Full Bath | |
| Range, Microwave, Dishwasher, Refrigerator, Stainless Steel Appliance(s) | |
| Not in DB | |
| — | |
| — | |
| — | |
| — |
Tax History
| Year | Property Taxes |
|---|---|
| 2015 | $3,974 |
| 2016 | $4,076 |
| 2021 | $5,378 |
Contact Agent
Nearby Similar Homes
Nearby Sold Comparables
Contact Agent
Listing Provided By
Premier Living Properties












