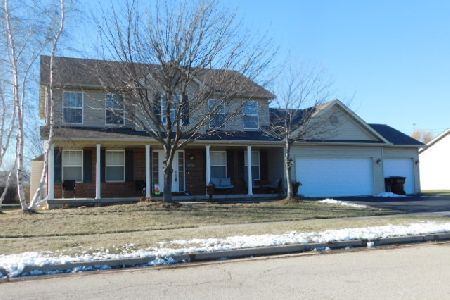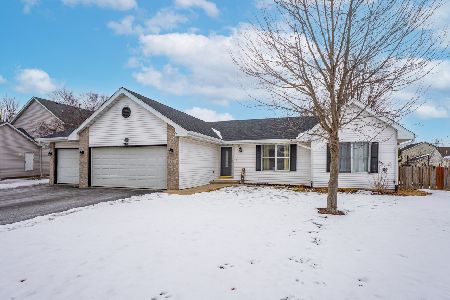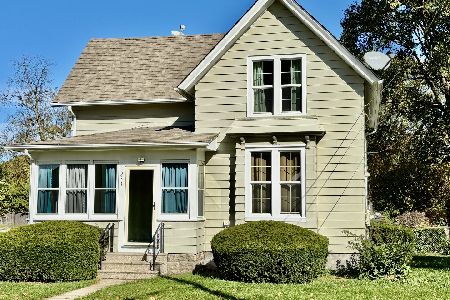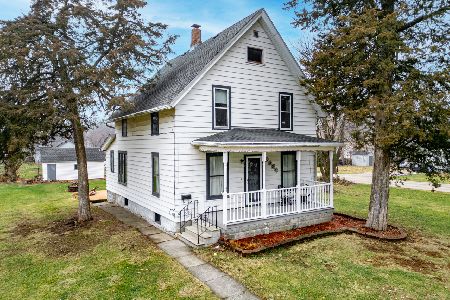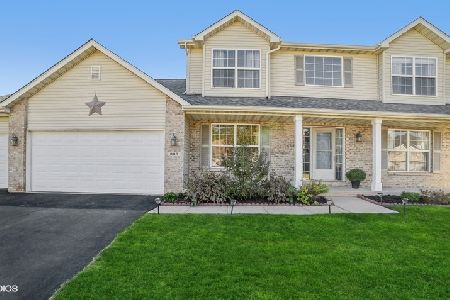949 Natalie Way, Belvidere, Illinois 61008
$347,500
|
Sold
|
|
| Status: | Closed |
| Sqft: | 2,614 |
| Cost/Sqft: | $134 |
| Beds: | 3 |
| Baths: | 3 |
| Year Built: | 2006 |
| Property Taxes: | $8,253 |
| Days On Market: | 491 |
| Lot Size: | 0,23 |
Description
House Beautiful!! Pride of Ownership shows here. Freshly painted and all new carpeting throughout this lovely 2600+ Sq Ft Two-Story in friendly Riverbend Community! You'll say "WOW" when you enter this home for the first time! 9ft ceilings give this traditional home a modern feel with space for all your needs. The main floor office/bonus room is great for working remotely. Spacious living and dining rooms are wonderful for getting together and are super light and bright! The great room offers newer appliances in the kitchen, 42' cabinets and a handy serving island. The family room has a cozy gas fireplace to enjoy the upcoming holidays! One of the sellers' favorite features is the cheery sunroom with easy access to the recently stained deck and nice backyard. The main floor laundry leads out to the freshly painted three car garage. The upper level offers a super-sized master bedroom with vaulted ceilings, walk-in closet and ensuite. The additional bedrooms are good sized. An extra feature is the loft area! It is perfect for another home office, a hangout space or a guest room for when company comes to visit. The basement is unfinished and wide open for all of your creative ideas, with an egress window to easily add another functional bedroom. The furnace is brand new and will have a transferable warranty. Water heater is only a few years old. House sits in a quiet cul-du-sac. Walking distance to K-5 grade school. Less than 10 minutes to I90 in quaint Belvidere with many parks, playgrounds and greenspace to enjoy the outdoors. One hour to Chicago, Madison & Milwaukee to enjoy big city events. Also one hour to O'Hare Airport so you can enjoy easy access for travelling too! New memories await you!!
Property Specifics
| Single Family | |
| — | |
| — | |
| 2006 | |
| — | |
| — | |
| No | |
| 0.23 |
| Boone | |
| Riverbend West | |
| 100 / Annual | |
| — | |
| — | |
| — | |
| 12186174 | |
| 0524328012 |
Nearby Schools
| NAME: | DISTRICT: | DISTANCE: | |
|---|---|---|---|
|
Grade School
Lincoln Elementary School |
100 | — | |
|
Middle School
Belvidere Central Middle School |
100 | Not in DB | |
|
High School
Belvidere North High School |
100 | Not in DB | |
Property History
| DATE: | EVENT: | PRICE: | SOURCE: |
|---|---|---|---|
| 21 Feb, 2025 | Sold | $347,500 | MRED MLS |
| 26 Jan, 2025 | Under contract | $349,900 | MRED MLS |
| 11 Oct, 2024 | Listed for sale | $349,900 | MRED MLS |
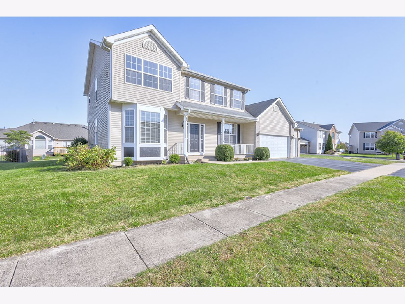
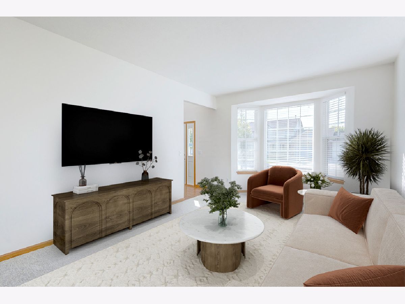
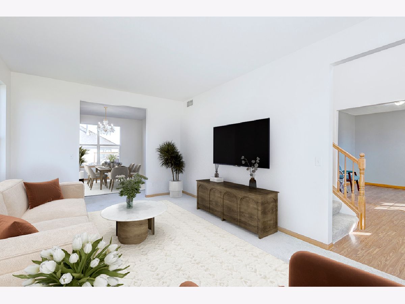
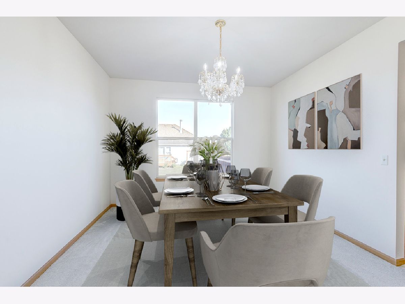
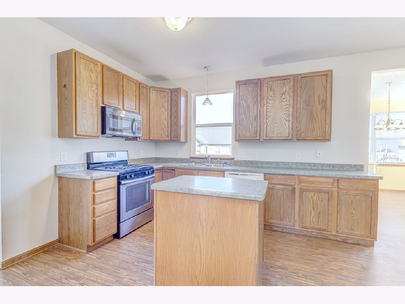
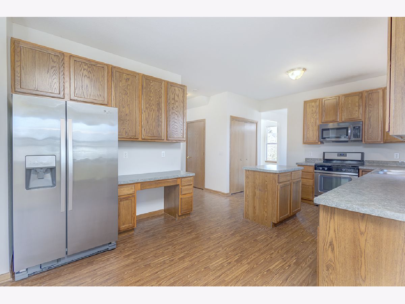
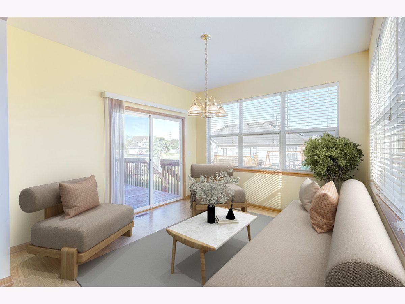
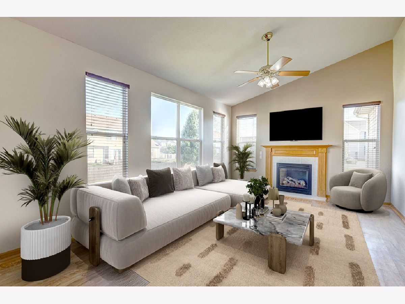
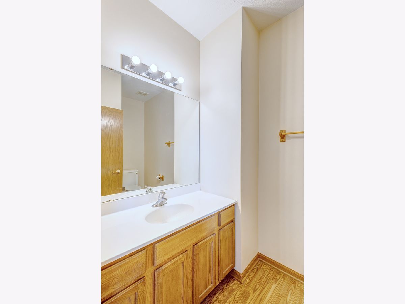
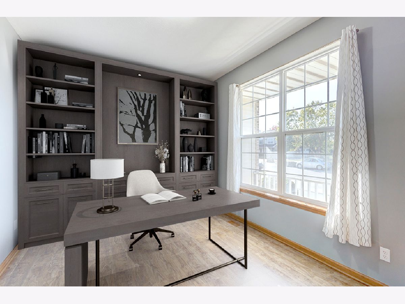
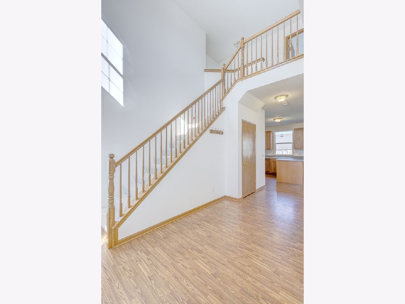
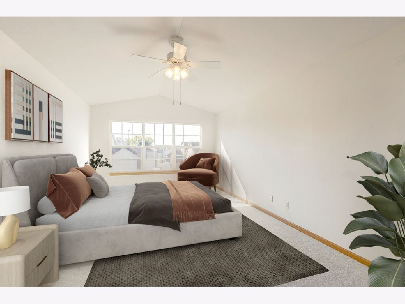
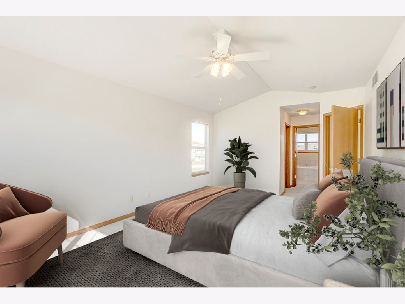
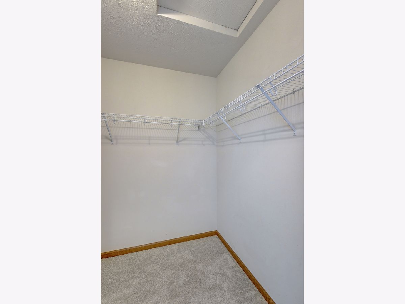
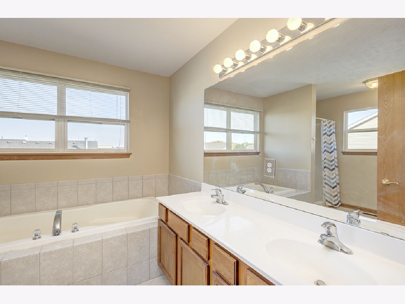
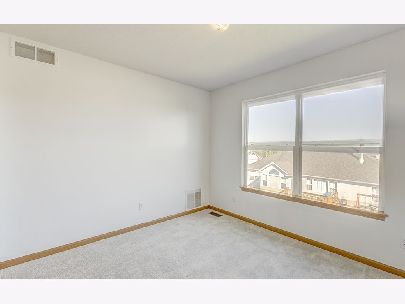
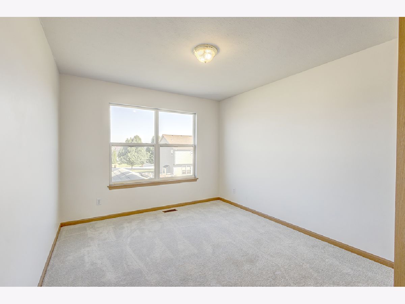
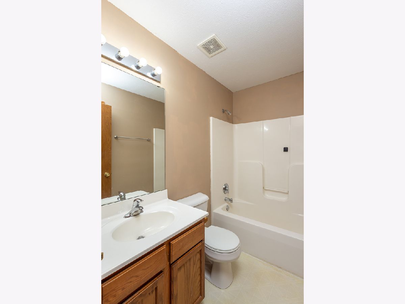
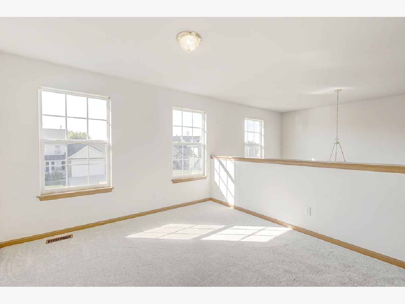
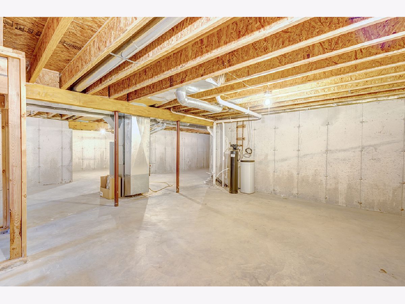
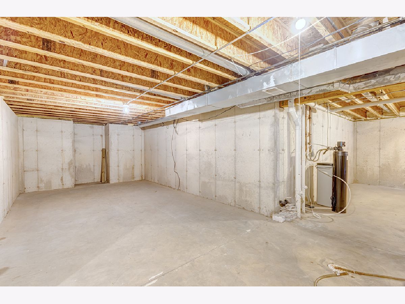
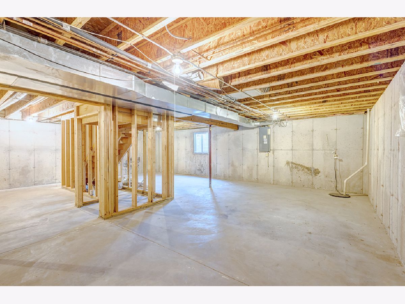
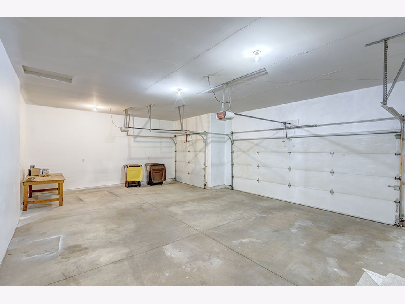
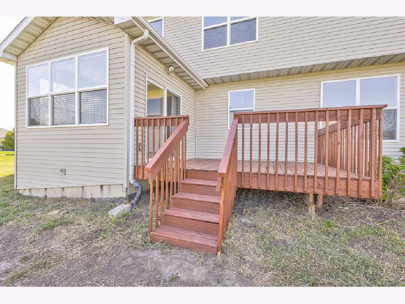
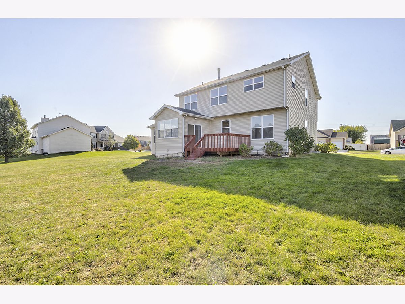
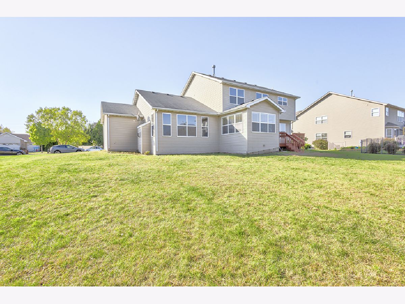
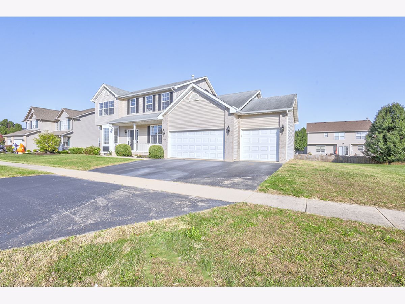
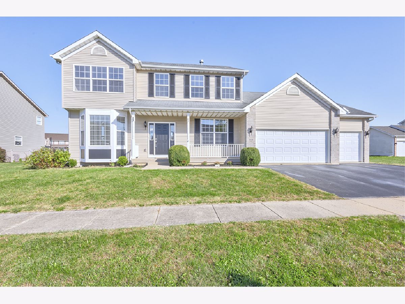
Room Specifics
Total Bedrooms: 3
Bedrooms Above Ground: 3
Bedrooms Below Ground: 0
Dimensions: —
Floor Type: —
Dimensions: —
Floor Type: —
Full Bathrooms: 3
Bathroom Amenities: Whirlpool,Separate Shower,Double Sink
Bathroom in Basement: 0
Rooms: —
Basement Description: Unfinished,Egress Window,Storage Space
Other Specifics
| 3 | |
| — | |
| Asphalt | |
| — | |
| — | |
| 100X121 | |
| Unfinished | |
| — | |
| — | |
| — | |
| Not in DB | |
| — | |
| — | |
| — | |
| — |
Tax History
| Year | Property Taxes |
|---|---|
| 2025 | $8,253 |
Contact Agent
Nearby Similar Homes
Nearby Sold Comparables
Contact Agent
Listing Provided By
Keller Williams Realty Signature


