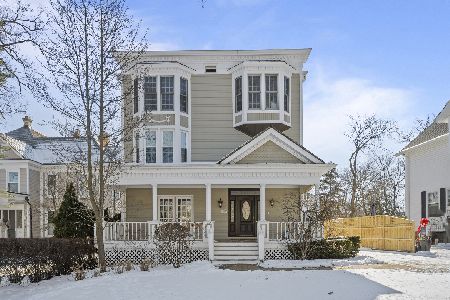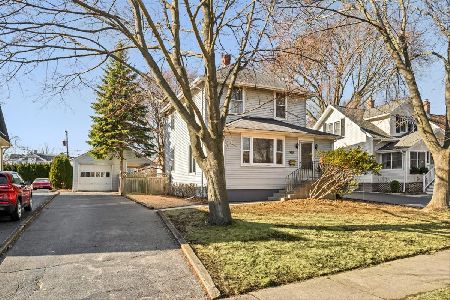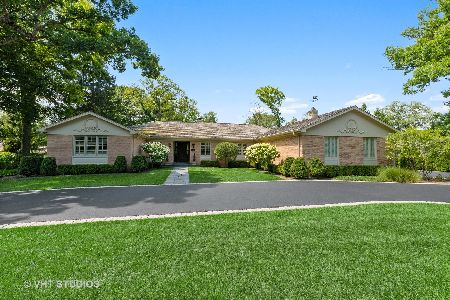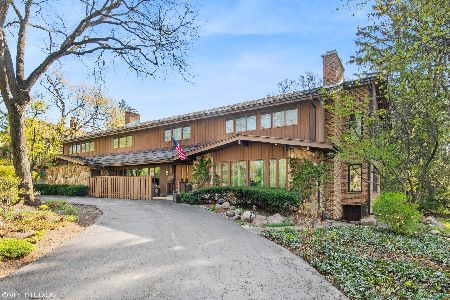949 Sheridan Road, Lake Forest, Illinois 60045
$825,000
|
Sold
|
|
| Status: | Closed |
| Sqft: | 3,894 |
| Cost/Sqft: | $238 |
| Beds: | 4 |
| Baths: | 5 |
| Year Built: | — |
| Property Taxes: | $25,644 |
| Days On Market: | 3152 |
| Lot Size: | 0,63 |
Description
A hidden gem tucked into the woods behind the quaint pillars just across from the Winter Club! This almost 4000sf Gardner's Cottage, originally part of the Woodleigh Estate, designed by Alfred Granger, sits on a beautiful, landscaped .63 acre lot! Old meets new in this quaint home with 2002 addition encompassing Family room, 1st floor Office, and finished Lower Level with extra BR and bath. Darling white kitchen offers cozy space to cook, relax and enjoy and is adjacent to the awesome Family room! French window eating space is the perfect place for a cup of coffee or breakfast with the entire family! Living room and Dining room are expansive and perfect place for large group gatherings. Master suite with fireplace plus 3 additional family bedrooms on second floor (one en suite and the other 2 with Jack & Jill bath.) Gorgeous yard with 2 private patios, mature landscaping as well as "The Little House" create an unforgettable setting! Location is second to none! Priced to sell!
Property Specifics
| Single Family | |
| — | |
| English | |
| — | |
| Partial | |
| — | |
| No | |
| 0.63 |
| Lake | |
| — | |
| 0 / Not Applicable | |
| None | |
| Lake Michigan | |
| Public Sewer | |
| 09660683 | |
| 12284070090000 |
Nearby Schools
| NAME: | DISTRICT: | DISTANCE: | |
|---|---|---|---|
|
Grade School
Sheridan Elementary School |
67 | — | |
|
Middle School
Deer Path Middle School |
67 | Not in DB | |
|
High School
Lake Forest High School |
115 | Not in DB | |
Property History
| DATE: | EVENT: | PRICE: | SOURCE: |
|---|---|---|---|
| 8 Feb, 2018 | Sold | $825,000 | MRED MLS |
| 16 Oct, 2017 | Under contract | $925,000 | MRED MLS |
| — | Last price change | $975,000 | MRED MLS |
| 15 Jun, 2017 | Listed for sale | $975,000 | MRED MLS |
Room Specifics
Total Bedrooms: 5
Bedrooms Above Ground: 4
Bedrooms Below Ground: 1
Dimensions: —
Floor Type: Carpet
Dimensions: —
Floor Type: Carpet
Dimensions: —
Floor Type: Carpet
Dimensions: —
Floor Type: —
Full Bathrooms: 5
Bathroom Amenities: —
Bathroom in Basement: 1
Rooms: Bedroom 5,Recreation Room,Mud Room,Storage,Foyer,Breakfast Room,Office
Basement Description: Finished
Other Specifics
| 2 | |
| Concrete Perimeter | |
| — | |
| Patio | |
| — | |
| 151X175X150X158 | |
| — | |
| Full | |
| Hardwood Floors, First Floor Laundry, First Floor Full Bath | |
| — | |
| Not in DB | |
| — | |
| — | |
| — | |
| — |
Tax History
| Year | Property Taxes |
|---|---|
| 2018 | $25,644 |
Contact Agent
Nearby Similar Homes
Nearby Sold Comparables
Contact Agent
Listing Provided By
Berkshire Hathaway HomeServices KoenigRubloff









