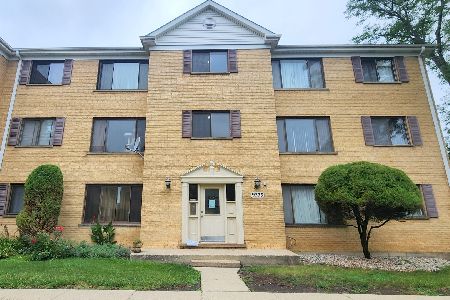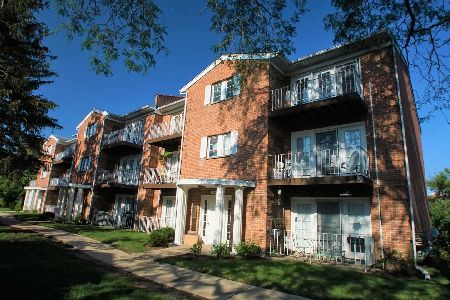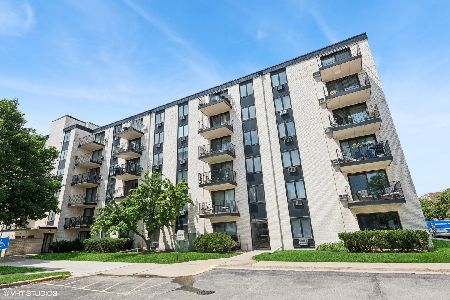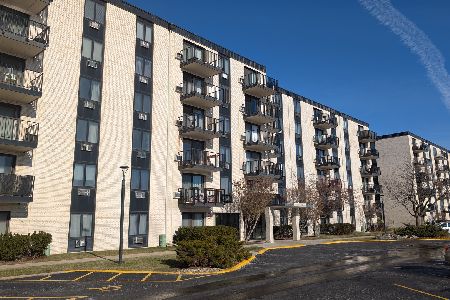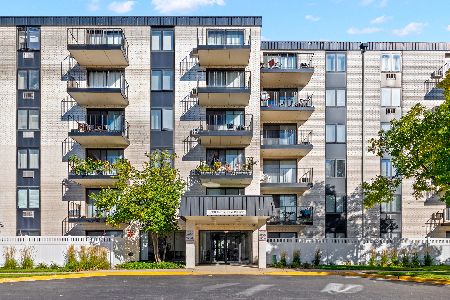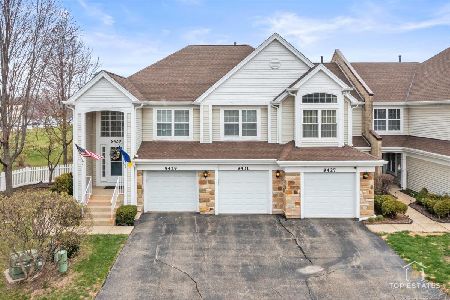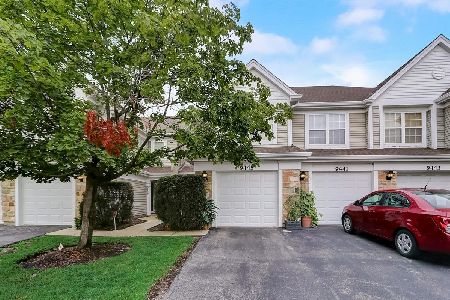9495 Harrison Street, Des Plaines, Illinois 60016
$245,000
|
Sold
|
|
| Status: | Closed |
| Sqft: | 0 |
| Cost/Sqft: | — |
| Beds: | 4 |
| Baths: | 3 |
| Year Built: | 1997 |
| Property Taxes: | $6,362 |
| Days On Market: | 3068 |
| Lot Size: | 0,00 |
Description
Beautiful Town House in an Amazing Location! SO much is NEW too! New carpet throughout, Entire unit is being painted, New Windows, Slider, Front Screen Door, Entry Door from Garage, new H2O, Dishwasher, Washer & Dryer, Light Fixtures & Disposal. Home is right across from Apollo School and backs to green space. Two Story Foyer, Vaulted Ceiling with three stories of livings space and tons of storage! Nothing to do but move in!
Property Specifics
| Condos/Townhomes | |
| 3 | |
| — | |
| 1997 | |
| None | |
| CAPRI | |
| No | |
| — |
| Cook | |
| Capri | |
| 201 / Monthly | |
| Insurance,Exterior Maintenance,Lawn Care,Scavenger,Snow Removal | |
| Lake Michigan | |
| Public Sewer | |
| 09720754 | |
| 09103000351070 |
Nearby Schools
| NAME: | DISTRICT: | DISTANCE: | |
|---|---|---|---|
|
Grade School
Apollo Elementary School |
63 | — | |
|
Middle School
Gemini Junior High School |
63 | Not in DB | |
|
High School
Maine East High School |
207 | Not in DB | |
Property History
| DATE: | EVENT: | PRICE: | SOURCE: |
|---|---|---|---|
| 18 Jul, 2018 | Sold | $245,000 | MRED MLS |
| 11 Jun, 2018 | Under contract | $259,900 | MRED MLS |
| — | Last price change | $267,000 | MRED MLS |
| 16 Sep, 2017 | Listed for sale | $267,000 | MRED MLS |
Room Specifics
Total Bedrooms: 4
Bedrooms Above Ground: 4
Bedrooms Below Ground: 0
Dimensions: —
Floor Type: Carpet
Dimensions: —
Floor Type: Carpet
Dimensions: —
Floor Type: Vinyl
Full Bathrooms: 3
Bathroom Amenities: —
Bathroom in Basement: 0
Rooms: Foyer
Basement Description: None
Other Specifics
| 2 | |
| Concrete Perimeter | |
| Asphalt | |
| Balcony, Porch | |
| Park Adjacent | |
| COMMON | |
| — | |
| Full | |
| Hardwood Floors, Storage | |
| — | |
| Not in DB | |
| — | |
| — | |
| Park | |
| Double Sided, Gas Log, Gas Starter |
Tax History
| Year | Property Taxes |
|---|---|
| 2018 | $6,362 |
Contact Agent
Nearby Similar Homes
Nearby Sold Comparables
Contact Agent
Listing Provided By
RE/MAX Destiny

