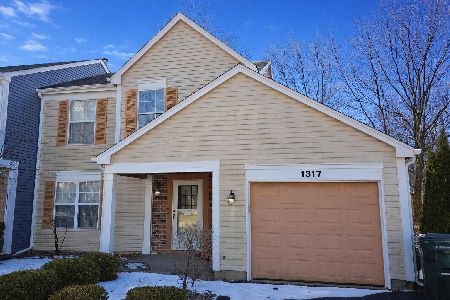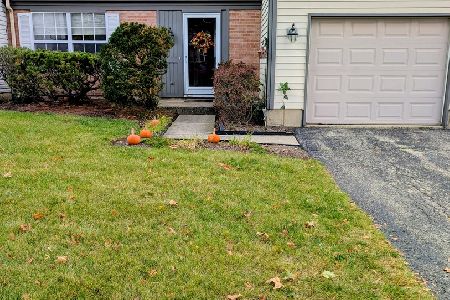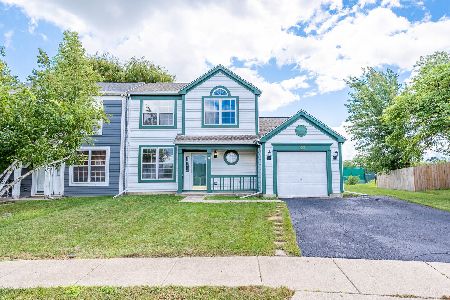95 Bradford Lane, Mundelein, Illinois 60060
$249,000
|
Sold
|
|
| Status: | Closed |
| Sqft: | 1,576 |
| Cost/Sqft: | $158 |
| Beds: | 2 |
| Baths: | 2 |
| Year Built: | 1988 |
| Property Taxes: | $3,783 |
| Days On Market: | 1703 |
| Lot Size: | 0,00 |
Description
This dynamite duplex is cute and spacious both inside and out! No HOA or fees to deal with! With BRAND NEW neutral carpeting and brand new stylish paint, this home offers a floor plan you'll love. Every room is generously sized, including the inviting living room and even larger family room (with an eye-catching fireplace and sliders to your backyard and nature views). Enjoy two oversized bedrooms with vaulted ceilings and a huge loft space with skylights...perfect for an office, sitting room or future third bedroom. The back deck off the family room includes built-in seating all around and plenty of space for entertaining, potting, grilling and relaxing. Extra side bib on your driveway means you can park multiple cars as needed. Exterior freshly painted and deck newly stained in 2020. SO well-maintained! Conveniently located just one block west of Countryside Park and Playground and the adult activities Regent Center, and so close to shopping, entertainment, highways, and all that surrounding areas offer. Love a good brewery? Visit Tighthead. Love Mundelein Days...you're so close! Commute...no worries, the train is close! NEW furnace and AC in 2020 and some new windows too. This home is perfect for any stage of life!
Property Specifics
| Condos/Townhomes | |
| 2 | |
| — | |
| 1988 | |
| None | |
| — | |
| No | |
| — |
| Lake | |
| — | |
| — / Not Applicable | |
| None | |
| Public | |
| Public Sewer | |
| 11102739 | |
| 10251130070000 |
Nearby Schools
| NAME: | DISTRICT: | DISTANCE: | |
|---|---|---|---|
|
High School
Mundelein Cons High School |
120 | Not in DB | |
Property History
| DATE: | EVENT: | PRICE: | SOURCE: |
|---|---|---|---|
| 15 Jul, 2021 | Sold | $249,000 | MRED MLS |
| 12 Jun, 2021 | Under contract | $249,000 | MRED MLS |
| 27 May, 2021 | Listed for sale | $249,000 | MRED MLS |

























Room Specifics
Total Bedrooms: 2
Bedrooms Above Ground: 2
Bedrooms Below Ground: 0
Dimensions: —
Floor Type: Carpet
Full Bathrooms: 2
Bathroom Amenities: —
Bathroom in Basement: 0
Rooms: Eating Area,Loft
Basement Description: Slab
Other Specifics
| 1 | |
| — | |
| Asphalt,Concrete | |
| — | |
| — | |
| 6236 | |
| — | |
| — | |
| Vaulted/Cathedral Ceilings, Skylight(s), Wood Laminate Floors | |
| Range, Dishwasher, Refrigerator, Washer, Dryer | |
| Not in DB | |
| — | |
| — | |
| Bike Room/Bike Trails, Park | |
| — |
Tax History
| Year | Property Taxes |
|---|---|
| 2021 | $3,783 |
Contact Agent
Nearby Similar Homes
Nearby Sold Comparables
Contact Agent
Listing Provided By
Baird & Warner









