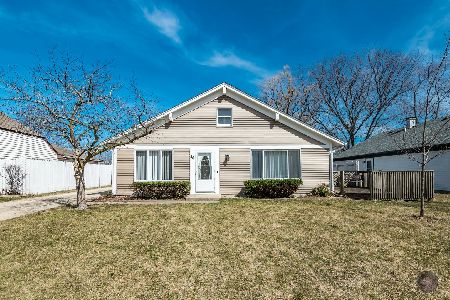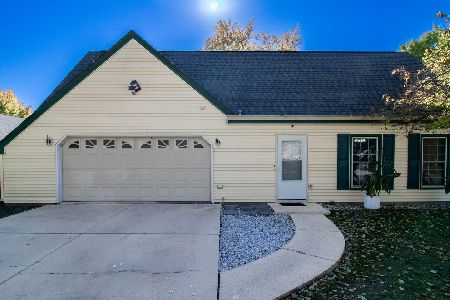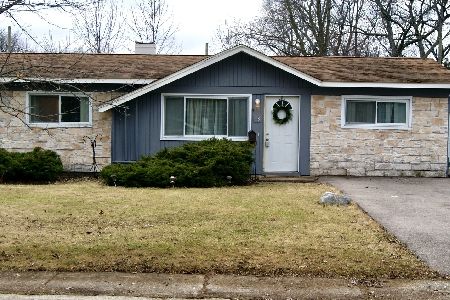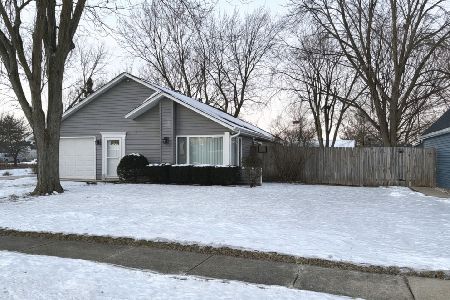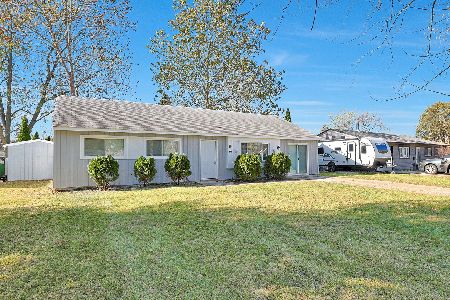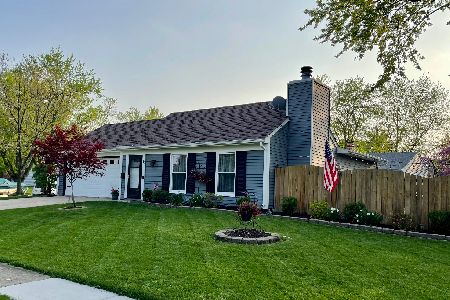95 Braeburn Road, Montgomery, Illinois 60538
$227,000
|
Sold
|
|
| Status: | Closed |
| Sqft: | 2,080 |
| Cost/Sqft: | $111 |
| Beds: | 4 |
| Baths: | 3 |
| Year Built: | 1977 |
| Property Taxes: | $5,069 |
| Days On Market: | 2874 |
| Lot Size: | 0,21 |
Description
Wow! This home features 4 bedrooms with a basement and two car garage. Updated kitchen with laminate flooring and new appliances. Eating area with sliding glass door that leads to a nice deck with privacy fencing. Large living room and dining room combo. The upstairs has room perfect for a inlaw/teenager with a full bath, kitchenette & built ins. Perfect for related living! The basement has more space, office/rec room/den. Nice manicured yard with beautiful landscaping and large shed. You won't believe this home! Close to community pools and parks.
Property Specifics
| Single Family | |
| — | |
| Cape Cod | |
| 1977 | |
| Full | |
| — | |
| No | |
| 0.21 |
| Kendall | |
| — | |
| 0 / Not Applicable | |
| None | |
| Public | |
| Public Sewer | |
| 09879873 | |
| 0304405002 |
Property History
| DATE: | EVENT: | PRICE: | SOURCE: |
|---|---|---|---|
| 4 May, 2018 | Sold | $227,000 | MRED MLS |
| 24 Mar, 2018 | Under contract | $229,900 | MRED MLS |
| 9 Mar, 2018 | Listed for sale | $229,900 | MRED MLS |
Room Specifics
Total Bedrooms: 4
Bedrooms Above Ground: 4
Bedrooms Below Ground: 0
Dimensions: —
Floor Type: Carpet
Dimensions: —
Floor Type: Carpet
Dimensions: —
Floor Type: Carpet
Full Bathrooms: 3
Bathroom Amenities: —
Bathroom in Basement: 0
Rooms: No additional rooms
Basement Description: Partially Finished
Other Specifics
| 2 | |
| Concrete Perimeter | |
| Concrete | |
| Deck | |
| — | |
| 75 X 125 X 37 X 38 X 126 | |
| Unfinished | |
| Full | |
| Wood Laminate Floors, In-Law Arrangement, First Floor Full Bath | |
| Range, Dishwasher, Refrigerator, Disposal | |
| Not in DB | |
| — | |
| — | |
| — | |
| — |
Tax History
| Year | Property Taxes |
|---|---|
| 2018 | $5,069 |
Contact Agent
Nearby Similar Homes
Nearby Sold Comparables
Contact Agent
Listing Provided By
john greene, Realtor

