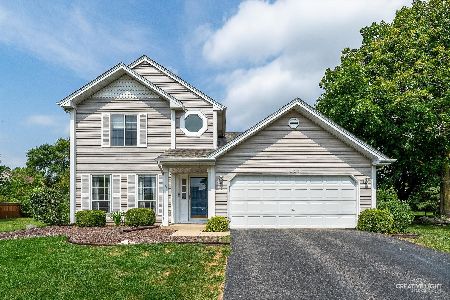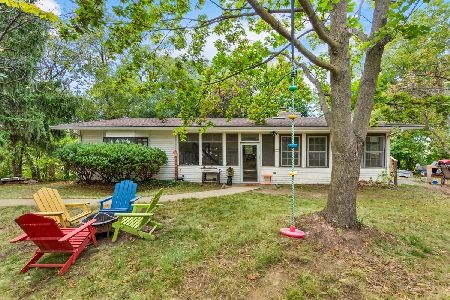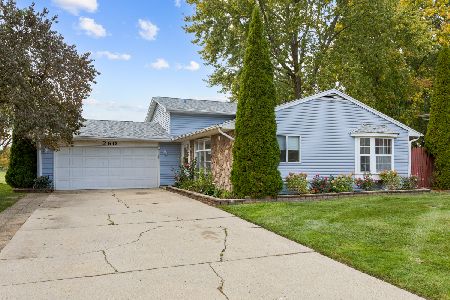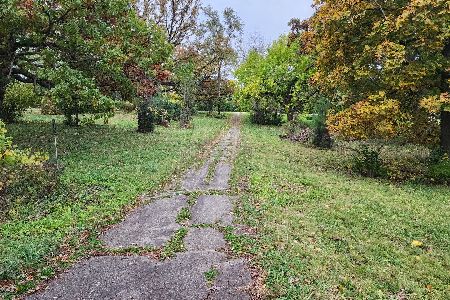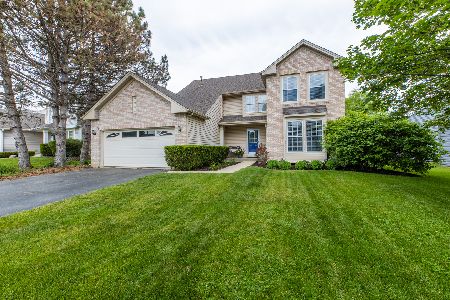95 Dickens Trail, Elgin, Illinois 60120
$361,000
|
Sold
|
|
| Status: | Closed |
| Sqft: | 2,222 |
| Cost/Sqft: | $162 |
| Beds: | 4 |
| Baths: | 3 |
| Year Built: | 1996 |
| Property Taxes: | $6,489 |
| Days On Market: | 1533 |
| Lot Size: | 0,27 |
Description
Multiple Offers Received. Highest and Best due September 6th at 5pm. Beautiful 4 bedroom 2.1 bath Wyndemere Model on the oversized, professionally landscaped corner lot in Country Trails Subdivision! This gorgeous home features New Roof (2019), Newer Vinyl Thermo-Isolated Siding (2014), Water Filtration System in the Kitchen, Furnace with the UV light, Whole-house Humidifier, 80 Gallon Water Heater and Two Sump-Pumps w/ backup. Enjoy the Hardwood floors throughout, Beautiful Crown Molding, New Marble Countertop in the Kitchen and Granite Counters in all bathrooms, New Refrigerator, New Microwave and Maytag 4.5-cu ft. Washer and Dryer! You will love spending time outside enjoying the Fully Fenced Yard with the Wooden Deck and Pergola, Spacious 12x12x8Ft Shed and small garden - ready for your final touches. Basement is partially finished and features wooden flooring, Wet Bar Area, Pool Table (will stay), Electric Fireplace (will stay) and Working Table (will stay). Home has been meticulously maintained and ready for the new owner(s)! Come see it today!
Property Specifics
| Single Family | |
| — | |
| — | |
| 1996 | |
| Full | |
| WYNDEMERE | |
| No | |
| 0.27 |
| Cook | |
| Country Trails | |
| 65 / Annual | |
| None | |
| Public | |
| Public Sewer | |
| 11206935 | |
| 06171130160000 |
Nearby Schools
| NAME: | DISTRICT: | DISTANCE: | |
|---|---|---|---|
|
Grade School
Timber Trails Elementary School |
46 | — | |
|
Middle School
Larsen Middle School |
46 | Not in DB | |
|
High School
Elgin High School |
46 | Not in DB | |
Property History
| DATE: | EVENT: | PRICE: | SOURCE: |
|---|---|---|---|
| 15 Oct, 2021 | Sold | $361,000 | MRED MLS |
| 7 Sep, 2021 | Under contract | $360,000 | MRED MLS |
| 1 Sep, 2021 | Listed for sale | $360,000 | MRED MLS |
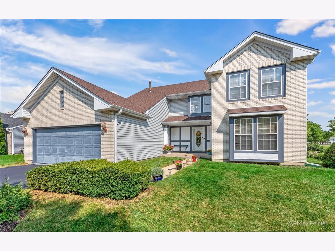
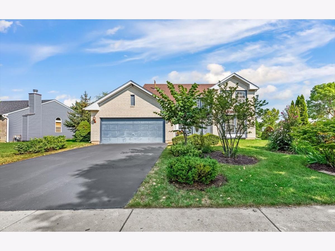
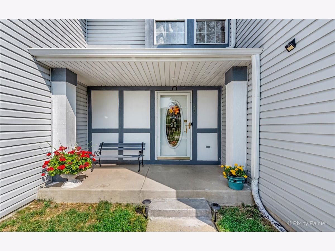
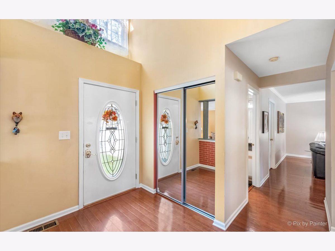
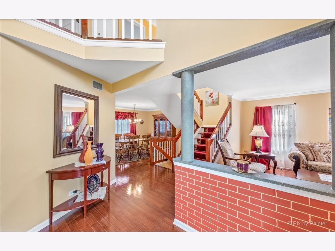
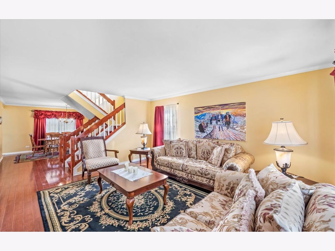
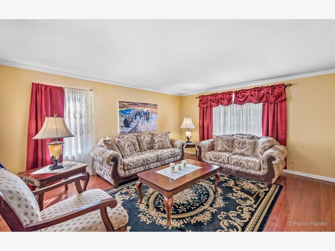
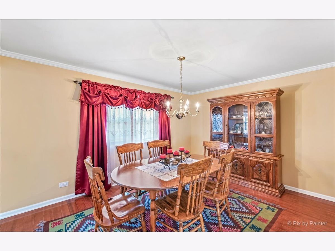
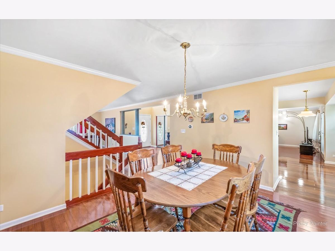
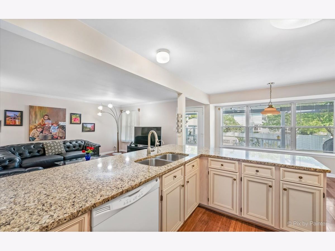
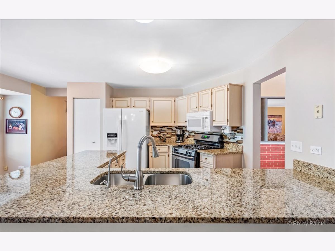
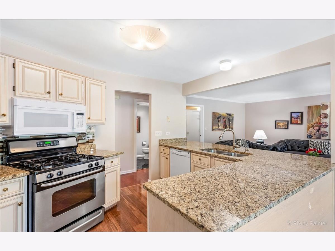
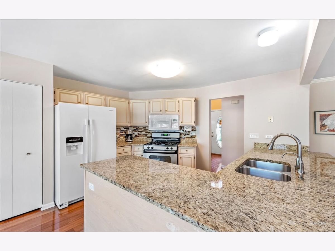
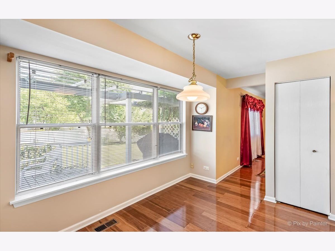
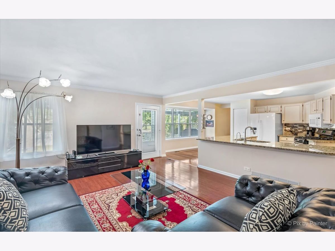
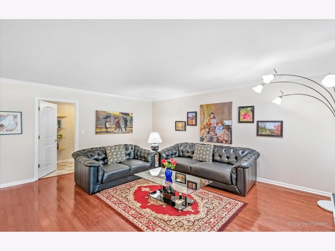
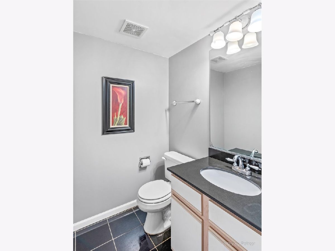
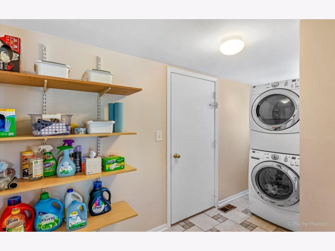
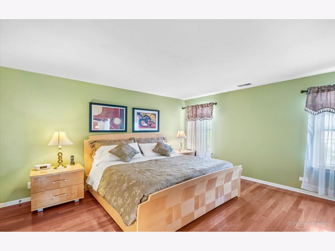
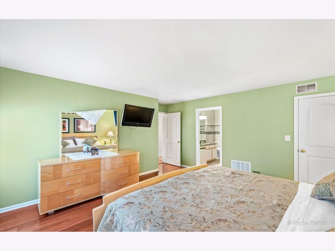
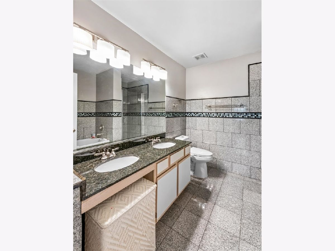
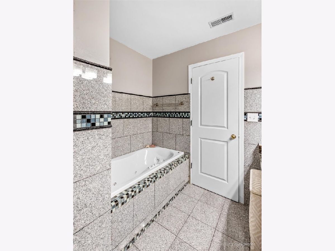
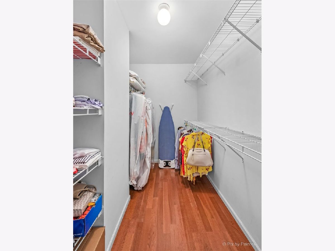
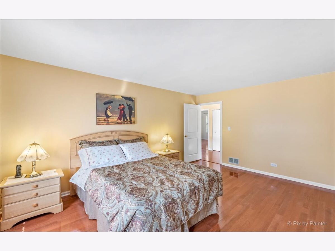
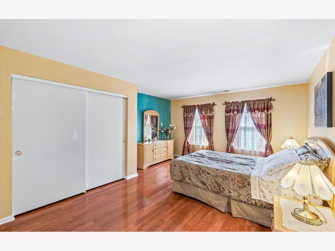
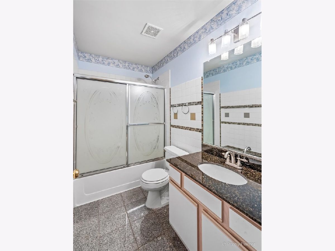
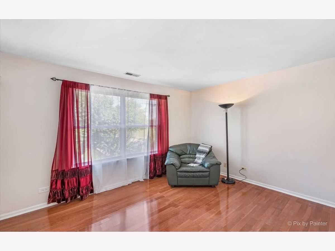
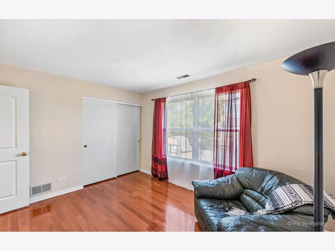
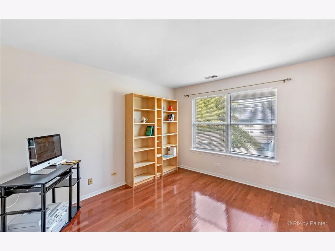
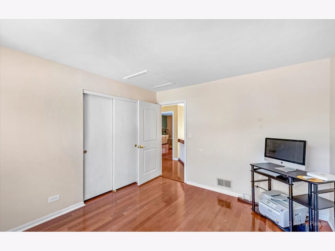
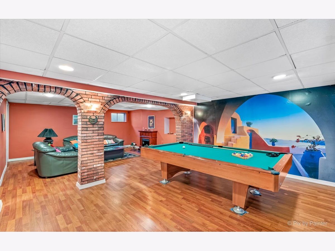
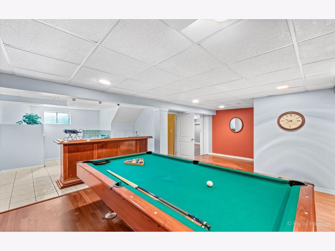
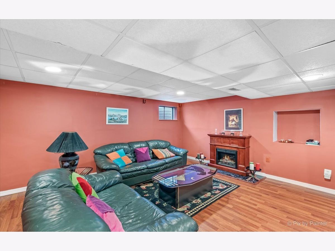
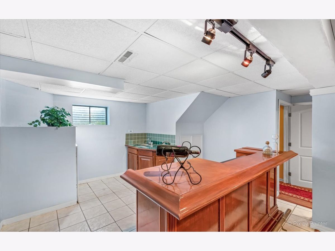
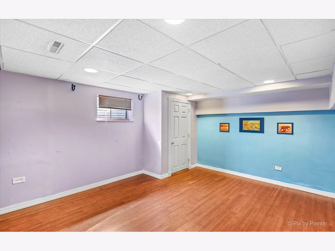
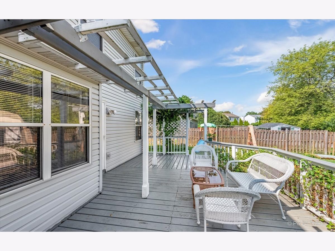
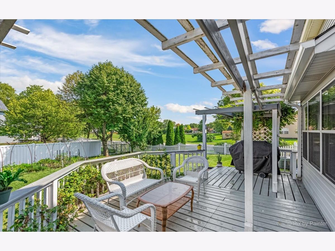
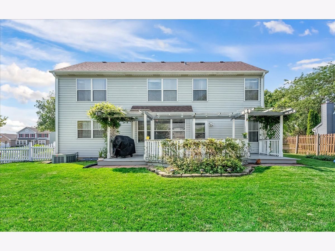
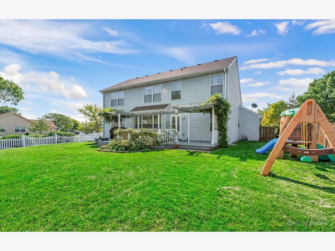
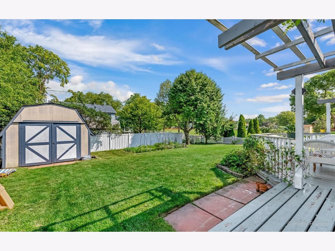
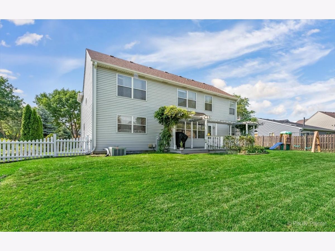
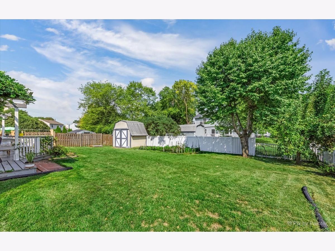
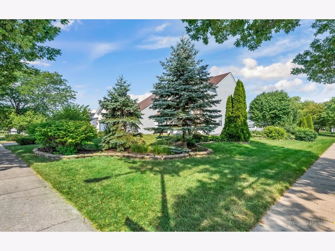
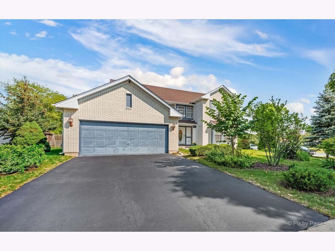
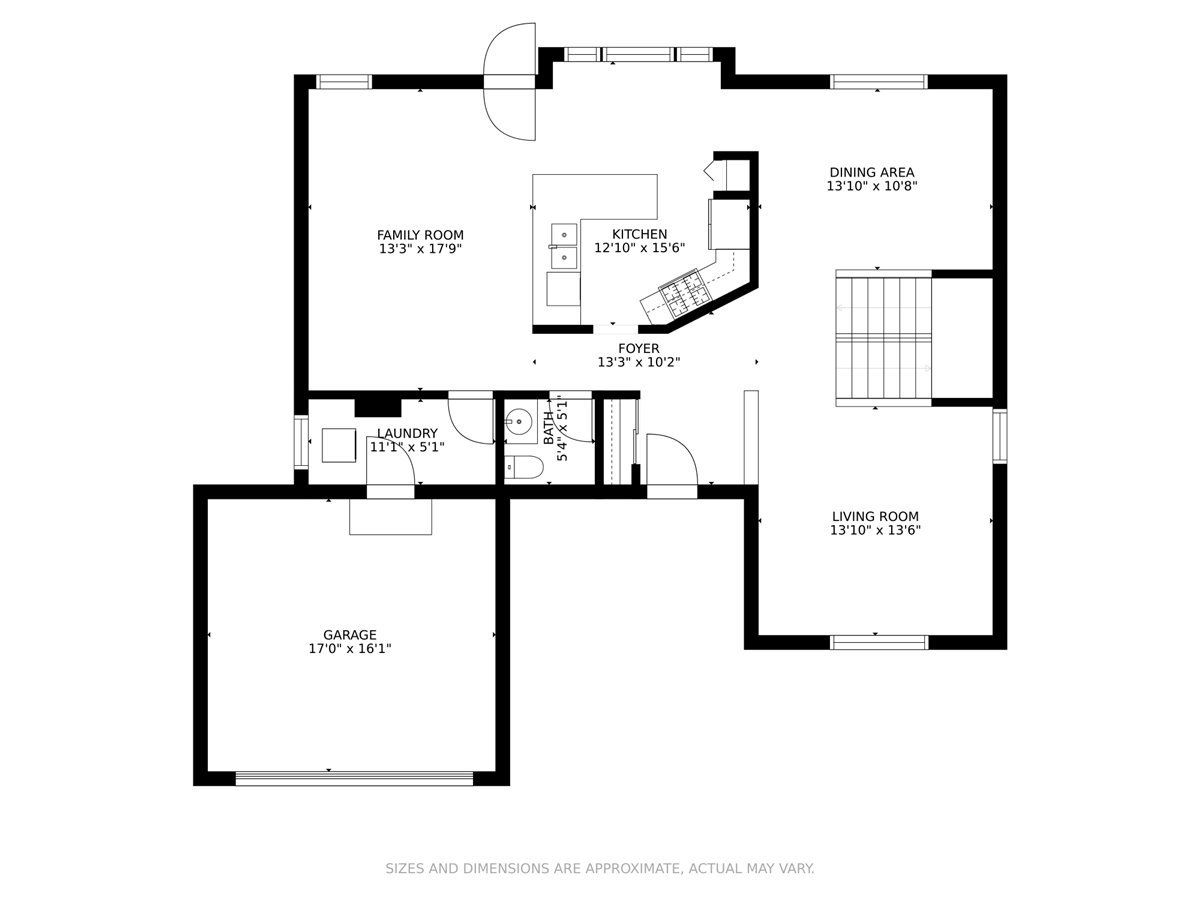
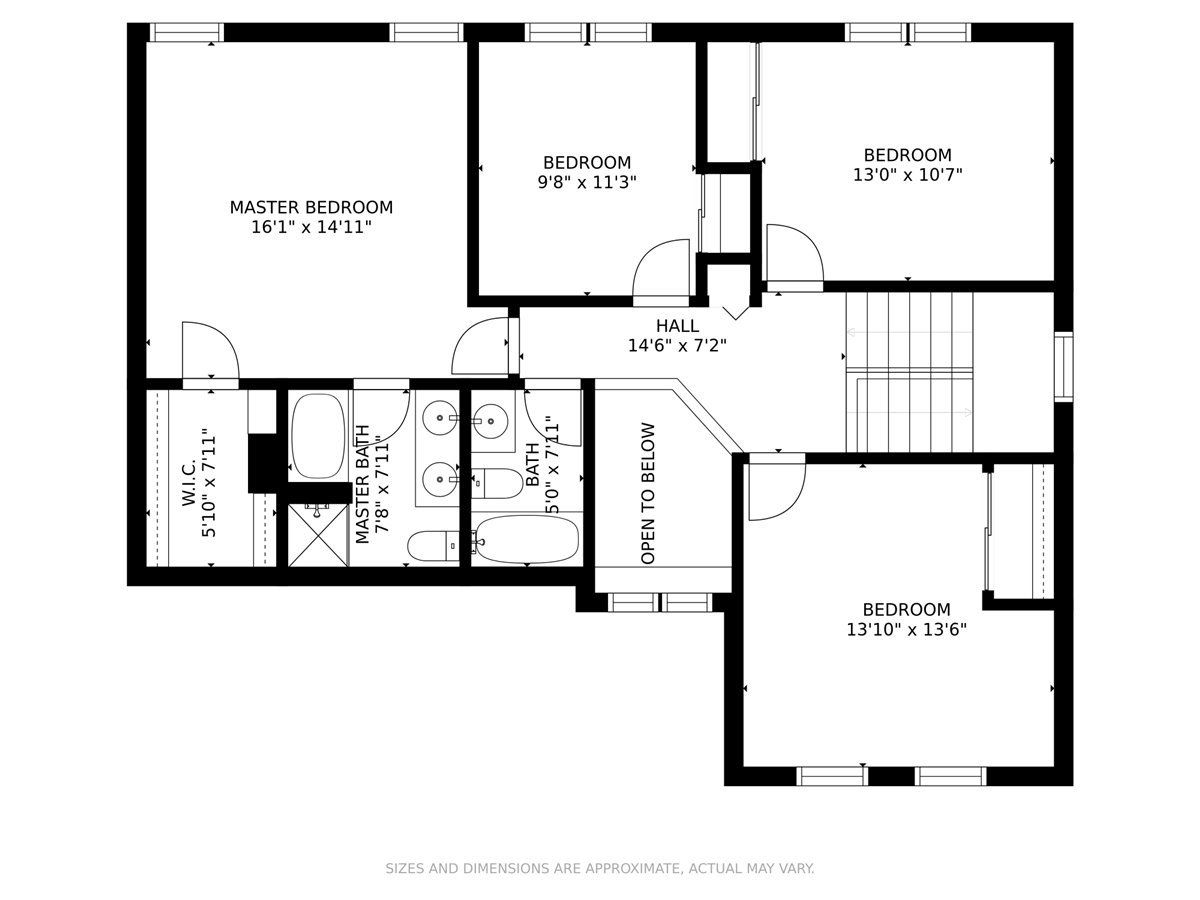
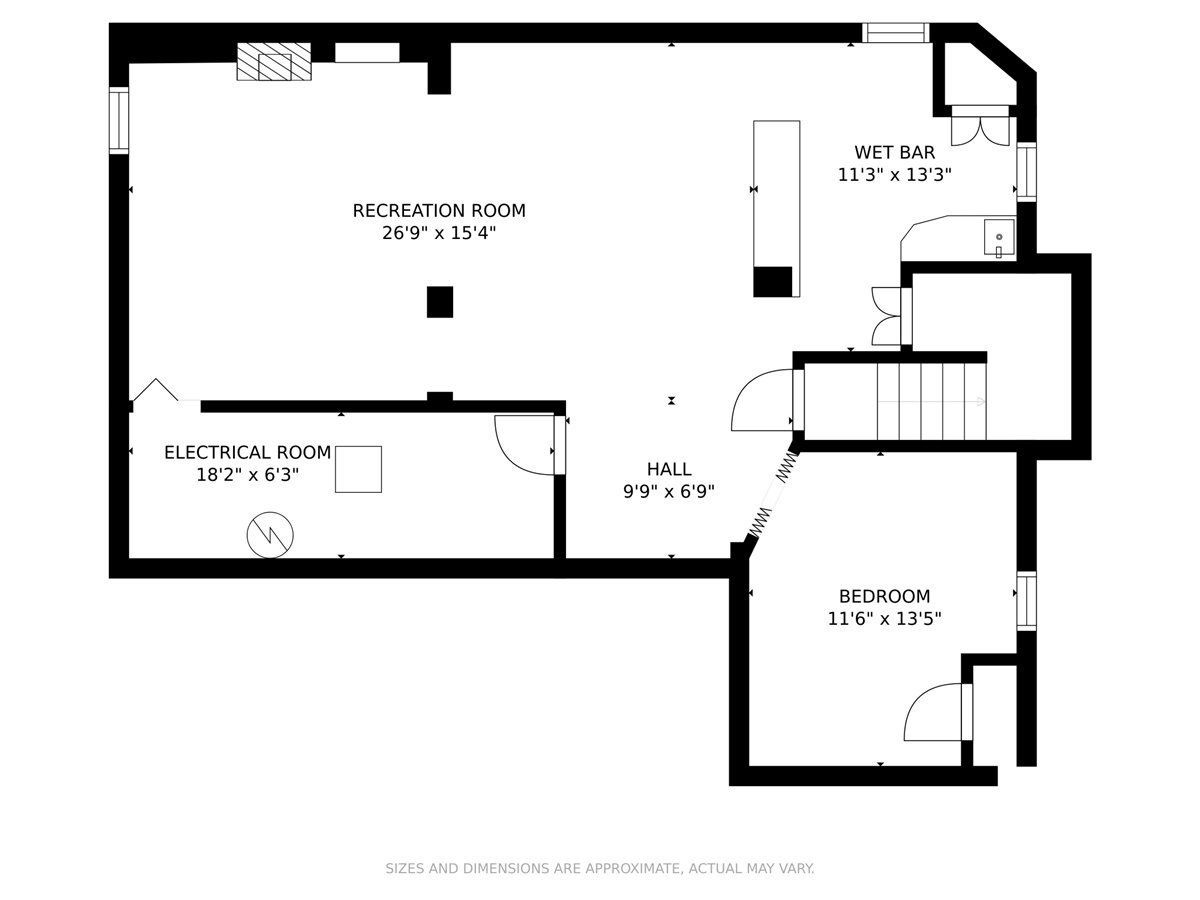
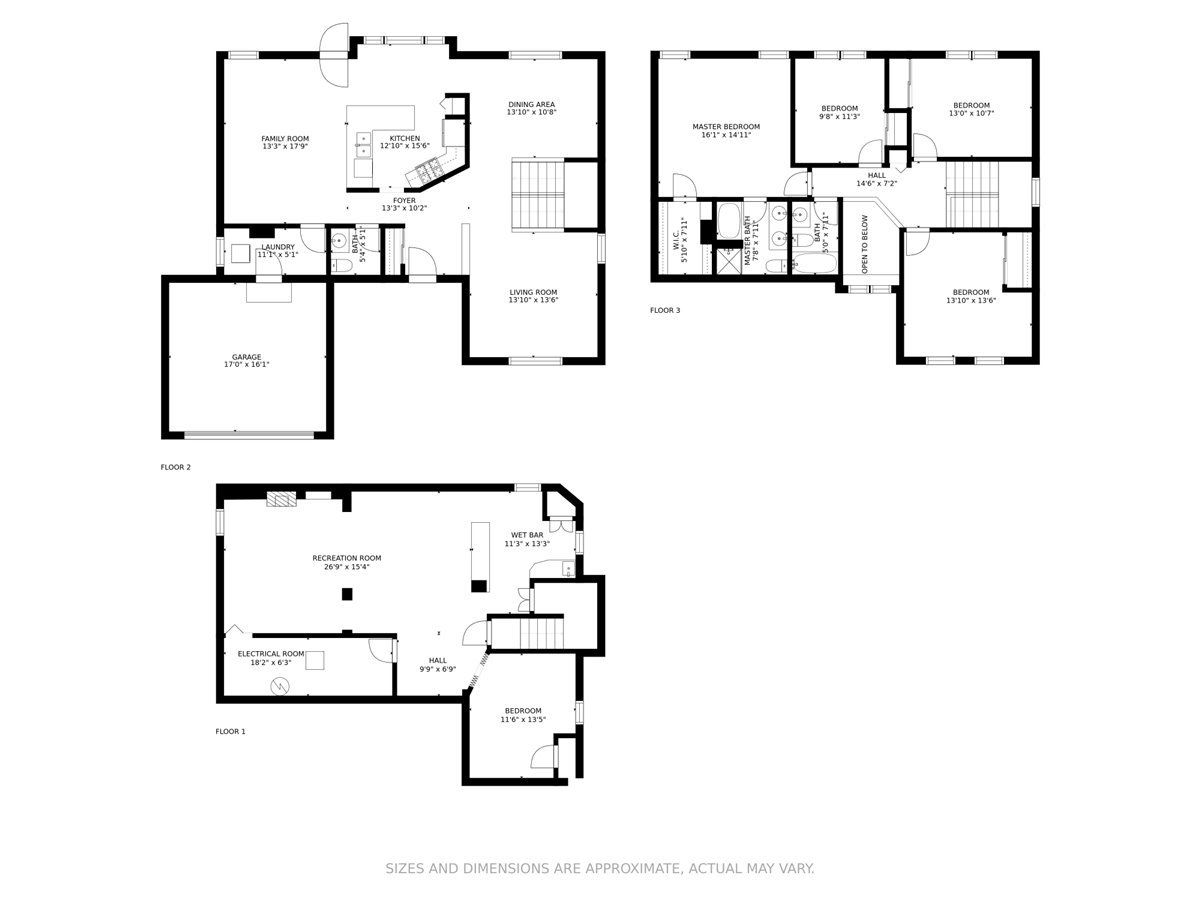
Room Specifics
Total Bedrooms: 4
Bedrooms Above Ground: 4
Bedrooms Below Ground: 0
Dimensions: —
Floor Type: Hardwood
Dimensions: —
Floor Type: Hardwood
Dimensions: —
Floor Type: Hardwood
Full Bathrooms: 3
Bathroom Amenities: Whirlpool,Separate Shower,Double Sink
Bathroom in Basement: 0
Rooms: Foyer,Office,Recreation Room
Basement Description: Partially Finished
Other Specifics
| 2 | |
| Concrete Perimeter | |
| Asphalt | |
| Deck, Porch | |
| Corner Lot,Fenced Yard,Landscaped | |
| 11675 | |
| — | |
| Full | |
| Bar-Wet, Hardwood Floors, Walk-In Closet(s), Granite Counters | |
| Range, Microwave, Dishwasher, Refrigerator, Washer, Dryer, Disposal | |
| Not in DB | |
| Curbs, Sidewalks, Street Lights, Street Paved | |
| — | |
| — | |
| Electric |
Tax History
| Year | Property Taxes |
|---|---|
| 2021 | $6,489 |
Contact Agent
Nearby Similar Homes
Contact Agent
Listing Provided By
Keller Williams Success Realty

