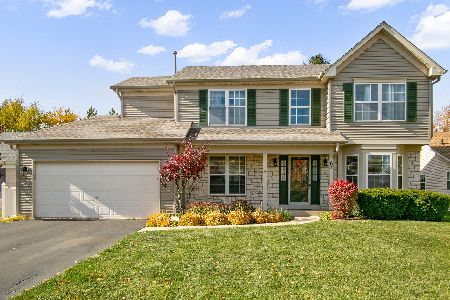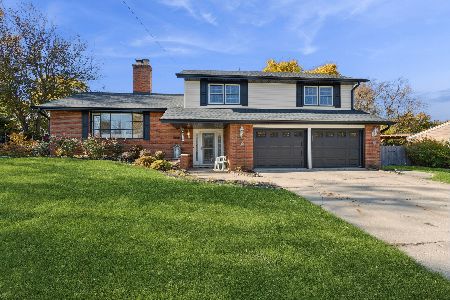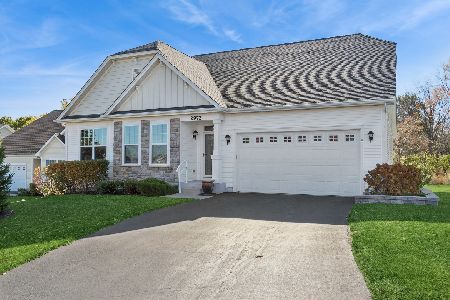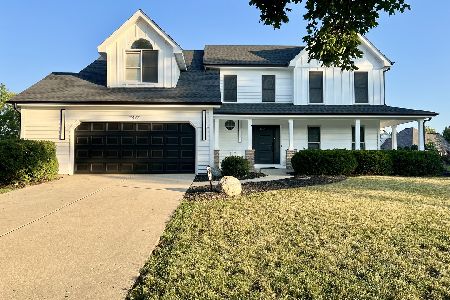95 Hankes Road, Aurora, Illinois 60506
$275,000
|
Sold
|
|
| Status: | Closed |
| Sqft: | 2,000 |
| Cost/Sqft: | $140 |
| Beds: | 3 |
| Baths: | 4 |
| Year Built: | 2001 |
| Property Taxes: | $6,888 |
| Days On Market: | 2725 |
| Lot Size: | 0,20 |
Description
A Rare Find! Updated 4 bed/3 bath home with a ton of modern upgrades - 4 car tandem heated garage perfect for entertaining - Kitchen features open concept living, new HDWD flooring, granite counters, stainless steel appliances, custom cabinetry, separate wet bar w/wine rack & chiller - Master suite incorporates dual vanities, heated tile floors, spa shower with dual heads and custom glass doors - Basement retreat is ideal for guests with separate 4th bedroom, office, full bath with heated tile floors, and kitchenette - Over 2800sf of total living space - Second floor laundry - Fenced in yard for the kids and dogs to play - Close to highways, parks, and schools. An absolute A+ - Welcome!
Property Specifics
| Single Family | |
| — | |
| Traditional | |
| 2001 | |
| Full | |
| — | |
| No | |
| 0.2 |
| Kane | |
| Blackberry Trail | |
| 0 / Not Applicable | |
| None | |
| Public | |
| Public Sewer | |
| 10001597 | |
| 1424255018 |
Nearby Schools
| NAME: | DISTRICT: | DISTANCE: | |
|---|---|---|---|
|
Grade School
Freeman Elementary School |
129 | — | |
|
Middle School
Washington Middle School |
129 | Not in DB | |
|
High School
West Aurora High School |
129 | Not in DB | |
Property History
| DATE: | EVENT: | PRICE: | SOURCE: |
|---|---|---|---|
| 17 Sep, 2010 | Sold | $141,000 | MRED MLS |
| 5 Aug, 2010 | Under contract | $147,510 | MRED MLS |
| 7 Jul, 2010 | Listed for sale | $147,510 | MRED MLS |
| 26 Jun, 2015 | Sold | $245,000 | MRED MLS |
| 11 May, 2015 | Under contract | $259,000 | MRED MLS |
| 28 Apr, 2015 | Listed for sale | $259,000 | MRED MLS |
| 24 Aug, 2018 | Sold | $275,000 | MRED MLS |
| 2 Jul, 2018 | Under contract | $279,900 | MRED MLS |
| 29 Jun, 2018 | Listed for sale | $279,900 | MRED MLS |
Room Specifics
Total Bedrooms: 4
Bedrooms Above Ground: 3
Bedrooms Below Ground: 1
Dimensions: —
Floor Type: Carpet
Dimensions: —
Floor Type: Carpet
Dimensions: —
Floor Type: Carpet
Full Bathrooms: 4
Bathroom Amenities: Separate Shower,Double Sink,Full Body Spray Shower
Bathroom in Basement: 1
Rooms: Kitchen,Office,Recreation Room
Basement Description: Finished
Other Specifics
| 4 | |
| Concrete Perimeter | |
| Asphalt | |
| Deck, Porch | |
| Fenced Yard,Park Adjacent | |
| 50X100 | |
| Unfinished | |
| Full | |
| Bar-Wet, Hardwood Floors, Heated Floors, In-Law Arrangement, Second Floor Laundry | |
| Range, Microwave, Dishwasher, Refrigerator, Bar Fridge, Stainless Steel Appliance(s), Wine Refrigerator | |
| Not in DB | |
| Sidewalks, Street Lights, Street Paved | |
| — | |
| — | |
| — |
Tax History
| Year | Property Taxes |
|---|---|
| 2010 | $6,777 |
| 2015 | $6,705 |
| 2018 | $6,888 |
Contact Agent
Nearby Similar Homes
Nearby Sold Comparables
Contact Agent
Listing Provided By
Fox Valley Real Estate









