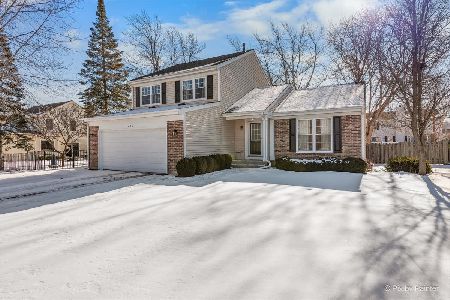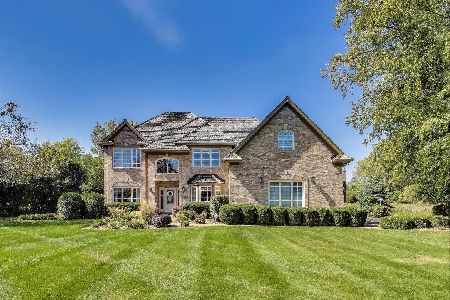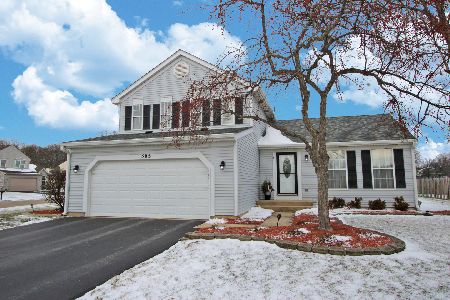95 Harbor Drive, Lake Zurich, Illinois 60047
$303,000
|
Sold
|
|
| Status: | Closed |
| Sqft: | 1,684 |
| Cost/Sqft: | $189 |
| Beds: | 3 |
| Baths: | 3 |
| Year Built: | 1986 |
| Property Taxes: | $6,117 |
| Days On Market: | 3685 |
| Lot Size: | 0,22 |
Description
The Perfect Combination*Adorable 3 BR/2.1 BA/2-Story Stratford Model*Popular Chasewood Subdivision W/Sought After Schools of Isaac Fox & Middle School South*All Work Done in 2015*New Front Door & Freshly Repainted in Yummy Neutral Colors*All Trim & Doors Have Been Repainted White*Plus All Brand New Carpeting*Excellent Floor Plan W/Hardwood Floors & Vaulted Ceiling in the Living Room, Dining Room & Family Room*Kitchen has New Granite Counters, Premier Faucets, Back-splash, Hardware & Redesigned White Cabinetry W/All Newer Appliances (2014)*Family Room feat. Newly Customized FP Mantel & Flat Screen Wiring Behind the Wall... Look Behind the Picture*All New Locks & Hardware*New Chandelier In Dining Room + New Light Fixtures*All Bathrooms Remodeled W/New Ceramic Wall Tile, New Lights, Faucets, Exhaust & Light Combos*Redesigned Cabinetry, Hardware & Granite Counters*New White Faux Blinds (2016), New Shutters + Newly Stained Deck*Garage Door (2013)*New Switches, Vent Covers & Outlets Too
Property Specifics
| Single Family | |
| — | |
| — | |
| 1986 | |
| None | |
| STRATFORD | |
| No | |
| 0.22 |
| Lake | |
| Chasewood | |
| 0 / Not Applicable | |
| None | |
| Public | |
| Public Sewer | |
| 09116973 | |
| 14283170140000 |
Nearby Schools
| NAME: | DISTRICT: | DISTANCE: | |
|---|---|---|---|
|
Grade School
Isaac Fox Elementary School |
95 | — | |
|
Middle School
Lake Zurich Middle - S Campus |
95 | Not in DB | |
|
High School
Lake Zurich High School |
95 | Not in DB | |
Property History
| DATE: | EVENT: | PRICE: | SOURCE: |
|---|---|---|---|
| 16 Mar, 2016 | Sold | $303,000 | MRED MLS |
| 29 Jan, 2016 | Under contract | $317,900 | MRED MLS |
| 15 Jan, 2016 | Listed for sale | $317,900 | MRED MLS |
Room Specifics
Total Bedrooms: 3
Bedrooms Above Ground: 3
Bedrooms Below Ground: 0
Dimensions: —
Floor Type: Carpet
Dimensions: —
Floor Type: Carpet
Full Bathrooms: 3
Bathroom Amenities: —
Bathroom in Basement: 0
Rooms: Eating Area
Basement Description: Crawl
Other Specifics
| 2 | |
| Concrete Perimeter | |
| Asphalt | |
| Deck | |
| Landscaped | |
| 67X133X118X171 | |
| Unfinished | |
| Full | |
| Vaulted/Cathedral Ceilings, Hardwood Floors | |
| Range, Microwave, Dishwasher, Refrigerator, Washer, Dryer, Disposal | |
| Not in DB | |
| Sidewalks, Street Lights, Street Paved | |
| — | |
| — | |
| Wood Burning |
Tax History
| Year | Property Taxes |
|---|---|
| 2016 | $6,117 |
Contact Agent
Nearby Similar Homes
Nearby Sold Comparables
Contact Agent
Listing Provided By
RE/MAX Unlimited Northwest







