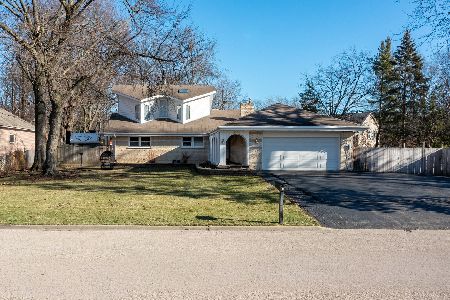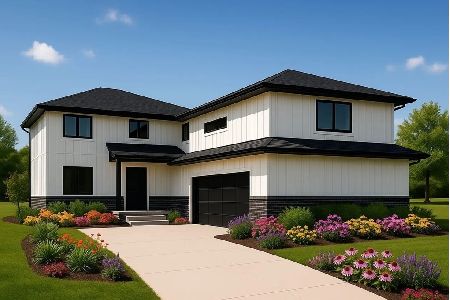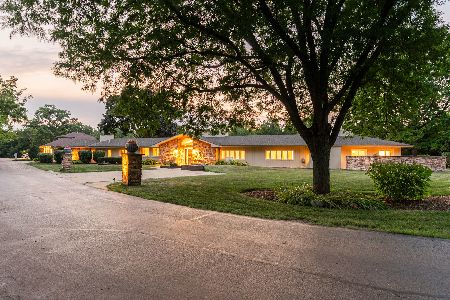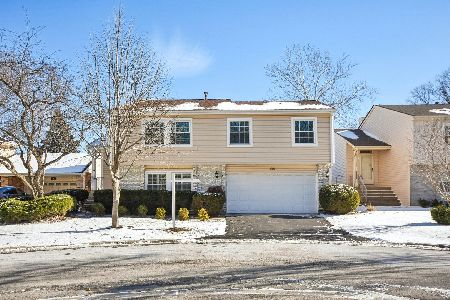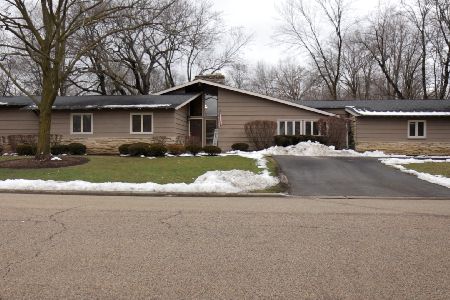95 Kimberly Avenue, Palatine, Illinois 60067
$490,000
|
Sold
|
|
| Status: | Closed |
| Sqft: | 3,343 |
| Cost/Sqft: | $147 |
| Beds: | 4 |
| Baths: | 3 |
| Year Built: | 1963 |
| Property Taxes: | $13,057 |
| Days On Market: | 1538 |
| Lot Size: | 0,55 |
Description
Opportunity Knocks In Lovely Forest Estates! Spacious 3343 Square Foot Home With 3 Car Garage! The Updated Kitchen Is The Center Of This Home With Granite Counters, Warm 42" Maple Cabinets, Some Stainless Appliances and Lovely Hardwood Floors ~ Completely Open To The Family Room Featuring An Inviting Wood-Burning Stone Fireplace ~ Formal Living And Dining Rooms ~ Bright Heated Sunroom Addition With Skylight Has Impressive Spiral Staircase To The Fabulous Upstairs Library (Don't Miss The Pull Down Murphy Bed) ~ Massive Primary Suite Features Vaulted Ceilings, Awesome Wall Of Windows, Skylight, Huge Walk-In Closet Plus Updated Private Bath With Double Vanity (Counter Height), Whirlpool, Separate Over-Sized Shower and Skylight ~ Three Additional Large Bedrooms (All Upstairs) Feature Gleaming Hardwood Floors ~ Convenient 2nd Floor Laundry With Sink ~ Finished Recreation Room Offers So Many Options ~ Over Half An Acre Lot ~ Great Country Feel Neighborhood Yet Close to Everything! Willow Bend Elementary, Plum Grove Junior High and Fremd High School! Sold As-Is
Property Specifics
| Single Family | |
| — | |
| — | |
| 1963 | |
| Partial | |
| CUSTOM | |
| No | |
| 0.55 |
| Cook | |
| Forest Estates | |
| 40 / Annual | |
| Other | |
| Private Well | |
| Public Sewer | |
| 11254832 | |
| 02351070010000 |
Nearby Schools
| NAME: | DISTRICT: | DISTANCE: | |
|---|---|---|---|
|
Grade School
Willow Bend Elementary School |
15 | — | |
|
Middle School
Plum Grove Junior High School |
15 | Not in DB | |
|
High School
Wm Fremd High School |
211 | Not in DB | |
Property History
| DATE: | EVENT: | PRICE: | SOURCE: |
|---|---|---|---|
| 30 Nov, 2021 | Sold | $490,000 | MRED MLS |
| 7 Nov, 2021 | Under contract | $489,900 | MRED MLS |
| 7 Nov, 2021 | Listed for sale | $489,900 | MRED MLS |
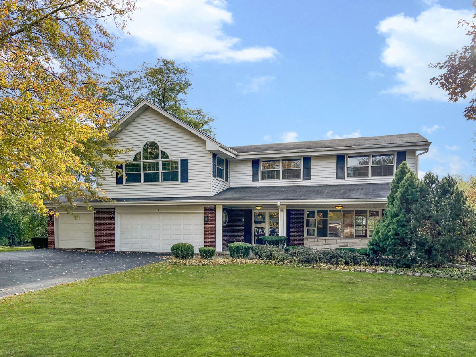
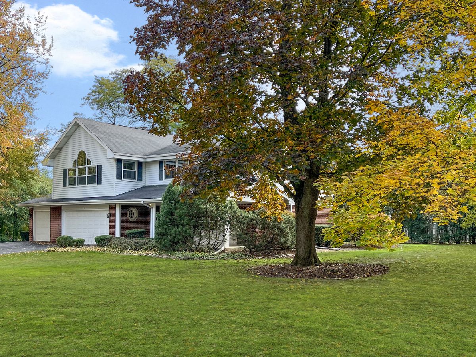
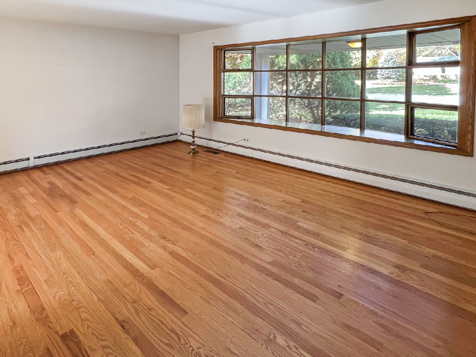
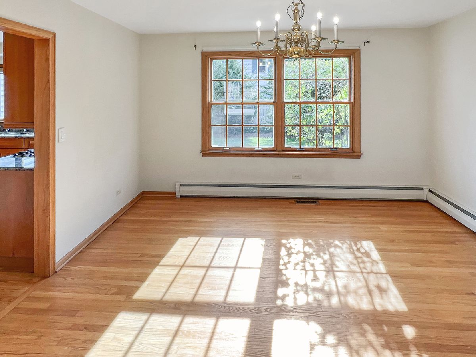
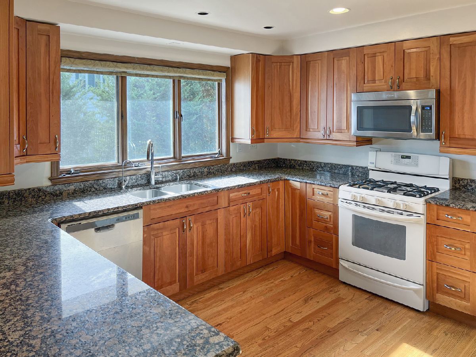
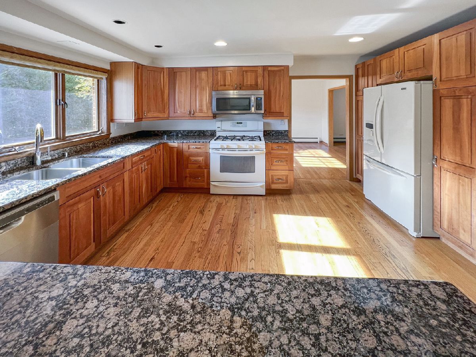
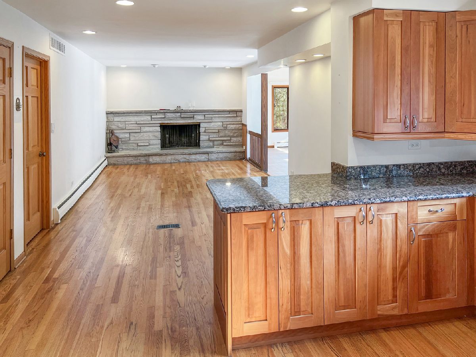
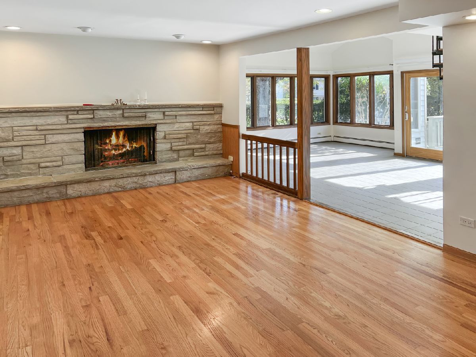
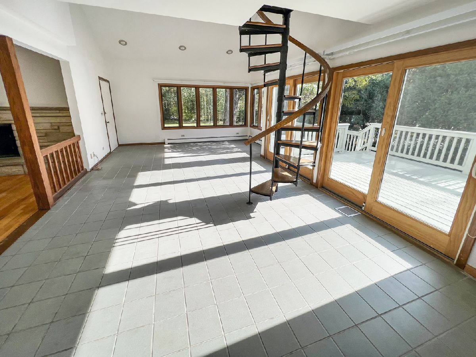
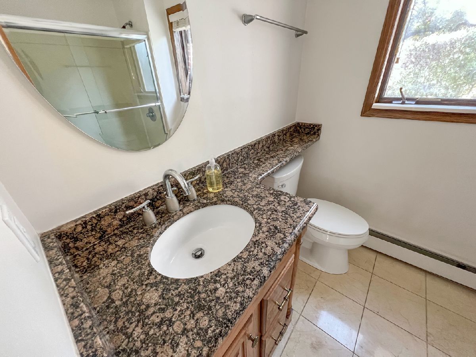
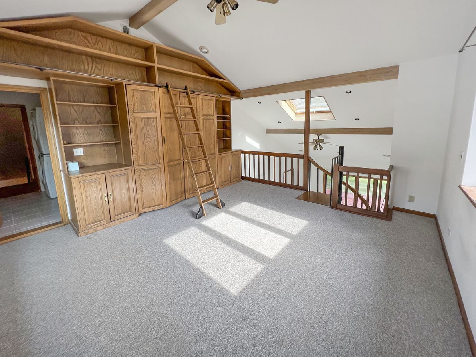
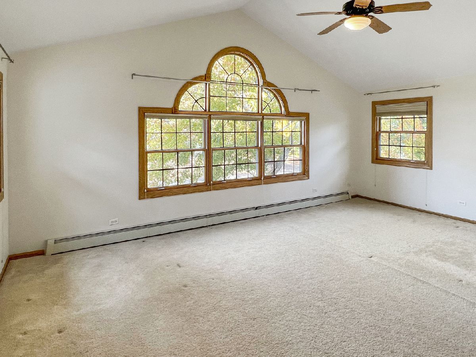
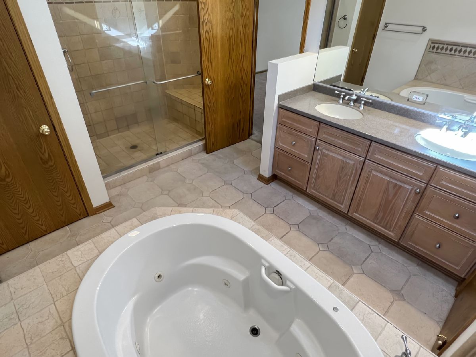
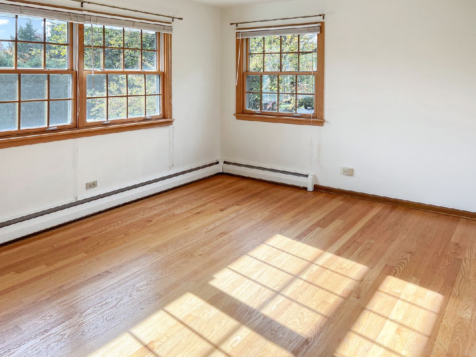
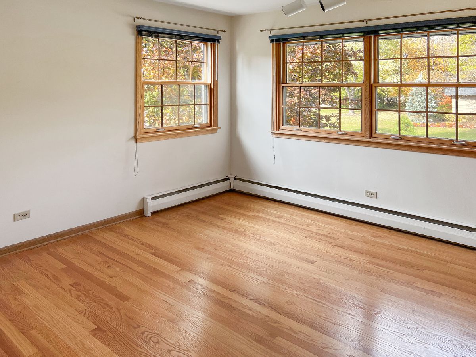
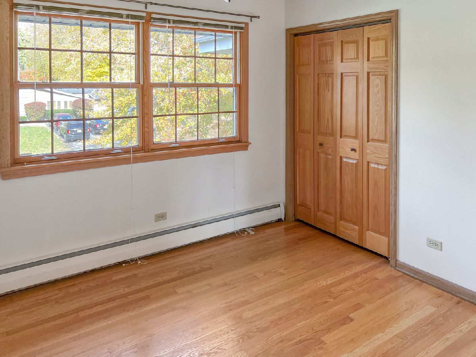
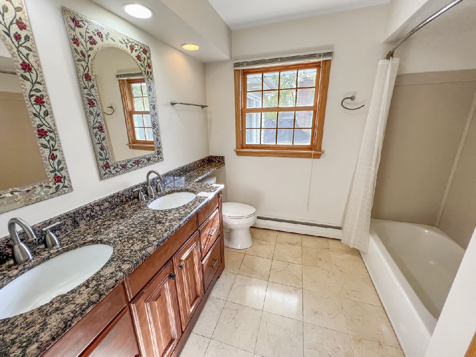
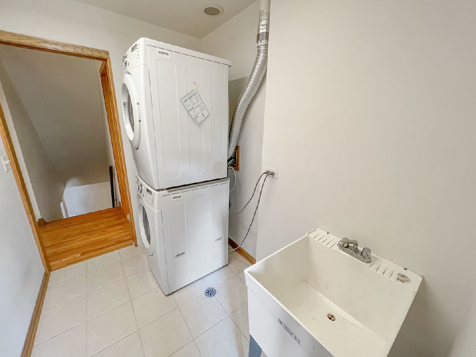
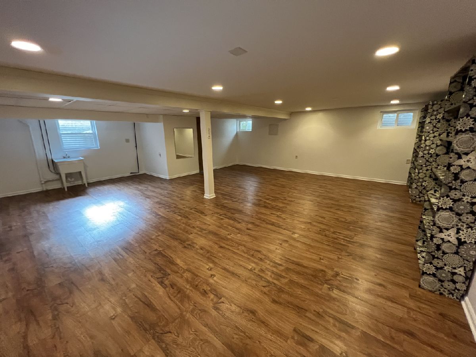
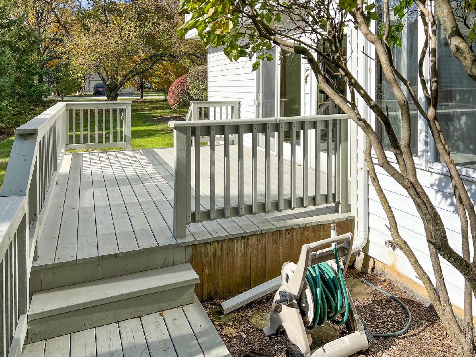
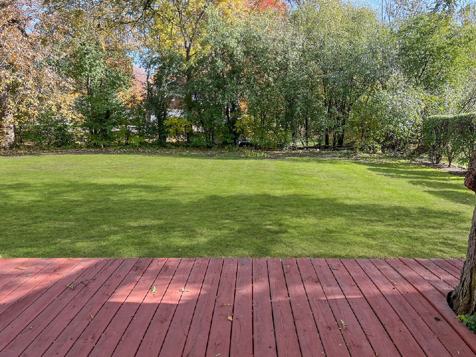
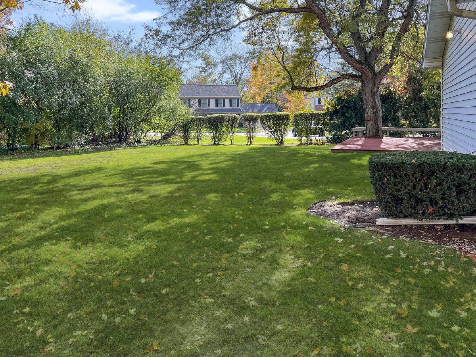
Room Specifics
Total Bedrooms: 4
Bedrooms Above Ground: 4
Bedrooms Below Ground: 0
Dimensions: —
Floor Type: Hardwood
Dimensions: —
Floor Type: Hardwood
Dimensions: —
Floor Type: Carpet
Full Bathrooms: 3
Bathroom Amenities: Whirlpool,Separate Shower,Double Shower
Bathroom in Basement: 0
Rooms: Library,Recreation Room,Utility Room-Lower Level,Heated Sun Room
Basement Description: Partially Finished
Other Specifics
| 3 | |
| Concrete Perimeter | |
| Asphalt | |
| Deck, Porch, Storms/Screens | |
| Corner Lot,Mature Trees | |
| 215X109X217X103 | |
| — | |
| Full | |
| Vaulted/Cathedral Ceilings, Skylight(s), Hardwood Floors, Second Floor Laundry, First Floor Full Bath, Walk-In Closet(s) | |
| Range, Microwave, Dishwasher, Refrigerator, Washer, Dryer, Disposal | |
| Not in DB | |
| Curbs, Street Paved | |
| — | |
| — | |
| Wood Burning |
Tax History
| Year | Property Taxes |
|---|---|
| 2021 | $13,057 |
Contact Agent
Nearby Similar Homes
Nearby Sold Comparables
Contact Agent
Listing Provided By
Compass

