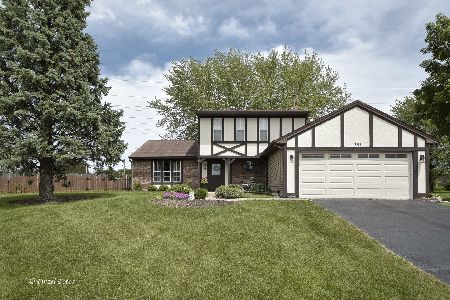95 Longford Drive, Elgin, Illinois 60120
$171,500
|
Sold
|
|
| Status: | Closed |
| Sqft: | 1,248 |
| Cost/Sqft: | $136 |
| Beds: | 3 |
| Baths: | 2 |
| Year Built: | 1985 |
| Property Taxes: | $4,364 |
| Days On Market: | 3558 |
| Lot Size: | 0,18 |
Description
Wonderfully Maintained 3 Bedroom 2 Bath Ranch Walking Distance From the Great Attractions at Lords Park! Home Features Spacious yet Cozy Kitchen With Vaulted Ceilings, Beadboard Wainscoting, Plenty of Counter Space, Eat-in Area and Superb Wood Laminate Flooring. Living Room is Perfectly Suited for Entertaining. Situated Between the Heart of the Home and the Large Back Yard With Cement Patio, the Location is Ideal for Grilling and Relaxing With Family and Friends! For Those Who Love the Outdoors, Spend Your Summer on the Scenic Walking Trails, Exploring the Elgin Public Museum, and Visiting the Iconic Bison Becky and Drew at Lords Park Zoo. Cool Off When The Temperatures Rise At Lords Park Pool, a 14,000+ Sq Ft Public Pool With Dual Flume Slides and Sand Volleyball Court. This One Should Not be Missed, View Now Before it's GONE!
Property Specifics
| Single Family | |
| — | |
| Ranch | |
| 1985 | |
| None | |
| — | |
| No | |
| 0.18 |
| Cook | |
| — | |
| 0 / Not Applicable | |
| None | |
| Lake Michigan,Public | |
| Public Sewer | |
| 09210790 | |
| 06171090170000 |
Nearby Schools
| NAME: | DISTRICT: | DISTANCE: | |
|---|---|---|---|
|
Grade School
Lords Park Elementary School |
46 | — | |
|
Middle School
Ellis Middle School |
46 | Not in DB | |
|
High School
Elgin High School |
46 | Not in DB | |
Property History
| DATE: | EVENT: | PRICE: | SOURCE: |
|---|---|---|---|
| 22 Jul, 2016 | Sold | $171,500 | MRED MLS |
| 2 May, 2016 | Under contract | $170,000 | MRED MLS |
| 29 Apr, 2016 | Listed for sale | $170,000 | MRED MLS |
Room Specifics
Total Bedrooms: 3
Bedrooms Above Ground: 3
Bedrooms Below Ground: 0
Dimensions: —
Floor Type: Carpet
Dimensions: —
Floor Type: Carpet
Full Bathrooms: 2
Bathroom Amenities: —
Bathroom in Basement: 0
Rooms: No additional rooms
Basement Description: Slab
Other Specifics
| 2 | |
| Concrete Perimeter | |
| Asphalt | |
| Patio | |
| — | |
| 63X113X14X43X119 | |
| — | |
| Full | |
| Vaulted/Cathedral Ceilings, Wood Laminate Floors, First Floor Bedroom, First Floor Laundry, First Floor Full Bath | |
| Range, Dishwasher, Refrigerator, Washer, Dryer, Disposal | |
| Not in DB | |
| Sidewalks, Street Paved | |
| — | |
| — | |
| — |
Tax History
| Year | Property Taxes |
|---|---|
| 2016 | $4,364 |
Contact Agent
Nearby Similar Homes
Nearby Sold Comparables
Contact Agent
Listing Provided By
RE/MAX Professionals Select






