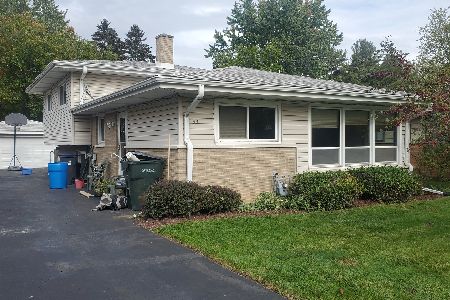95 Spruce Avenue, Waukegan, Illinois 60087
$180,000
|
Sold
|
|
| Status: | Closed |
| Sqft: | 1,709 |
| Cost/Sqft: | $99 |
| Beds: | 4 |
| Baths: | 2 |
| Year Built: | 1961 |
| Property Taxes: | $4,661 |
| Days On Market: | 3582 |
| Lot Size: | 0,20 |
Description
Absolutely Beautifully updated Tri-level with sub basement in Highly Desirable Buckley Hills. Gleaming Hardwood Flooring in most of the home. Gorgeously Decorated throughout. Wonderful Family Room with Wood Burning Slate Fireplace and door to backyard. Gourmet Cooks Delight in Updated Kitchen with 42" Expresso cabinets, Granite Countertops, Stainless Steel Appliances, & Tile Backsplash. 3 Person Breakfast Bar. Four nice sized Bedrooms with Hardwood Flooring. Fourth Bedroom currently being used as playroom. Two Wonderfully Updated Full Bathrooms! Plenty of Storage space too with the Sub Basement, creating four levels of living space! Large, flat Backyard perfect for enjoying the lovely lake breezes from Lake Michigan. 2 Car Garage with attached Storage Shed. Wonderful Bowen Park and Glen Flora Golf Club next to the subdivision. Don't miss this outstanding lovely home!
Property Specifics
| Single Family | |
| — | |
| Quad Level | |
| 1961 | |
| Partial,English | |
| — | |
| No | |
| 0.2 |
| Lake | |
| Buckley Hills | |
| 0 / Not Applicable | |
| None | |
| Public | |
| Public Sewer | |
| 09192332 | |
| 08094060140000 |
Property History
| DATE: | EVENT: | PRICE: | SOURCE: |
|---|---|---|---|
| 25 Jun, 2010 | Sold | $152,500 | MRED MLS |
| 24 Apr, 2010 | Under contract | $164,900 | MRED MLS |
| — | Last price change | $169,900 | MRED MLS |
| 16 Nov, 2009 | Listed for sale | $169,900 | MRED MLS |
| 8 Jun, 2016 | Sold | $180,000 | MRED MLS |
| 14 Apr, 2016 | Under contract | $169,000 | MRED MLS |
| 12 Apr, 2016 | Listed for sale | $169,000 | MRED MLS |
Room Specifics
Total Bedrooms: 4
Bedrooms Above Ground: 4
Bedrooms Below Ground: 0
Dimensions: —
Floor Type: Hardwood
Dimensions: —
Floor Type: Hardwood
Dimensions: —
Floor Type: Carpet
Full Bathrooms: 2
Bathroom Amenities: —
Bathroom in Basement: 0
Rooms: Storage
Basement Description: Finished,Unfinished,Sub-Basement,Exterior Access
Other Specifics
| 2 | |
| Concrete Perimeter | |
| Concrete | |
| — | |
| Landscaped | |
| 60 X 150 | |
| — | |
| None | |
| Hardwood Floors | |
| Range, Microwave, Dishwasher, Refrigerator, Washer, Dryer | |
| Not in DB | |
| Street Lights, Street Paved | |
| — | |
| — | |
| Wood Burning |
Tax History
| Year | Property Taxes |
|---|---|
| 2010 | $5,456 |
| 2016 | $4,661 |
Contact Agent
Nearby Similar Homes
Nearby Sold Comparables
Contact Agent
Listing Provided By
RE/MAX Showcase




