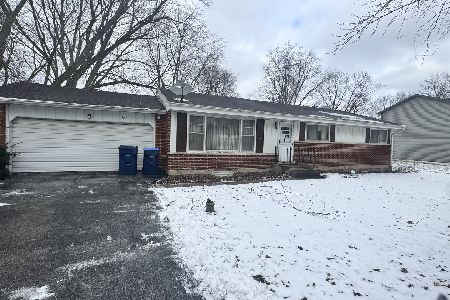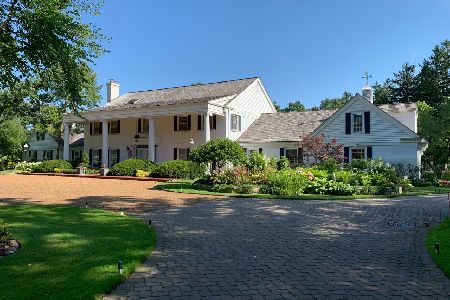95 Waukegan Road, Lake Forest, Illinois 60045
$940,000
|
Sold
|
|
| Status: | Closed |
| Sqft: | 5,612 |
| Cost/Sqft: | $178 |
| Beds: | 5 |
| Baths: | 8 |
| Year Built: | 1904 |
| Property Taxes: | $18,790 |
| Days On Market: | 2848 |
| Lot Size: | 2,06 |
Description
Classic English Country estate on 2 acres in convenient & private location, perfect for the growing family. Expanded by Stanley Anderson in 1939, the home is refined with intricate details & elegance throughout; renovated for today's modern living & perfect for entertaining. A separate, revenue generating cottage offers potential rental income or guest accommodation. Just $18,789 in taxes. Main house includes a spacious kitchen with new SS appliances, bright breakfast nook & butler's pantry. Grand foyer leads to elegant lounge & garden room, with blue stone patio & formal gardens. Features include solid wood floors, high ceilings, original pocket doors, cornices. Master bedroom suite with sitting, dressing & bathroom. All bedrooms on the 2nd floor are en-suite. Flexible 3rd floor space with 5th bedroom. Finished basement with movie theater, wet bar & rec room. Hidden gems include chamber maids linen closet. Just minutes to I-94 E & W Lake Forest Metra, award-winning schools.
Property Specifics
| Single Family | |
| — | |
| English | |
| 1904 | |
| Partial | |
| — | |
| No | |
| 2.06 |
| Lake | |
| — | |
| 0 / Not Applicable | |
| None | |
| Lake Michigan | |
| Public Sewer | |
| 09810579 | |
| 16062010060000 |
Nearby Schools
| NAME: | DISTRICT: | DISTANCE: | |
|---|---|---|---|
|
Grade School
Everett Elementary School |
67 | — | |
|
Middle School
Deer Path Middle School |
67 | Not in DB | |
|
High School
Lake Forest High School |
115 | Not in DB | |
Property History
| DATE: | EVENT: | PRICE: | SOURCE: |
|---|---|---|---|
| 15 Jun, 2018 | Sold | $940,000 | MRED MLS |
| 22 Apr, 2018 | Under contract | $999,000 | MRED MLS |
| 11 Apr, 2018 | Listed for sale | $999,000 | MRED MLS |
Room Specifics
Total Bedrooms: 5
Bedrooms Above Ground: 5
Bedrooms Below Ground: 0
Dimensions: —
Floor Type: Hardwood
Dimensions: —
Floor Type: Hardwood
Dimensions: —
Floor Type: Hardwood
Dimensions: —
Floor Type: —
Full Bathrooms: 8
Bathroom Amenities: Separate Shower
Bathroom in Basement: 1
Rooms: Bedroom 5,Eating Area,Foyer,Office,Pantry,Recreation Room,Sitting Room,Sun Room,Theatre Room
Basement Description: Partially Finished
Other Specifics
| 3 | |
| — | |
| Asphalt | |
| Deck, Patio | |
| — | |
| 150 X 228 X 329 X 252 X 10 | |
| Unfinished | |
| Full | |
| Bar-Wet, Hardwood Floors, In-Law Arrangement | |
| Range, Dishwasher, Refrigerator, Bar Fridge, Washer, Dryer | |
| Not in DB | |
| Street Paved | |
| — | |
| — | |
| Wood Burning |
Tax History
| Year | Property Taxes |
|---|---|
| 2018 | $18,790 |
Contact Agent
Nearby Similar Homes
Nearby Sold Comparables
Contact Agent
Listing Provided By
Berkshire Hathaway HomeServices KoenigRubloff









