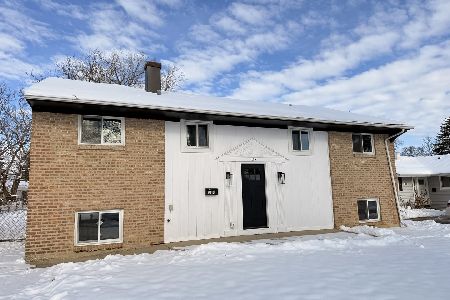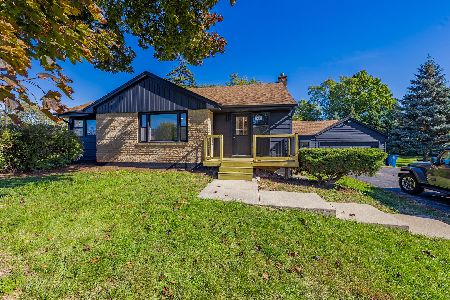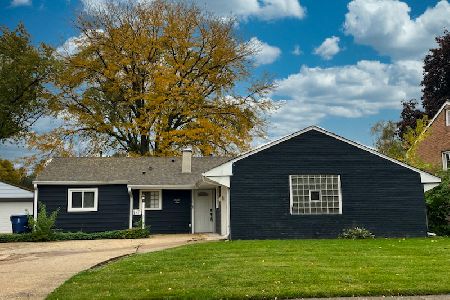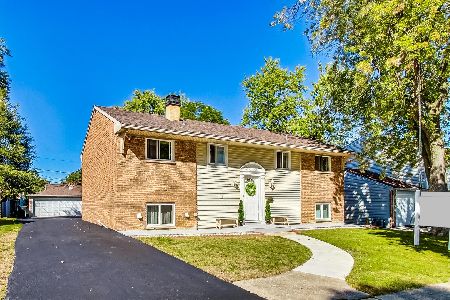95 Windsor Lane, Glendale Heights, Illinois 60139
$285,000
|
Sold
|
|
| Status: | Closed |
| Sqft: | 2,146 |
| Cost/Sqft: | $130 |
| Beds: | 4 |
| Baths: | 2 |
| Year Built: | 1963 |
| Property Taxes: | $6,977 |
| Days On Market: | 1611 |
| Lot Size: | 0,18 |
Description
Looking for a move in ready home in desirable Glenbard West High Scoool district? Lovely brick and cedar Raised Ranch freshly painted INSIDE and OUT. The eat in kitchen has lots of cupboards and miles of counter space, an island and opens to a large sun filled living/dining area. New sliding doors open to the two tiered deck, huge patio and lovely yard. On the lower level is the master bedroom, a second bathroom and a big family room with a bar for entertaining. Don't miss the sliding door to the right of the bar that reveals a very private, large workroom/office. All this and and a spacious laundry room with built in shelving for extra storage space. The garage door opener and garage door opener were new in 2021. The garage door even has cell phone capability. How convenient! Bedrooms and bathrooms have been remodeled. Close to Black Willow Marsh County Forest Preserve, shopping and major highways. Nothing to do but move in and enjoy your lovely new home.
Property Specifics
| Single Family | |
| — | |
| — | |
| 1963 | |
| Partial | |
| — | |
| No | |
| 0.18 |
| Du Page | |
| — | |
| — / Not Applicable | |
| None | |
| Lake Michigan | |
| Public Sewer | |
| 11195342 | |
| 0234306034 |
Nearby Schools
| NAME: | DISTRICT: | DISTANCE: | |
|---|---|---|---|
|
Grade School
Glen Hill Primary School |
16 | — | |
|
Middle School
Glenside Middle School |
16 | Not in DB | |
|
High School
Glenbard West High School |
87 | Not in DB | |
Property History
| DATE: | EVENT: | PRICE: | SOURCE: |
|---|---|---|---|
| 2 Nov, 2021 | Sold | $285,000 | MRED MLS |
| 23 Aug, 2021 | Under contract | $279,900 | MRED MLS |
| 20 Aug, 2021 | Listed for sale | $279,900 | MRED MLS |
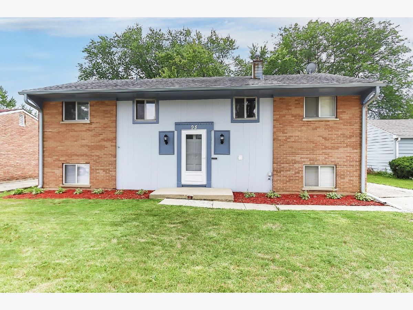
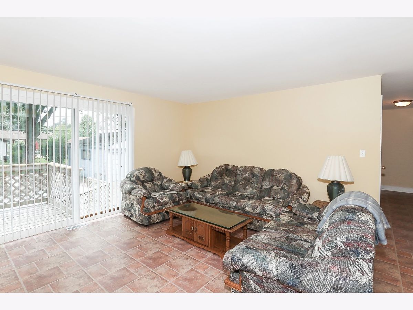
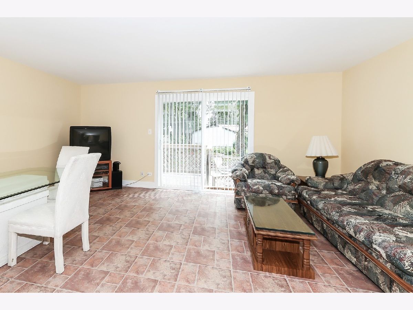
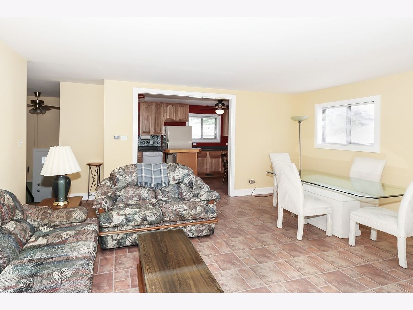
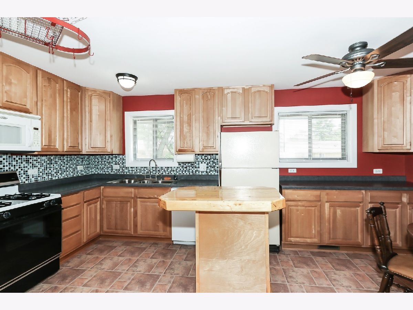
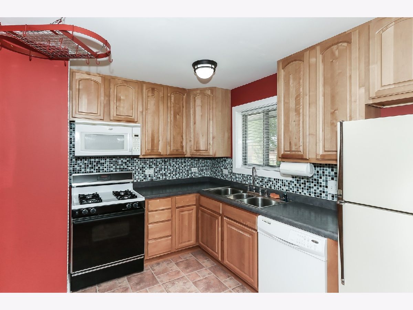
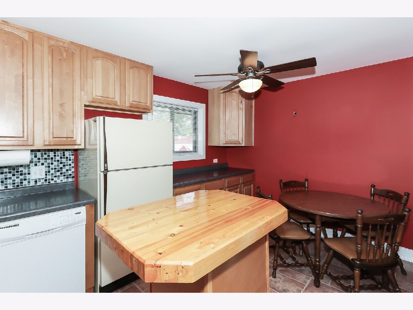
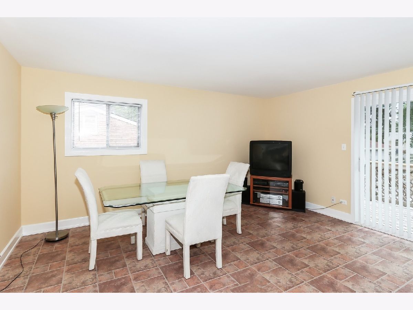
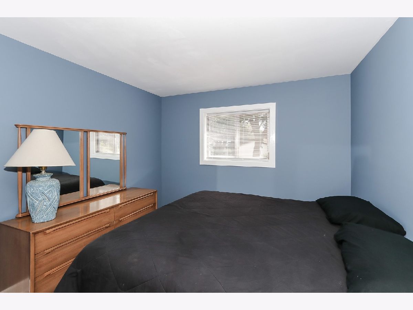
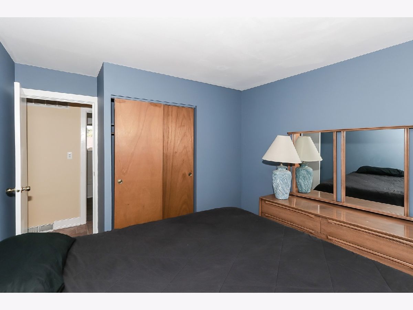
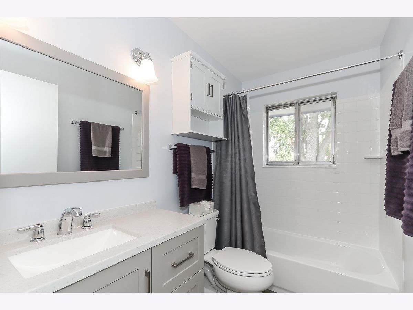
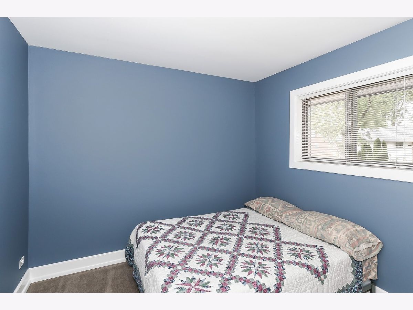
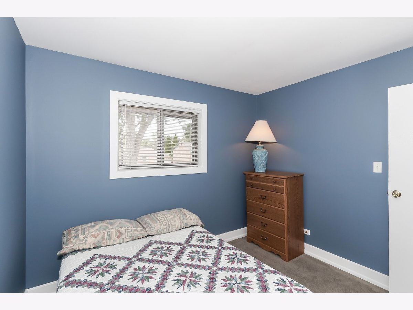
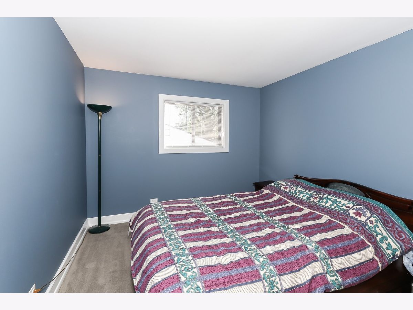
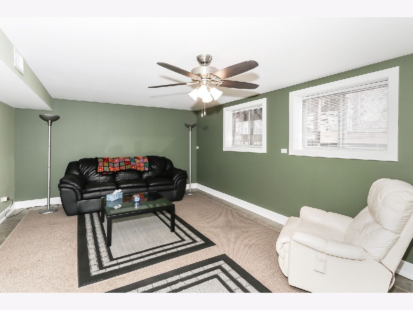
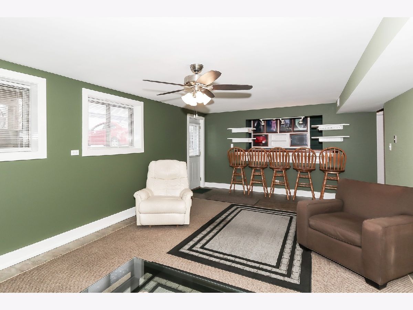
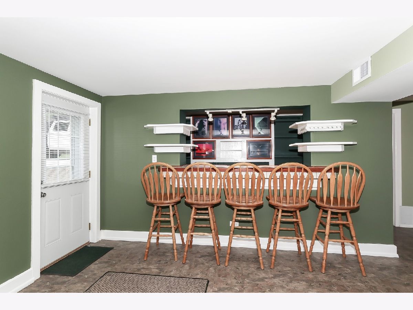
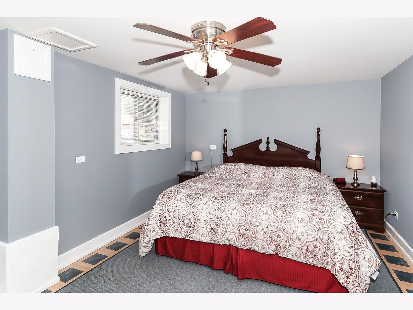
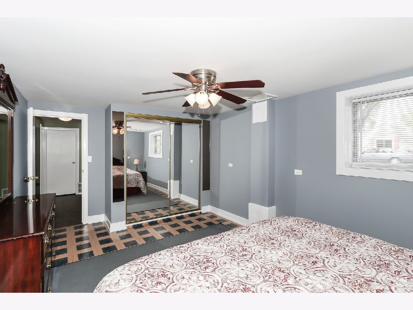
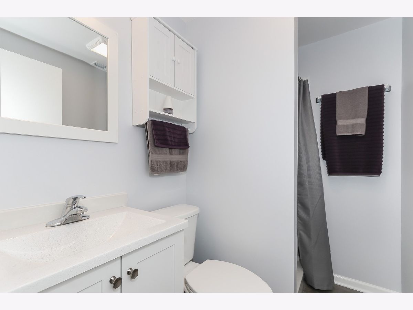
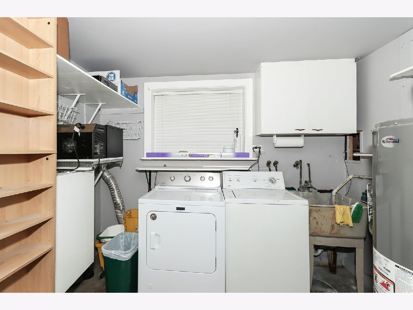
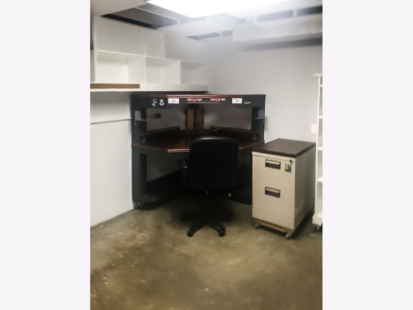
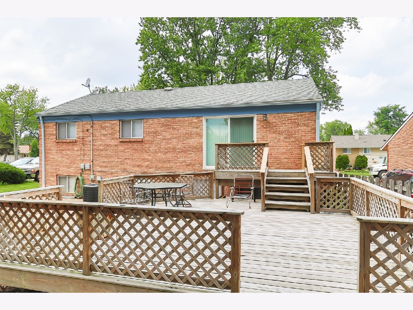
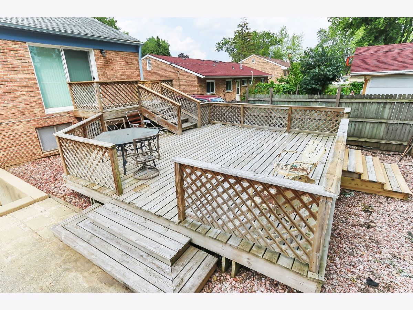
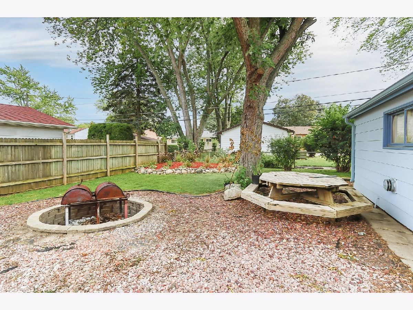
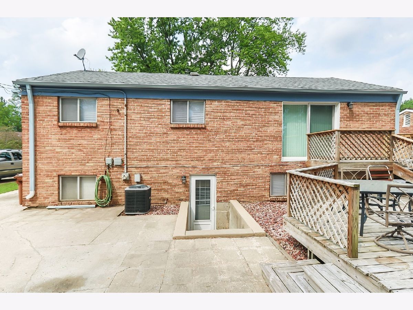
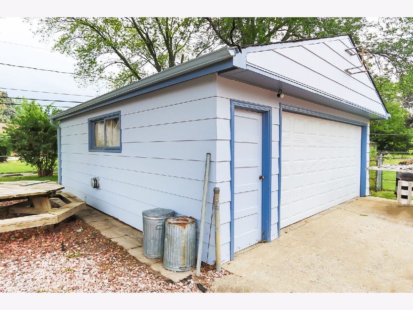
Room Specifics
Total Bedrooms: 4
Bedrooms Above Ground: 4
Bedrooms Below Ground: 0
Dimensions: —
Floor Type: Carpet
Dimensions: —
Floor Type: Carpet
Dimensions: —
Floor Type: Carpet
Full Bathrooms: 2
Bathroom Amenities: —
Bathroom in Basement: 1
Rooms: Workshop
Basement Description: Finished
Other Specifics
| 2 | |
| — | |
| Concrete | |
| Deck | |
| — | |
| 60X129X60X125 | |
| — | |
| None | |
| — | |
| Range, Microwave, Dishwasher, Washer, Dryer, Disposal | |
| Not in DB | |
| Curbs, Sidewalks, Street Lights | |
| — | |
| — | |
| — |
Tax History
| Year | Property Taxes |
|---|---|
| 2021 | $6,977 |
Contact Agent
Nearby Similar Homes
Nearby Sold Comparables
Contact Agent
Listing Provided By
RE/MAX Central Inc.

