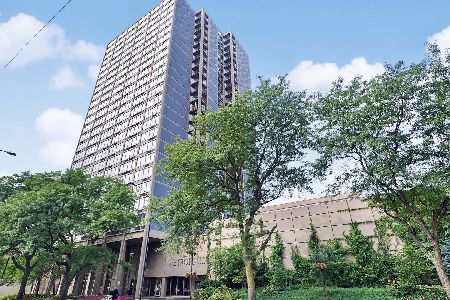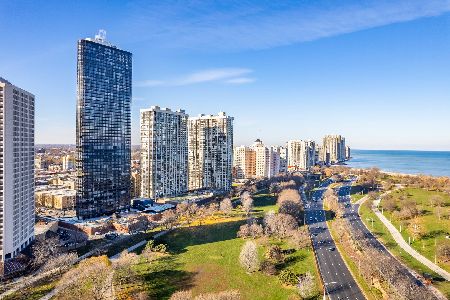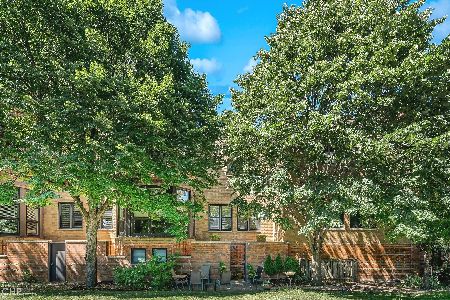950 Berwyn Avenue, Edgewater, Chicago, Illinois 60640
$818,000
|
Sold
|
|
| Status: | Closed |
| Sqft: | 0 |
| Cost/Sqft: | — |
| Beds: | 4 |
| Baths: | 3 |
| Year Built: | 1989 |
| Property Taxes: | $9,484 |
| Days On Market: | 1419 |
| Lot Size: | 0,00 |
Description
Uniquely located inside of a park & within Chicago's highly sought-after Edgewater neighborhood, you'll find this quintessential gated community that truly feels like a one-of-a-kind private oasis in the middle of the bustling city. 950 West Berwyn #4 is an enormous & sun-soaked 3-story townhome boasting 4 bedrooms & 3 bathrooms. Upon entering this special home, you will notice the recently remodeled entryway - the flooring was upgraded to luxe radiant-heated stone throughout. On the 1st level (which is entirely above grade), you'll discover a sizable coat & storage closet, a full & freshly-updated bathroom with spa-like features (including a heated towel bar, handheld shower, & a floating vanity), an additional bedroom - perfect for a guest room or office. You will especially love the flagstone patio, opening up directly to the park & ultimately, the lakeshore beyond. From here, the stairs will lead you up to the main living space. You will enter & immediately notice the gorgeous, spacious kitchen complete with stainless appliances added in 2016, a sleek honed granite countertop, timeless grey subway tile, & on-trend white cabinets that go all the way up to the ceiling for extra storage. Next, you will tour the oversized (23-feet wide!) living room. Custom built-ins run the length of this room, framing the cozy fireplace. In this space, you have both southern & northern exposure - natural light is abundant. Last, but certainly not least is the sunny dining room - floor to ceiling bay windows allow for unobstructed park views, & the modern lighting fixture round out the entertaining space. You will then take the stairs one more flight to the 3rd level. The primary bedroom is large enough to fit a king-sized bed & nightstands for both sides. You'll adore the plethora of windows - outfitted with classic plantation shutters. Not to be missed, there are dual closets, both with custom organization. Lastly, this room offers an en-suite full bathroom complete with a separate soaking tub, shower, dual-vanity, & toilet closet. Next, you will explore the second bedroom which has a charming Juliet balcony, as well as the 3rd bedroom with lots of space to fill. There is an additional full-sized bathroom with a soaking tub/shower on this level as well. This must-have townhouse lives like a single-family home, with the benefit of HOA amenities like exterior maintenance (recent tuckpointing taken care of by reserves & new roof in 2014 with heat tape installed at all units in 2016). Plus, 950 West Berwyn #4 is enhanced with even more upgrades, such as a 2-car attached garage, in-unit laundry (only 3 years old!), new HVAC, furnace, humidifier, & water heater (all only 2 years old). The desirable address is incredibly close to transportation options (steps from the Red Line, bus stops, & the lake shore), neighborhood favorites (try Tweet, Herb Thai, or Pearl's Southern Comfort), the grocery store (Mariano's is your neighbor!), the park, Foster Beach, & all that beautiful Edgewater & hip Andersonville have to offer. This home has been impeccably maintained & updated over time - all that's left to do is move in. Welcome home. Highest and best offers due by Monday (3/21) at 5:30pm. No escalation clauses please.
Property Specifics
| Condos/Townhomes | |
| 3 | |
| — | |
| 1989 | |
| — | |
| — | |
| No | |
| — |
| Cook | |
| — | |
| 483 / Monthly | |
| — | |
| — | |
| — | |
| 11340557 | |
| 14082030221004 |
Nearby Schools
| NAME: | DISTRICT: | DISTANCE: | |
|---|---|---|---|
|
Grade School
Goudy Elementary School |
299 | — | |
|
Middle School
Goudy Elementary School |
299 | Not in DB | |
|
High School
Senn High School |
299 | Not in DB | |
Property History
| DATE: | EVENT: | PRICE: | SOURCE: |
|---|---|---|---|
| 19 Oct, 2011 | Sold | $475,000 | MRED MLS |
| 7 Aug, 2011 | Under contract | $499,000 | MRED MLS |
| 17 Jun, 2011 | Listed for sale | $499,000 | MRED MLS |
| 18 Mar, 2015 | Sold | $532,000 | MRED MLS |
| 28 Jan, 2015 | Under contract | $549,000 | MRED MLS |
| 8 Jan, 2015 | Listed for sale | $549,000 | MRED MLS |
| 15 Apr, 2022 | Sold | $818,000 | MRED MLS |
| 22 Mar, 2022 | Under contract | $775,000 | MRED MLS |
| 16 Mar, 2022 | Listed for sale | $775,000 | MRED MLS |
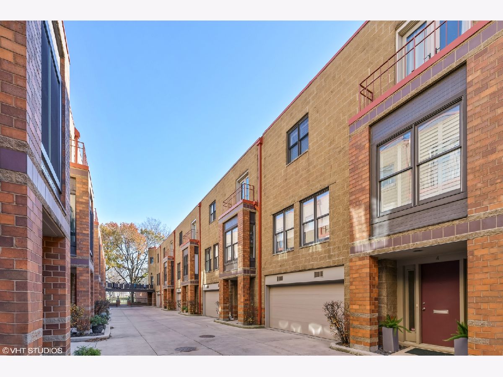
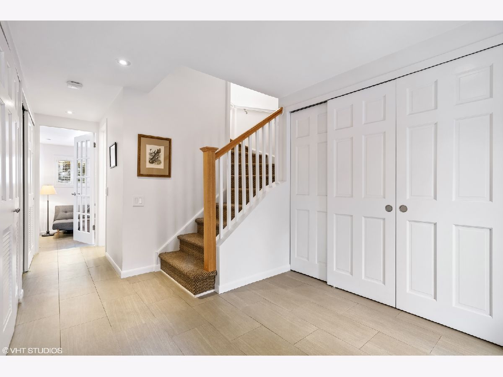
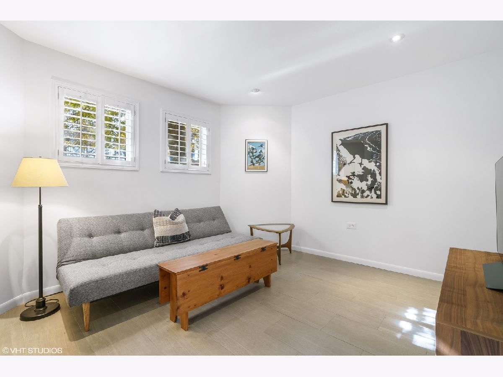
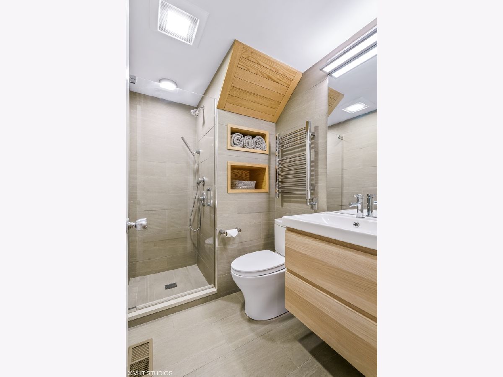
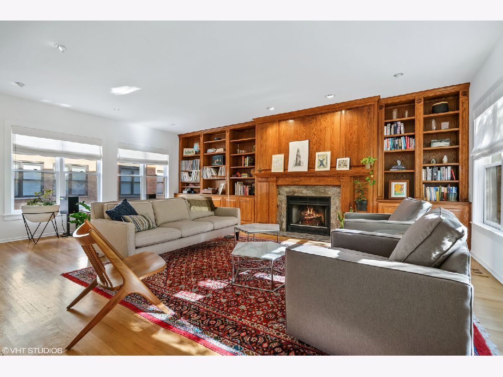
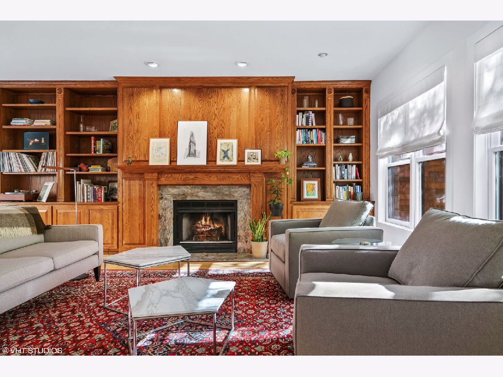
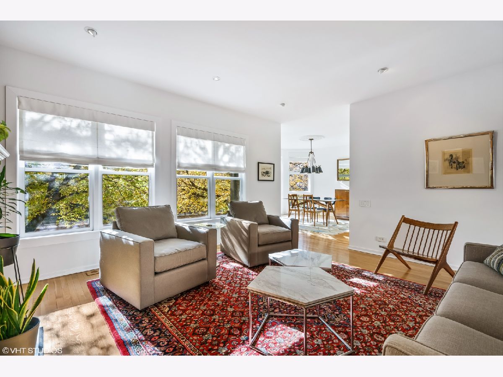
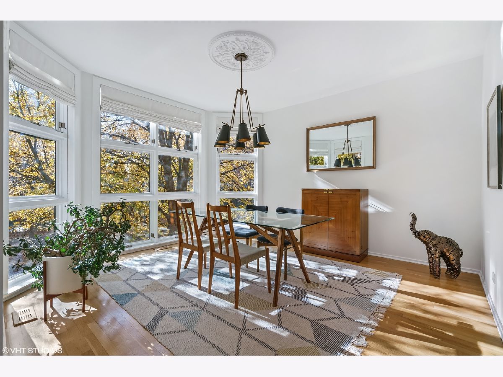
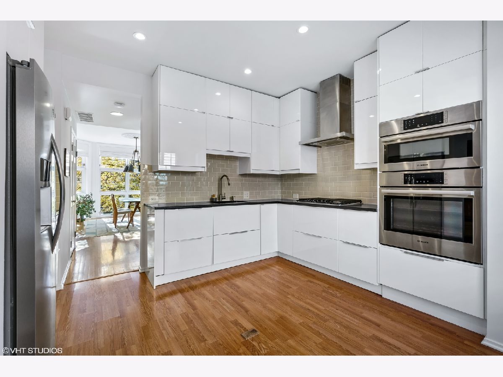
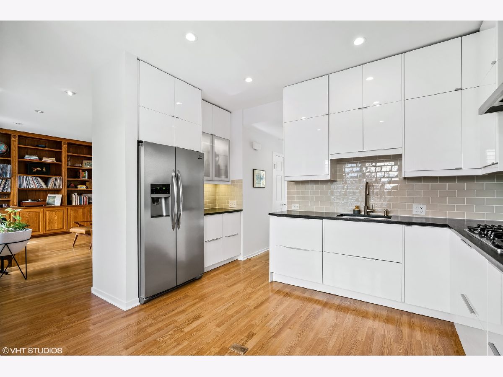
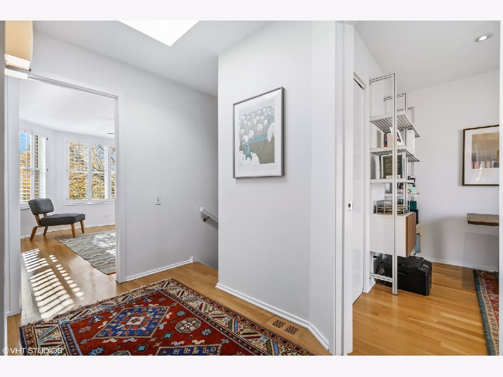
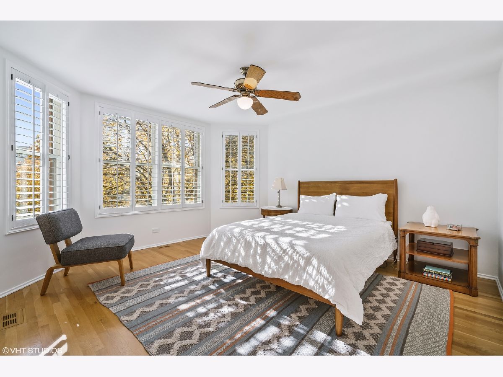
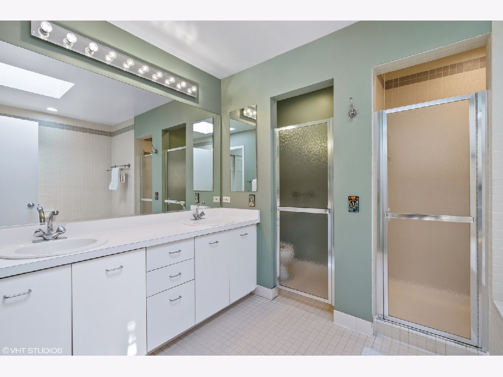
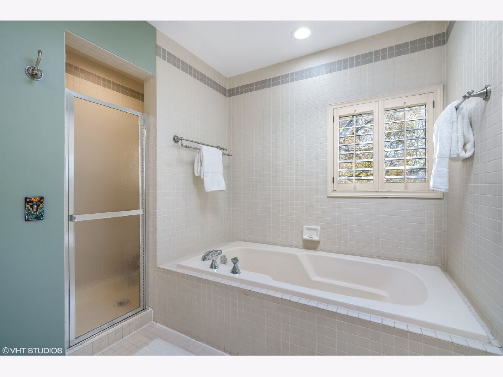
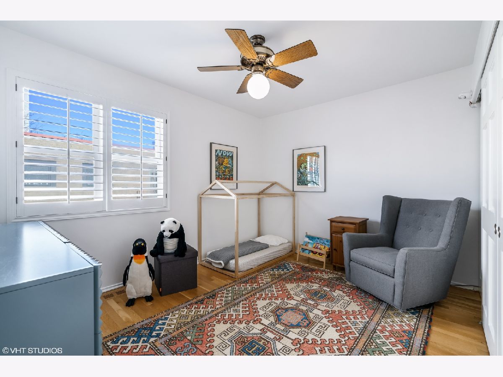
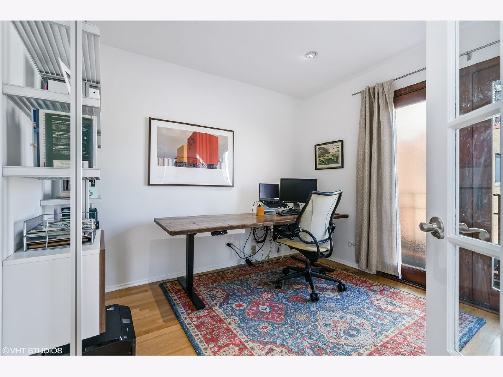
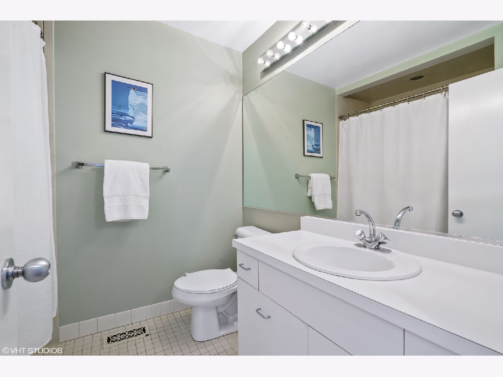
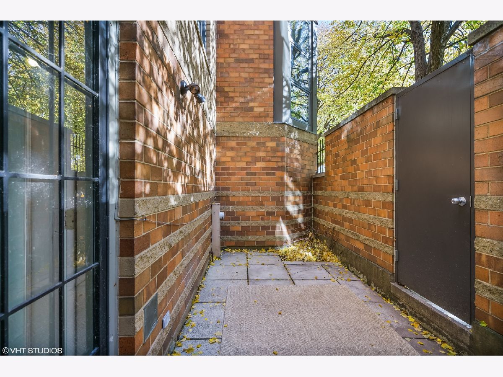
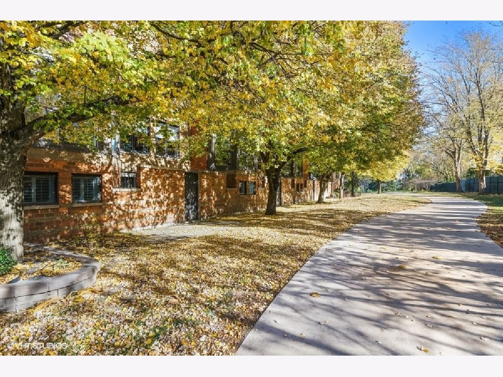
Room Specifics
Total Bedrooms: 4
Bedrooms Above Ground: 4
Bedrooms Below Ground: 0
Dimensions: —
Floor Type: —
Dimensions: —
Floor Type: —
Dimensions: —
Floor Type: —
Full Bathrooms: 3
Bathroom Amenities: Whirlpool,Separate Shower,Double Sink
Bathroom in Basement: 0
Rooms: —
Basement Description: None
Other Specifics
| 2 | |
| — | |
| Concrete | |
| — | |
| — | |
| COMMON | |
| — | |
| — | |
| — | |
| — | |
| Not in DB | |
| — | |
| — | |
| — | |
| — |
Tax History
| Year | Property Taxes |
|---|---|
| 2011 | $7,868 |
| 2015 | $8,568 |
| 2022 | $9,484 |
Contact Agent
Nearby Similar Homes
Nearby Sold Comparables
Contact Agent
Listing Provided By
Melanie Everett & Company

