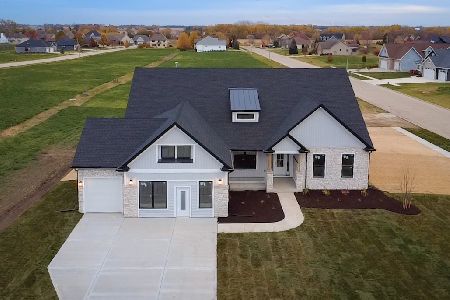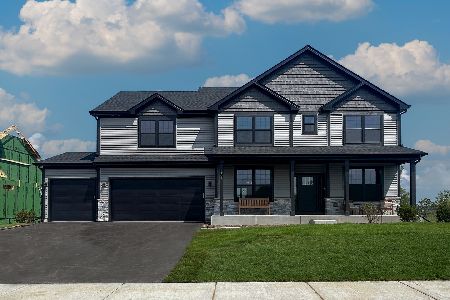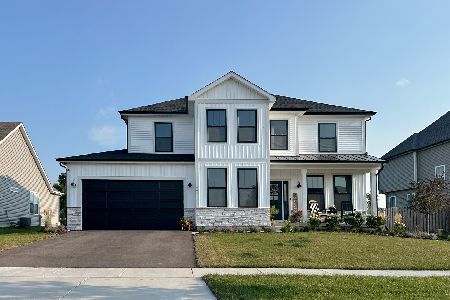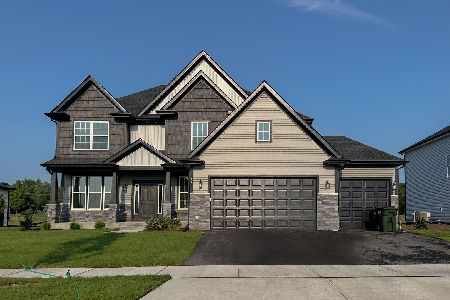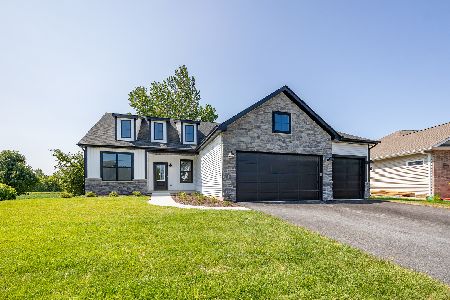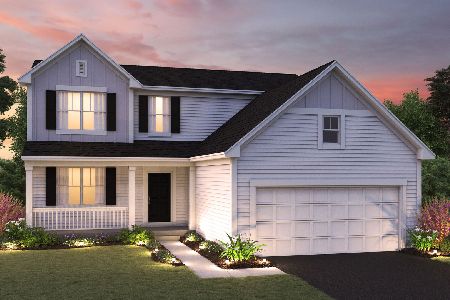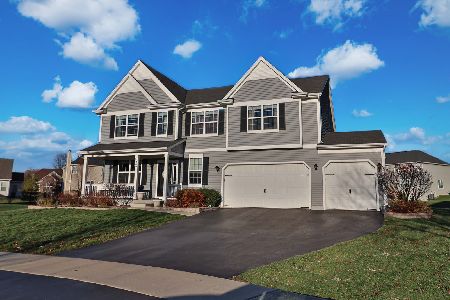950 Brandon Court, North Aurora, Illinois 60542
$358,000
|
Sold
|
|
| Status: | Closed |
| Sqft: | 3,238 |
| Cost/Sqft: | $111 |
| Beds: | 5 |
| Baths: | 3 |
| Year Built: | 2014 |
| Property Taxes: | $12,159 |
| Days On Market: | 2499 |
| Lot Size: | 0,32 |
Description
Gorgeous Edgar Model in the Mirador Subdivision barely 5 years old. Walk out basement with roughed in plumbing for a 4th bath. 3 Car Garage! Quiet cul de sac location, 5 bedrooms including a bedroom and full Bath on the main floor perfect for a nanny or in law arrangement. First floor has Hardwood flooring in the LR, DR Kitchen and Breakfast room. Gourmet kitchen with a large island, granite counters, double ovens with convection cooking and huge walk in pantry! Second Floor has a huge Master Suite with 2 Walk in Closets, Tray ceiling and luxury bath with a whirlpool tub and separate shower. Bonus Room on second floor for an office or play room. Second FL Laundry. Neutral decor is ready for you to move in and enjoy! This home has so much to offer and is aggressively priced for a quick sale! Hurry!
Property Specifics
| Single Family | |
| — | |
| Contemporary | |
| 2014 | |
| Full,Walkout | |
| EDGAR | |
| No | |
| 0.32 |
| Kane | |
| Mirador | |
| 300 / Annual | |
| Other | |
| Public | |
| Public Sewer | |
| 10309123 | |
| 1231172020 |
Nearby Schools
| NAME: | DISTRICT: | DISTANCE: | |
|---|---|---|---|
|
Grade School
Fearn Elementary School |
129 | — | |
|
Middle School
Herget Middle School |
129 | Not in DB | |
|
High School
West Aurora High School |
129 | Not in DB | |
Property History
| DATE: | EVENT: | PRICE: | SOURCE: |
|---|---|---|---|
| 17 Jun, 2019 | Sold | $358,000 | MRED MLS |
| 14 Apr, 2019 | Under contract | $359,900 | MRED MLS |
| — | Last price change | $370,000 | MRED MLS |
| 15 Mar, 2019 | Listed for sale | $379,000 | MRED MLS |
Room Specifics
Total Bedrooms: 5
Bedrooms Above Ground: 5
Bedrooms Below Ground: 0
Dimensions: —
Floor Type: Carpet
Dimensions: —
Floor Type: Carpet
Dimensions: —
Floor Type: Carpet
Dimensions: —
Floor Type: —
Full Bathrooms: 3
Bathroom Amenities: Whirlpool,Separate Shower,Double Sink
Bathroom in Basement: 0
Rooms: Bonus Room,Bedroom 5,Breakfast Room,Deck
Basement Description: Unfinished,Exterior Access,Bathroom Rough-In
Other Specifics
| 3 | |
| Concrete Perimeter | |
| Asphalt | |
| Deck, Porch | |
| — | |
| 13,881 | |
| — | |
| Full | |
| Hardwood Floors, First Floor Bedroom, In-Law Arrangement, Second Floor Laundry, First Floor Full Bath, Walk-In Closet(s) | |
| Double Oven, Microwave, Dishwasher, Refrigerator, Washer, Dryer, Disposal, Cooktop | |
| Not in DB | |
| — | |
| — | |
| — | |
| Gas Log |
Tax History
| Year | Property Taxes |
|---|---|
| 2019 | $12,159 |
Contact Agent
Nearby Similar Homes
Nearby Sold Comparables
Contact Agent
Listing Provided By
RE/MAX Enterprises

