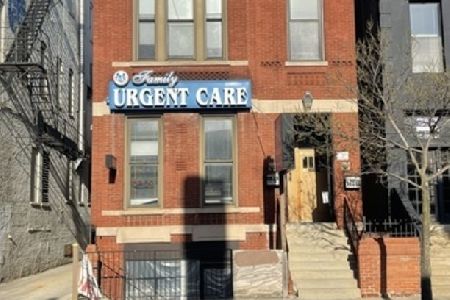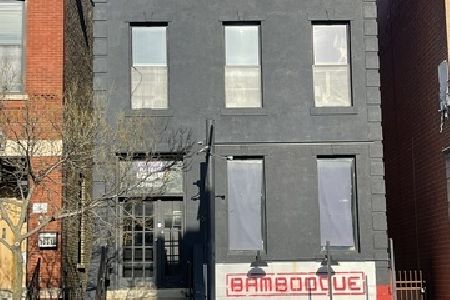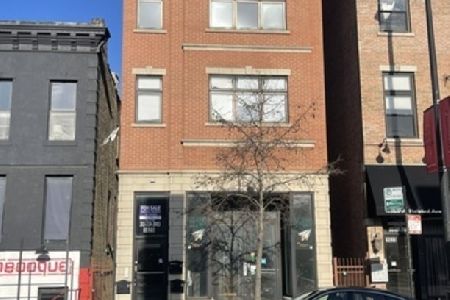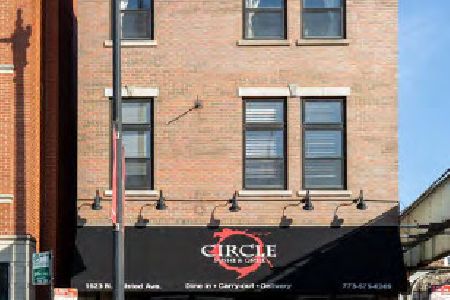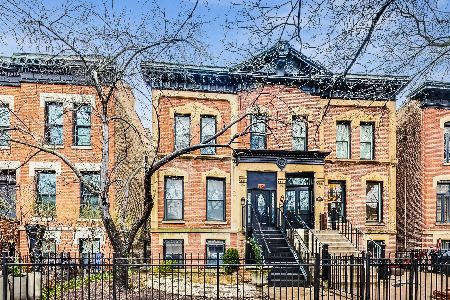950 Dickens Avenue, Lincoln Park, Chicago, Illinois 60614
$735,000
|
Sold
|
|
| Status: | Closed |
| Sqft: | 0 |
| Cost/Sqft: | — |
| Beds: | 4 |
| Baths: | 0 |
| Year Built: | 1881 |
| Property Taxes: | $16,489 |
| Days On Market: | 2907 |
| Lot Size: | 0,00 |
Description
View our virtual 3D tour! Hard to Find End Unit Row House w/ 2.5 Car Garage in Perfect Lincoln Park Location, between Armitage & Webster! Zoned as a 2 Flat, this property currently lives like a single family, w/ the added advantage of a garden unit. Keep as is, or bring it back to the original floor plan. Beautifully restored original crown molding, soaring 11ft ceilings, towering windows, charming 5 panel doors, enormous skylight, recently refinished floors & walls in great condition. Large Rooms & Closets! 2nd floor has 3 beds, 2 full baths, including a massive master suite. Cozy finished LL makes a nice in-law, additionally equipped w/ kitchen, 1.5 baths, living room, & large bedroom. Washer/Dryer in BOTH UNITS. 1 central system w/Radiant (steam) heat & central A/C (SpacePak). Walking to Armitage Shops, Restaurants, De Paul, Oscar Mayer school & everything Lincoln Park has to offer. Make this your Dream Home or hold as an investment. Rents: $3250/1st fl; $1300/Garden; $350/Garage.
Property Specifics
| Multi-unit | |
| — | |
| Row House | |
| 1881 | |
| Full | |
| — | |
| No | |
| — |
| Cook | |
| — | |
| — / — | |
| — | |
| Lake Michigan,Public | |
| Public Sewer | |
| 09855515 | |
| 14322170250000 |
Nearby Schools
| NAME: | DISTRICT: | DISTANCE: | |
|---|---|---|---|
|
Grade School
Oscar Mayer Elementary School |
299 | — | |
|
High School
Lincoln Park High School |
299 | Not in DB | |
Property History
| DATE: | EVENT: | PRICE: | SOURCE: |
|---|---|---|---|
| 6 Apr, 2018 | Sold | $735,000 | MRED MLS |
| 16 Feb, 2018 | Under contract | $750,000 | MRED MLS |
| 12 Feb, 2018 | Listed for sale | $750,000 | MRED MLS |
Room Specifics
Total Bedrooms: 4
Bedrooms Above Ground: 4
Bedrooms Below Ground: 0
Dimensions: —
Floor Type: —
Dimensions: —
Floor Type: —
Dimensions: —
Floor Type: —
Full Bathrooms: 5
Bathroom Amenities: —
Bathroom in Basement: —
Rooms: —
Basement Description: Finished
Other Specifics
| 2.5 | |
| — | |
| — | |
| — | |
| — | |
| 18.35 X 100 | |
| — | |
| — | |
| — | |
| — | |
| Not in DB | |
| — | |
| — | |
| — | |
| — |
Tax History
| Year | Property Taxes |
|---|---|
| 2018 | $16,489 |
Contact Agent
Nearby Similar Homes
Nearby Sold Comparables
Contact Agent
Listing Provided By
Dream Town Realty

