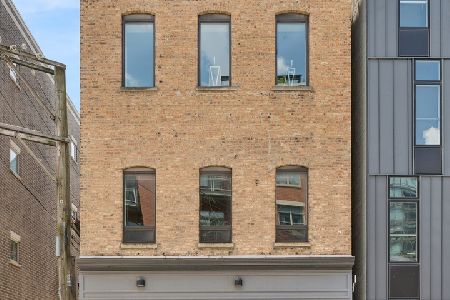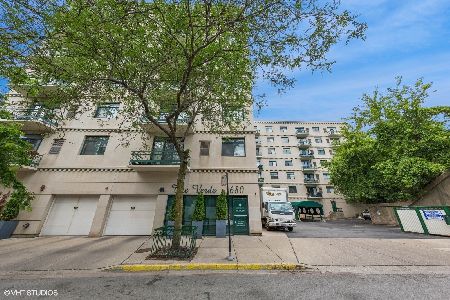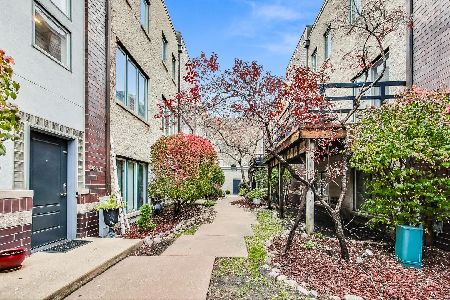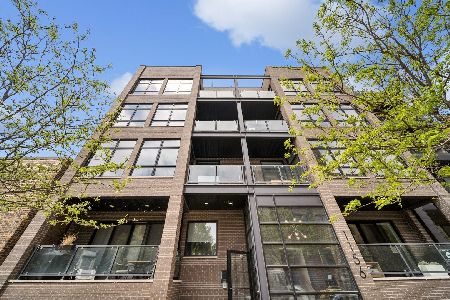950 Erie Street, West Town, Chicago, Illinois 60642
$515,000
|
Sold
|
|
| Status: | Closed |
| Sqft: | 1,760 |
| Cost/Sqft: | $284 |
| Beds: | 2 |
| Baths: | 2 |
| Year Built: | 2004 |
| Property Taxes: | $5,089 |
| Days On Market: | 3432 |
| Lot Size: | 0,00 |
Description
Extra large, over 1,700 square feet, 2 bedroom 2 bath in fantastic River West elevator building. Stunning south and east views of the city from two, over 35 ft long, balconies. Open chef's kitchen with stainless steel appliances, granite counter tops, wine fridge and immense island. Combination living and dining room fits your largest furniture including 8 person dining room table. Large master bedroom with walk-in closet. Spa master bath with double bowl sink, spacious jacuzzi tub, separate steam shower and large tub. Second bathroom with glass mosaic tile, vessel sink and grass cloth. All dark stained hardwood throughout, no carpet, all closets organized, in unit washer and dryer, indoor attached parking available $34,900. Freshly painted; move in ready!! Won't last!
Property Specifics
| Condos/Townhomes | |
| 7 | |
| — | |
| 2004 | |
| None | |
| — | |
| No | |
| — |
| Cook | |
| — | |
| 468 / Monthly | |
| Water,Parking,Insurance,TV/Cable,Exterior Maintenance,Lawn Care,Scavenger,Snow Removal,Internet | |
| Lake Michigan | |
| Public Sewer | |
| 09198495 | |
| 17082240081016 |
Nearby Schools
| NAME: | DISTRICT: | DISTANCE: | |
|---|---|---|---|
|
Grade School
Ogden Elementary School |
299 | — | |
|
Middle School
Ogden Elementary School |
299 | Not in DB | |
|
High School
Wells Community Academy Senior H |
299 | Not in DB | |
Property History
| DATE: | EVENT: | PRICE: | SOURCE: |
|---|---|---|---|
| 4 Jun, 2007 | Sold | $534,000 | MRED MLS |
| 21 Mar, 2007 | Under contract | $525,000 | MRED MLS |
| — | Last price change | $539,000 | MRED MLS |
| 5 Feb, 2007 | Listed for sale | $539,000 | MRED MLS |
| 17 Jun, 2016 | Sold | $515,000 | MRED MLS |
| 2 May, 2016 | Under contract | $499,900 | MRED MLS |
| 18 Apr, 2016 | Listed for sale | $499,900 | MRED MLS |
Room Specifics
Total Bedrooms: 2
Bedrooms Above Ground: 2
Bedrooms Below Ground: 0
Dimensions: —
Floor Type: Hardwood
Full Bathrooms: 2
Bathroom Amenities: Whirlpool,Separate Shower,Steam Shower,Double Sink,Full Body Spray Shower,Soaking Tub
Bathroom in Basement: 0
Rooms: Balcony/Porch/Lanai,Foyer,Gallery,Terrace,Walk In Closet
Basement Description: None
Other Specifics
| 1 | |
| Concrete Perimeter | |
| Shared | |
| Balcony, Deck, Storms/Screens, End Unit | |
| Common Grounds,Corner Lot,Irregular Lot | |
| COMMON | |
| — | |
| Full | |
| Hardwood Floors, Laundry Hook-Up in Unit, Storage, Flexicore | |
| Range, Microwave, Dishwasher, Refrigerator, Washer, Dryer, Disposal, Stainless Steel Appliance(s), Wine Refrigerator | |
| Not in DB | |
| — | |
| — | |
| Elevator(s) | |
| — |
Tax History
| Year | Property Taxes |
|---|---|
| 2007 | $6,124 |
| 2016 | $5,089 |
Contact Agent
Nearby Similar Homes
Contact Agent
Listing Provided By
@properties









