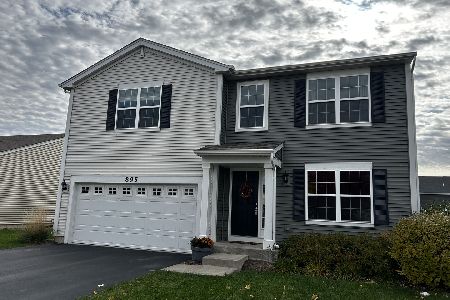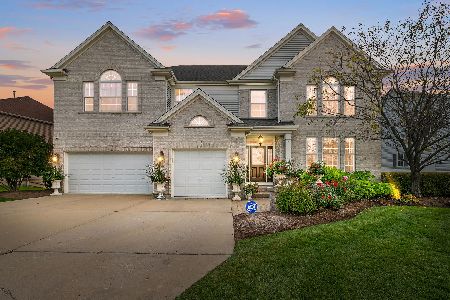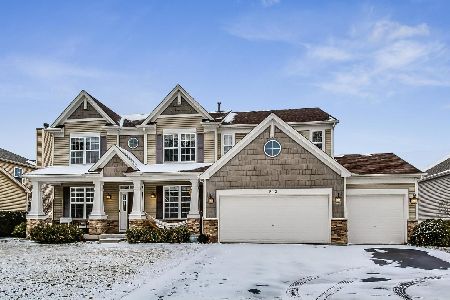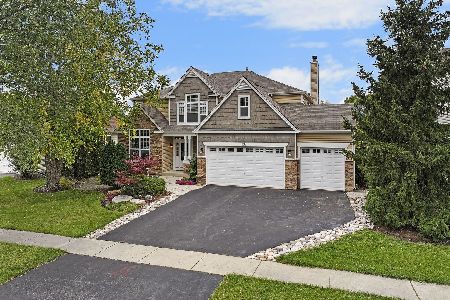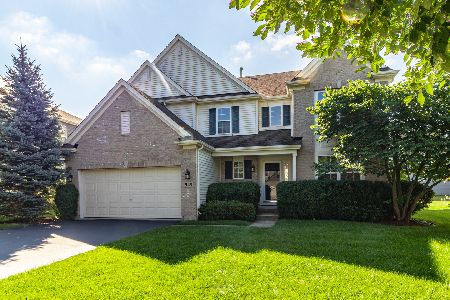950 Forestview Way, Antioch, Illinois 60002
$240,000
|
Sold
|
|
| Status: | Closed |
| Sqft: | 2,400 |
| Cost/Sqft: | $104 |
| Beds: | 4 |
| Baths: | 2 |
| Year Built: | 2006 |
| Property Taxes: | $11,485 |
| Days On Market: | 2730 |
| Lot Size: | 0,21 |
Description
Rare find 4 BR ranch in active,friendly neighborhood.Appealing brick frnt,upgraded elevations w/perennial bushes,climbing vines.Open flr plan is evident as you enter thru sunny foyer that passes DR w/2 sets of 9' wndws.View all the way to fenced backyard & beyond to frst preserve! 2400 SF = spacious rms + huge English bsmt.Could finish into play rm/rec rm/home theatre & game rm for all.Kit w/ea overlooks same views to north.So many cabinets,drawers & walk-in pantry satisfies your storage needs!Center isl is the perfect work space along w/double sink and Corian counters that allows communication w/the LR & fplc view.High counter is great for entertaining w/a buffet/drink serving area.17x17 mstr ste w/lg walk-in closet w/organizers.En'suite w/double sinks,shower w/seat & lovely soaking tub.2 more big brs & hall bath w/huge shelved closet.The 4th br,being used as office,has a huge closet. Lndry rm w/hanging shelves & cabinets opens to 2 car gar.A very convenient home in a great location!
Property Specifics
| Single Family | |
| — | |
| Ranch | |
| 2006 | |
| Full,English | |
| RANCH | |
| No | |
| 0.21 |
| Lake | |
| Clublands Antioch | |
| 57 / Monthly | |
| Other | |
| Public | |
| Public Sewer, Sewer-Storm | |
| 09952690 | |
| 02222010230000 |
Nearby Schools
| NAME: | DISTRICT: | DISTANCE: | |
|---|---|---|---|
|
Grade School
Hillcrest Elementary School |
34 | — | |
|
Middle School
Antioch Upper Grade School |
34 | Not in DB | |
|
High School
Antioch Community High School |
117 | Not in DB | |
Property History
| DATE: | EVENT: | PRICE: | SOURCE: |
|---|---|---|---|
| 24 Aug, 2018 | Sold | $240,000 | MRED MLS |
| 26 Jul, 2018 | Under contract | $250,000 | MRED MLS |
| — | Last price change | $269,000 | MRED MLS |
| 16 May, 2018 | Listed for sale | $269,000 | MRED MLS |
Room Specifics
Total Bedrooms: 4
Bedrooms Above Ground: 4
Bedrooms Below Ground: 0
Dimensions: —
Floor Type: Carpet
Dimensions: —
Floor Type: Carpet
Dimensions: —
Floor Type: Carpet
Full Bathrooms: 2
Bathroom Amenities: Separate Shower,Double Sink,Garden Tub
Bathroom in Basement: 0
Rooms: No additional rooms
Basement Description: Unfinished
Other Specifics
| 2 | |
| Concrete Perimeter | |
| Concrete | |
| Storms/Screens | |
| Fenced Yard,Forest Preserve Adjacent | |
| 76X120 | |
| Dormer,Unfinished | |
| Full | |
| First Floor Bedroom, First Floor Laundry, First Floor Full Bath | |
| Double Oven, Microwave, Dishwasher, Refrigerator, Washer, Dryer, Disposal, Cooktop | |
| Not in DB | |
| Horse-Riding Trails, Sidewalks, Street Lights | |
| — | |
| — | |
| Attached Fireplace Doors/Screen, Gas Log, Gas Starter |
Tax History
| Year | Property Taxes |
|---|---|
| 2018 | $11,485 |
Contact Agent
Nearby Similar Homes
Nearby Sold Comparables
Contact Agent
Listing Provided By
Berkshire Hathaway HomeServices KoenigRubloff

