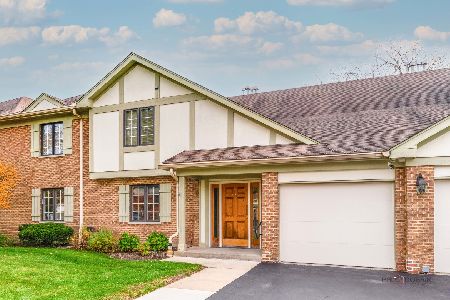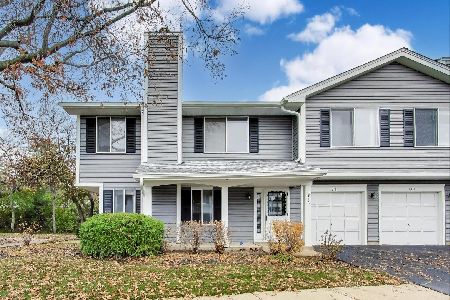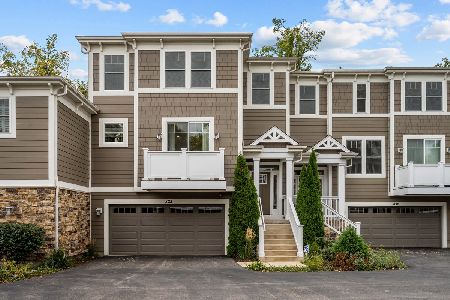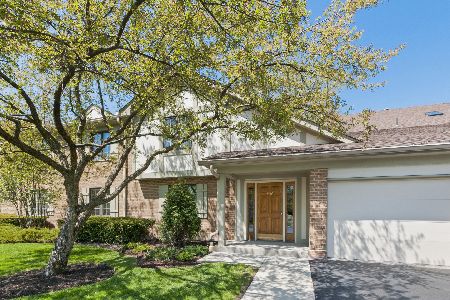950 Ivy Lane, Deerfield, Illinois 60015
$218,000
|
Sold
|
|
| Status: | Closed |
| Sqft: | 1,590 |
| Cost/Sqft: | $135 |
| Beds: | 2 |
| Baths: | 2 |
| Year Built: | 1990 |
| Property Taxes: | $4,090 |
| Days On Market: | 4613 |
| Lot Size: | 0,00 |
Description
Enter into the foyer & be WOW'd by the bright, spacious & open floorplan w/ vaulted ceilings & skylights. Spacious white kitchen w/ newer stove & DW & a large eating area w/ garden window. Large Master Suite has a private bath & unbelievable walk-in-closet. Enjoy the hardwood flrs, new furnace, a/c, H20 heater & private balcony. Move in & enjoy this gorgeous, meticulously maintained home at an incredible value!!
Property Specifics
| Condos/Townhomes | |
| 2 | |
| — | |
| 1990 | |
| None | |
| — | |
| No | |
| — |
| Lake | |
| Manor Homes Of Deerfield | |
| 333 / Monthly | |
| Water,Parking,Insurance,Exterior Maintenance,Lawn Care,Scavenger,Snow Removal | |
| Lake Michigan | |
| Public Sewer | |
| 08324470 | |
| 16292070760000 |
Nearby Schools
| NAME: | DISTRICT: | DISTANCE: | |
|---|---|---|---|
|
Grade School
Walden Elementary School |
109 | — | |
|
Middle School
Alan B Shepard Middle School |
109 | Not in DB | |
|
High School
Deerfield High School |
113 | Not in DB | |
Property History
| DATE: | EVENT: | PRICE: | SOURCE: |
|---|---|---|---|
| 27 May, 2010 | Sold | $215,000 | MRED MLS |
| 23 Mar, 2010 | Under contract | $234,900 | MRED MLS |
| — | Last price change | $238,500 | MRED MLS |
| 1 Jun, 2009 | Listed for sale | $249,900 | MRED MLS |
| 26 Jul, 2013 | Sold | $218,000 | MRED MLS |
| 13 May, 2013 | Under contract | $215,000 | MRED MLS |
| 24 Apr, 2013 | Listed for sale | $215,000 | MRED MLS |
| 8 Dec, 2017 | Sold | $220,000 | MRED MLS |
| 3 Nov, 2017 | Under contract | $232,000 | MRED MLS |
| — | Last price change | $249,500 | MRED MLS |
| 13 Jun, 2017 | Listed for sale | $249,500 | MRED MLS |
Room Specifics
Total Bedrooms: 2
Bedrooms Above Ground: 2
Bedrooms Below Ground: 0
Dimensions: —
Floor Type: Hardwood
Full Bathrooms: 2
Bathroom Amenities: —
Bathroom in Basement: 0
Rooms: Utility Room-1st Floor
Basement Description: None
Other Specifics
| 1 | |
| Concrete Perimeter | |
| Asphalt | |
| Balcony, Storms/Screens | |
| Cul-De-Sac,Landscaped | |
| COMMON | |
| — | |
| Full | |
| Vaulted/Cathedral Ceilings, Skylight(s), Hardwood Floors, Laundry Hook-Up in Unit | |
| Range, Microwave, Dishwasher, Refrigerator, Washer, Dryer | |
| Not in DB | |
| — | |
| — | |
| — | |
| — |
Tax History
| Year | Property Taxes |
|---|---|
| 2010 | $5,663 |
| 2013 | $4,090 |
| 2017 | $4,145 |
Contact Agent
Nearby Similar Homes
Nearby Sold Comparables
Contact Agent
Listing Provided By
Coldwell Banker Residential








