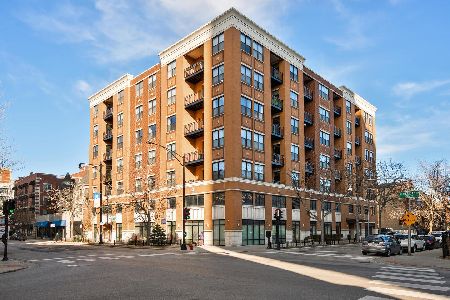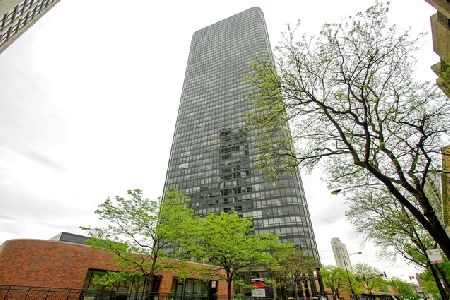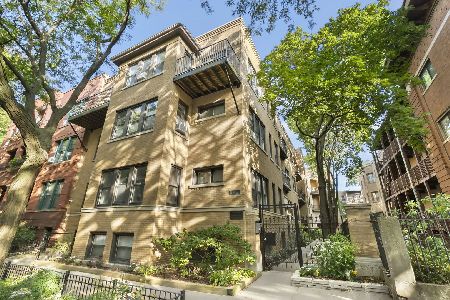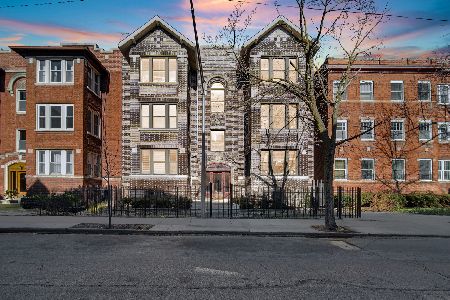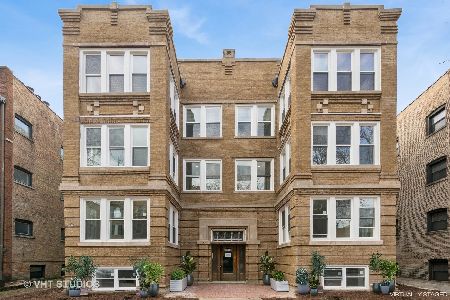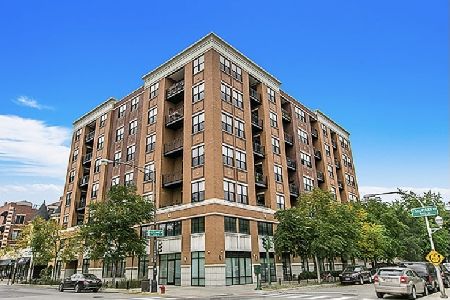950 Leland Avenue, Uptown, Chicago, Illinois 60640
$280,000
|
Sold
|
|
| Status: | Closed |
| Sqft: | 0 |
| Cost/Sqft: | — |
| Beds: | 2 |
| Baths: | 1 |
| Year Built: | 2007 |
| Property Taxes: | $3,921 |
| Days On Market: | 1692 |
| Lot Size: | 0,00 |
Description
* Check out the video & the 3D walk-through of this home * Stunning & cozy 2 bedroom, 1 bath condo with garage parking in boutique Uptown elevator building with concrete floors between units. This bright & airy South facing unit has the perfect mix of charm & modern updates boasting dramatic 10 ft. ceilings and hardwood floors throughout. The welcoming foyer leads you down a hallway where you will find a newly remodeled open concept kitchen with Shaker-style cabinetry, quartz countertops with waterfall edge, black quartz sink, stainless steel appliances and island w/breakfast bar. Thoughtful floor plan flows effortlessly to the living room, dining area & private outdoor balcony. Split bedroom floor plan boasts roomy bedrooms with ample closet & storage space. Pamper yourself in the remodeled bathroom with spa-quality finishes. All of this plus in-unit laundry and a heated garage parking space #52 with ample space for storage. Recent updates include complete kitchen & bathroom remodel, new flooring, paint throughout. (Please ask your agent for the full list of improvements). Low HOA assessment of $359.12 per month includes water, hot water, parking, storage, common insurance, exterior maintenance, lawn care, garbage, snow removal, high-speed internet, & pet fee. Healthy, professionally managed building with approx. $161,000 in reserves, no special assessments. Rentals allowed, owner must live in the unit 2 years before being allowed to rent. 60 total units, 46 owner-occupied, 14 rentals. Dogs & cats allowed, no weight limitation, $5/month pet fee. Built in 2007, A/C (2007), Furnace (2007), Hot water tank (Provided by the building). Fall in love with all that Uptown offers - Conveniently located just footsteps from Lake Michigan, Montrose Beach, CTA, restaurants & nightlife. No FHA financing. Nothing to do & priced aggressively for a quick sale. Welcome home! * Sellers is accommodating in-person showings, no large groups *
Property Specifics
| Condos/Townhomes | |
| 7 | |
| — | |
| 2007 | |
| None | |
| — | |
| No | |
| — |
| Cook | |
| — | |
| 359 / Monthly | |
| Water,Parking,Insurance,Exterior Maintenance,Lawn Care,Scavenger,Snow Removal,Internet | |
| Lake Michigan | |
| Public Sewer | |
| 11132388 | |
| 14172060761005 |
Property History
| DATE: | EVENT: | PRICE: | SOURCE: |
|---|---|---|---|
| 26 Jul, 2015 | Under contract | $0 | MRED MLS |
| 12 Jul, 2015 | Listed for sale | $0 | MRED MLS |
| 9 Apr, 2017 | Under contract | $0 | MRED MLS |
| 10 Mar, 2017 | Listed for sale | $0 | MRED MLS |
| 7 Jun, 2019 | Sold | $235,000 | MRED MLS |
| 15 Apr, 2019 | Under contract | $240,000 | MRED MLS |
| 11 Apr, 2019 | Listed for sale | $240,000 | MRED MLS |
| 26 Jul, 2021 | Sold | $280,000 | MRED MLS |
| 25 Jun, 2021 | Under contract | $284,900 | MRED MLS |
| 22 Jun, 2021 | Listed for sale | $284,900 | MRED MLS |
| 24 Jan, 2024 | Sold | $302,000 | MRED MLS |
| 26 Dec, 2023 | Under contract | $314,900 | MRED MLS |
| 30 Nov, 2023 | Listed for sale | $314,900 | MRED MLS |
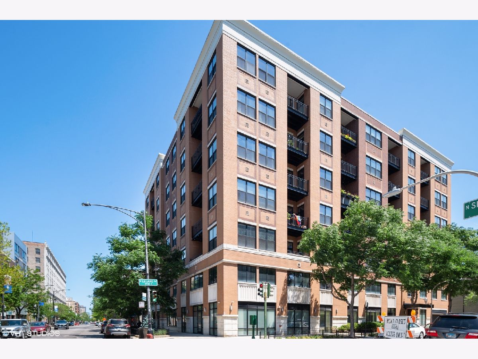
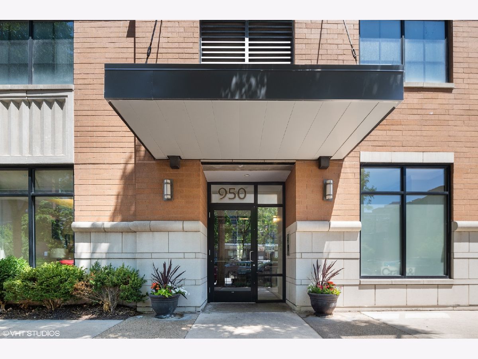
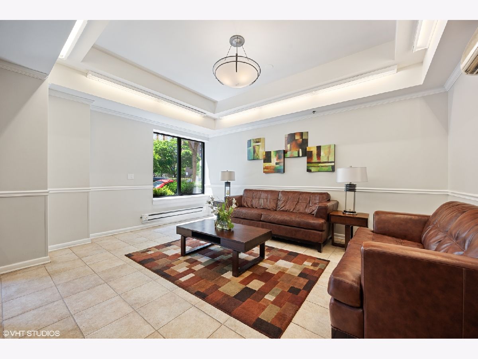
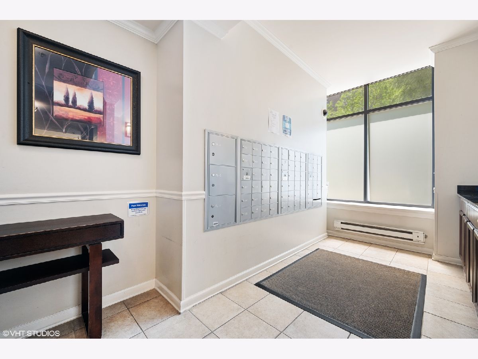
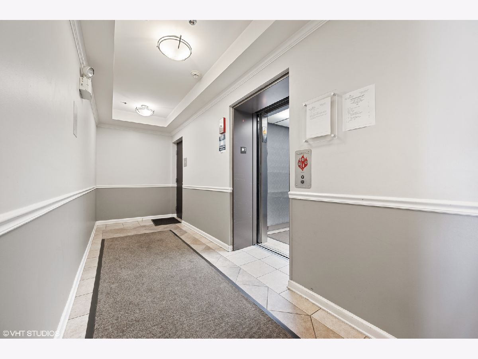
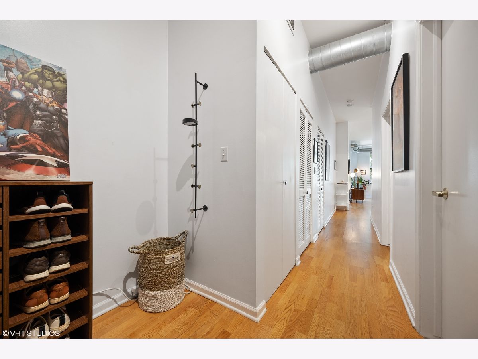
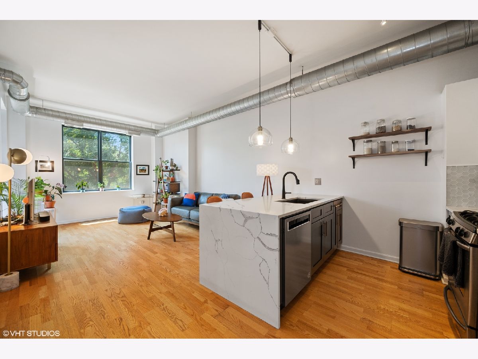
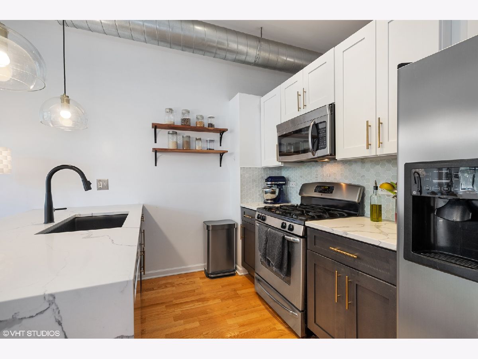
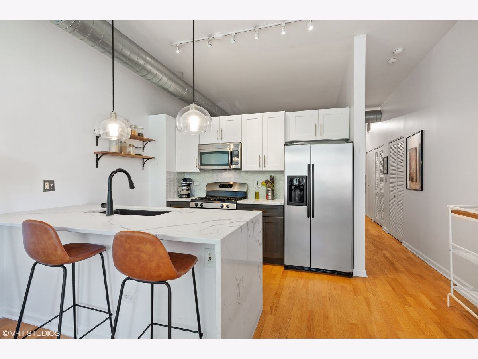
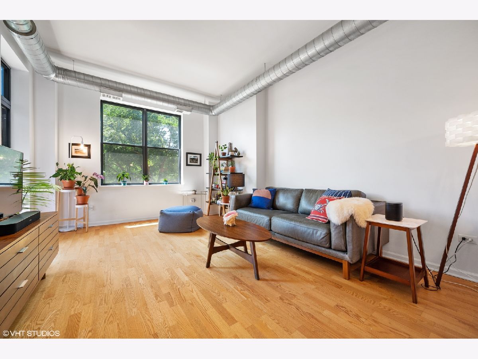
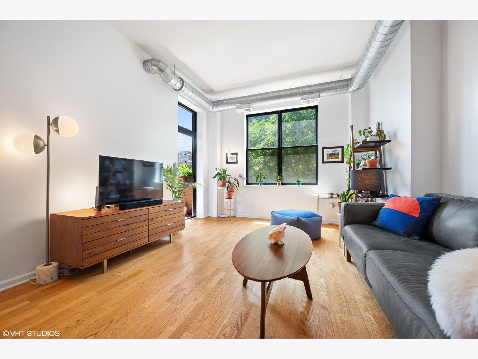
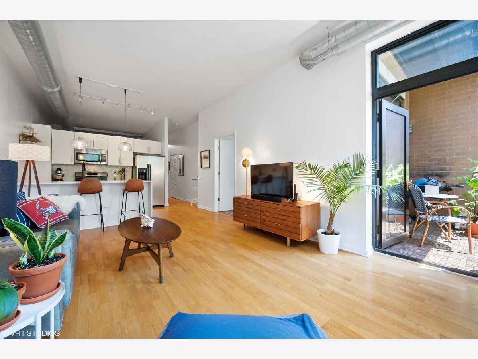
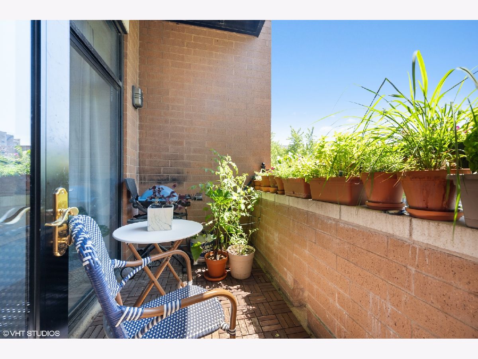
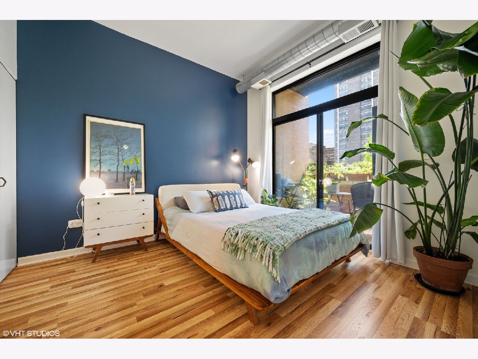
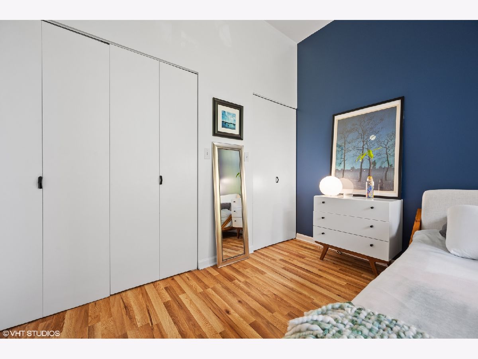
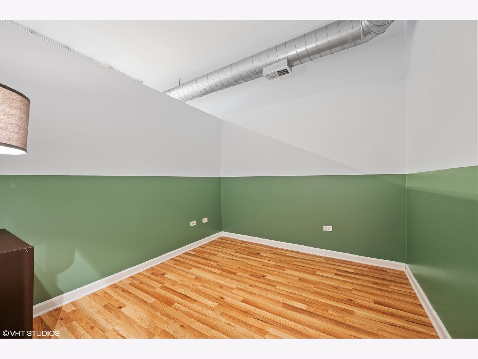
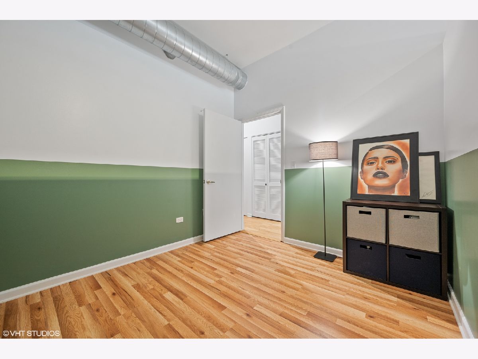
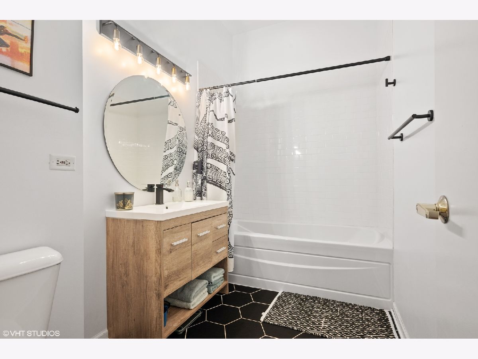
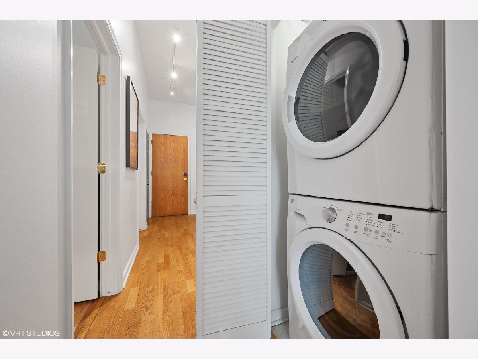
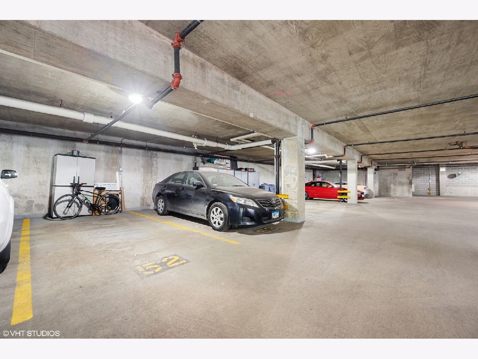
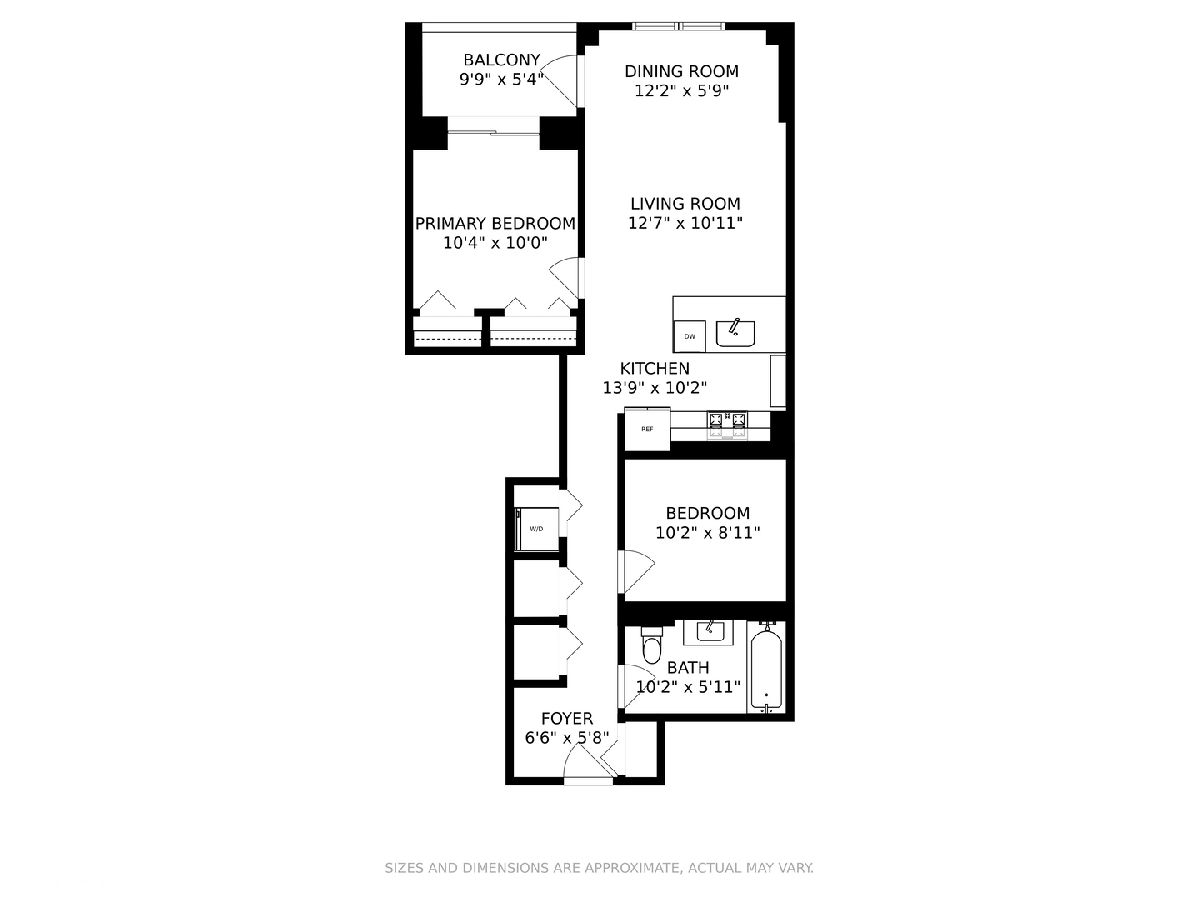
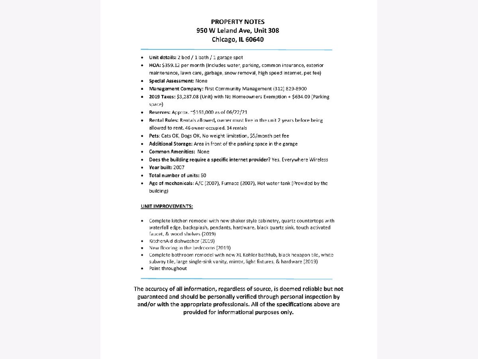
Room Specifics
Total Bedrooms: 2
Bedrooms Above Ground: 2
Bedrooms Below Ground: 0
Dimensions: —
Floor Type: Sustainable
Full Bathrooms: 1
Bathroom Amenities: Soaking Tub
Bathroom in Basement: 0
Rooms: Foyer,Balcony/Porch/Lanai
Basement Description: None
Other Specifics
| 1 | |
| Concrete Perimeter | |
| Concrete | |
| Balcony | |
| — | |
| COMMON | |
| — | |
| — | |
| Elevator, Hardwood Floors, Wood Laminate Floors, Laundry Hook-Up in Unit, Ceiling - 10 Foot | |
| Range, Microwave, Dishwasher, Refrigerator, Washer, Dryer | |
| Not in DB | |
| — | |
| — | |
| Elevator(s), Security Door Lock(s), High Speed Conn., Intercom | |
| — |
Tax History
| Year | Property Taxes |
|---|---|
| 2019 | $3,547 |
| 2021 | $3,921 |
| 2024 | $3,940 |
Contact Agent
Nearby Similar Homes
Nearby Sold Comparables
Contact Agent
Listing Provided By
RE/MAX Vision 212

