950 Michigan Avenue, Near North Side, Chicago, Illinois 60611
$1,950,000
|
Sold
|
|
| Status: | Closed |
| Sqft: | 3,000 |
| Cost/Sqft: | $733 |
| Beds: | 3 |
| Baths: | 5 |
| Year Built: | 1984 |
| Property Taxes: | $20,814 |
| Days On Market: | 225 |
| Lot Size: | 0,00 |
Description
This stunning 3 bedroom plus den, 4 1/2 bathroom luxury condo is the epitome of perfection. Completed in 2017, the 3,000-square-foot residence was purchased in raw condition and transformed into a showpiece by the acclaimed Gary Lee Partners and Power Construction. Every detail has been thoughtfully designed, showcasing exquisite finishes and top-tier craftsmanship throughout. The layout is ideal, featuring three spacious bedrooms, a versatile bonus den/office, a dedicated dining area, and an expansive living room with multiple seating zones, perfectly balancing comfort and elegance. Rare for this building, the open-concept kitchen is a chef and entertainer's dream, featuring Bontempo (formerly Florense) cabinetry, a Calcutta quartzite island, Wolf M Series ovens, a separate 30" Sub-Zero refrigerator and freezer, a wine refrigerator, and an additional beverage drawer. The primary suite includes a large bedroom with custom built-ins, two luxurious bathrooms, one adorned with Bianco Dolomiti marble and brushed Iceberg quartzite countertops, and the other featuring Mantagna D'Argento marble and White Gioia honed marble countertops. All bathrooms feature Bontempo vanities and tile and slabs from Anne Sacks and Artistic Tile. Stylish details include decorative fixtures by Holly Hunt and Lindsey Adelman Studio, modern wall coverings from Phillip Jeffries and Osborne & Little, and custom motorized shades and draperies. The living space is anchored by a sleek Ecosmart fireplace framed with metal panels and an Elegant Brown polished quartzite surround. Seven-inch BoardHouse Engineered European White Oak flooring flows seamlessly throughout, complemented by solid surface sills and wood portal surrounds on all exterior windows. For buyers seeking a turn-key luxury condo, this meticulously crafted and design-forward home presents a rare opportunity in an exceptional building with breathtaking views of the lake, Oak Street Beach, and Michigan Ave. Building amenities include indoor pool & jacuzzi, sundeck with grills, exercise facilities, 24-hour door staff, engineer and onsite management. On site garage valet parking available for lease for more than one car. One pet allowed per unit with 30lb weight limit. Condo also available furnished!
Property Specifics
| Condos/Townhomes | |
| 57 | |
| — | |
| 1984 | |
| — | |
| — | |
| No | |
| — |
| Cook | |
| One Magnificent Mile | |
| 3039 / Monthly | |
| — | |
| — | |
| — | |
| 12412481 | |
| 17032070681022 |
Nearby Schools
| NAME: | DISTRICT: | DISTANCE: | |
|---|---|---|---|
|
Grade School
Ogden Elementary |
299 | — | |
|
Middle School
Ogden Elementary |
299 | Not in DB | |
|
High School
Wells Community Academy Senior H |
299 | Not in DB | |
Property History
| DATE: | EVENT: | PRICE: | SOURCE: |
|---|---|---|---|
| 1 Jul, 2016 | Sold | $1,360,000 | MRED MLS |
| 7 Jun, 2016 | Under contract | $1,350,000 | MRED MLS |
| 6 Jun, 2016 | Listed for sale | $1,350,000 | MRED MLS |
| 29 Aug, 2025 | Sold | $1,950,000 | MRED MLS |
| 22 Jul, 2025 | Under contract | $2,199,000 | MRED MLS |
| 7 Jul, 2025 | Listed for sale | $2,199,000 | MRED MLS |
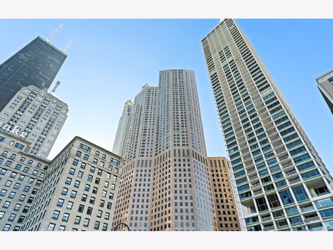
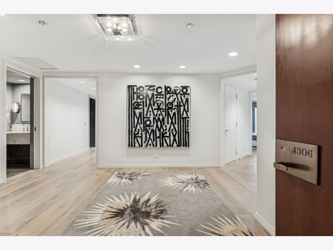
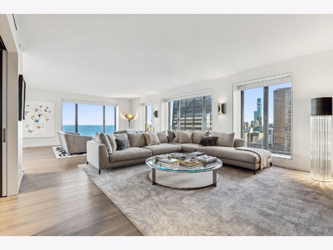
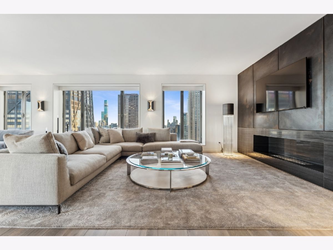
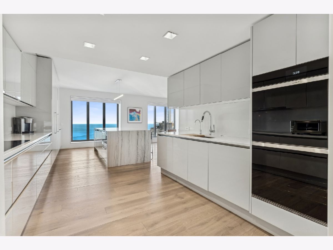
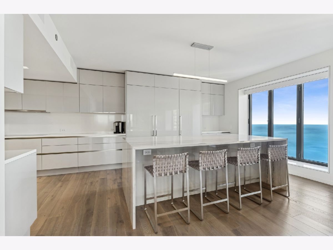
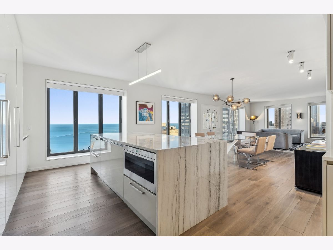
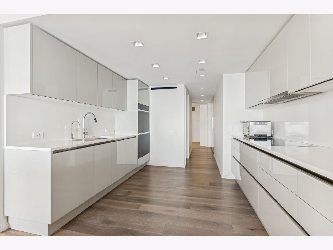
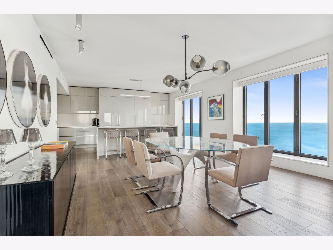
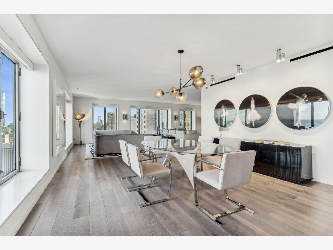
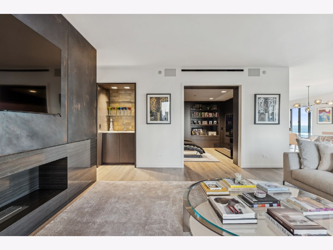
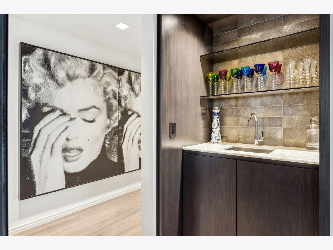
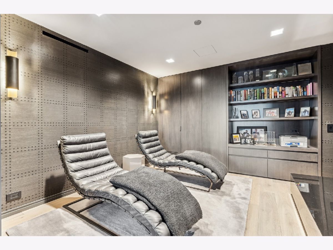
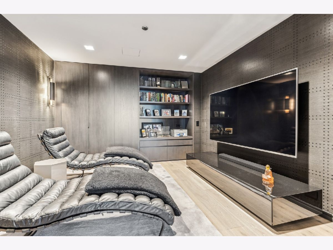
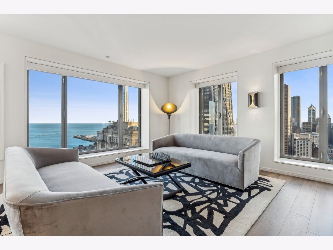
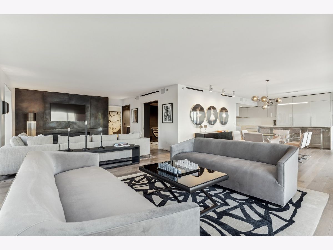
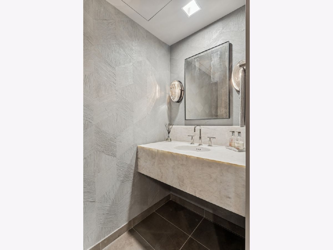
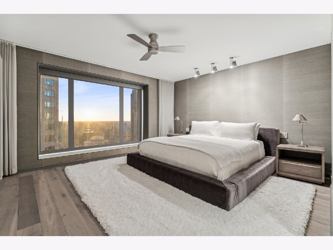
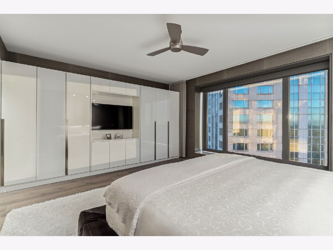
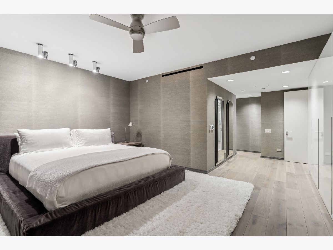
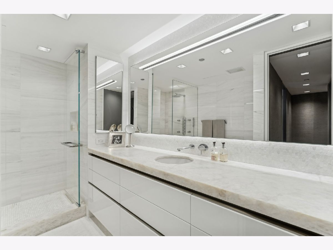
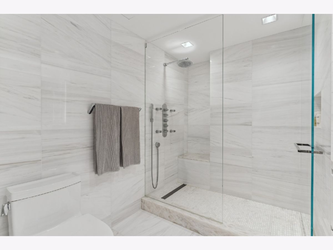
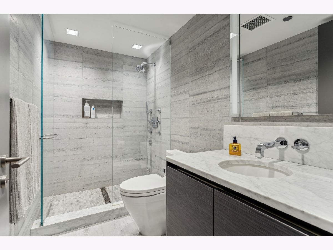
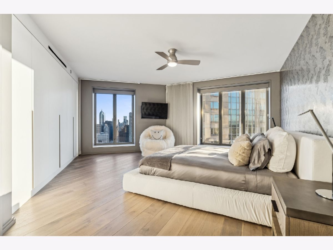
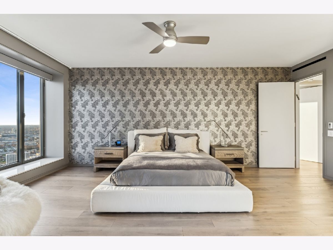
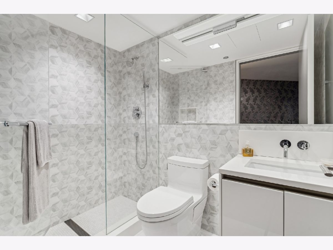
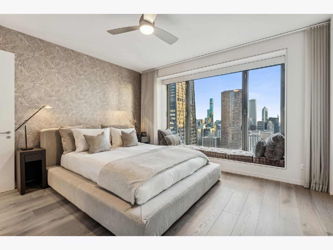
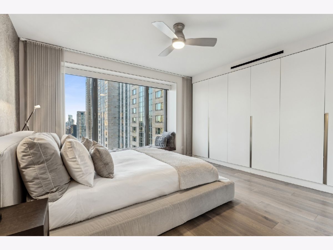
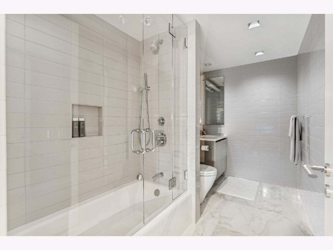
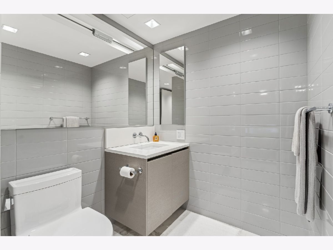
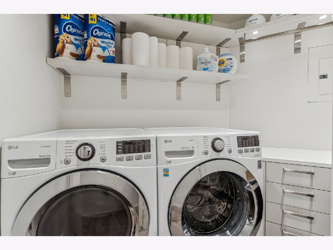
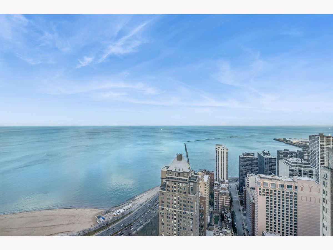
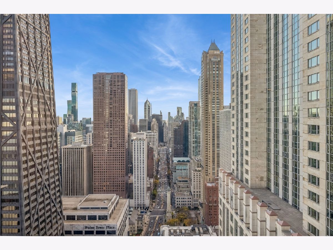
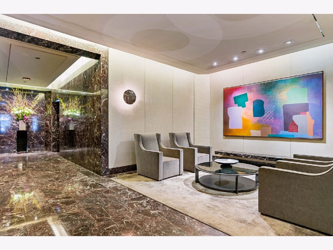
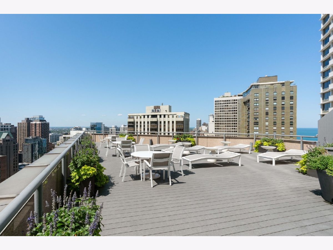
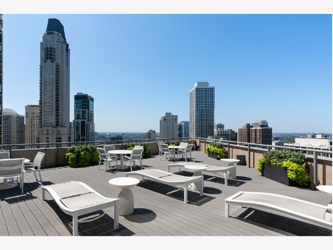
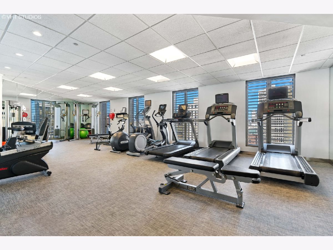
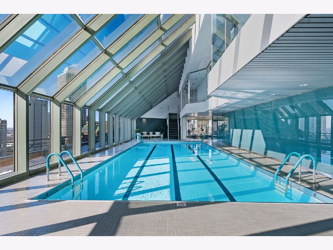
Room Specifics
Total Bedrooms: 3
Bedrooms Above Ground: 3
Bedrooms Below Ground: 0
Dimensions: —
Floor Type: —
Dimensions: —
Floor Type: —
Full Bathrooms: 5
Bathroom Amenities: Separate Shower,Full Body Spray Shower
Bathroom in Basement: —
Rooms: —
Basement Description: —
Other Specifics
| 2 | |
| — | |
| — | |
| — | |
| — | |
| COMMON | |
| — | |
| — | |
| — | |
| — | |
| Not in DB | |
| — | |
| — | |
| — | |
| — |
Tax History
| Year | Property Taxes |
|---|---|
| 2016 | $20,397 |
| 2025 | $20,814 |
Contact Agent
Contact Agent
Listing Provided By
Jameson Sotheby's Intl Realty


